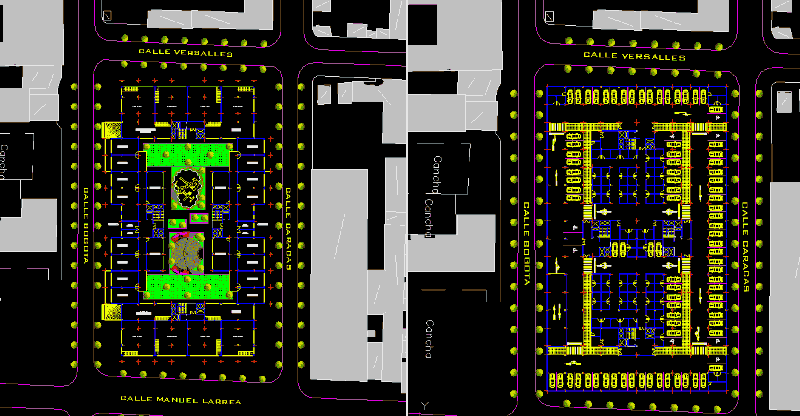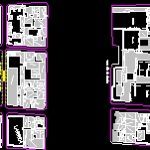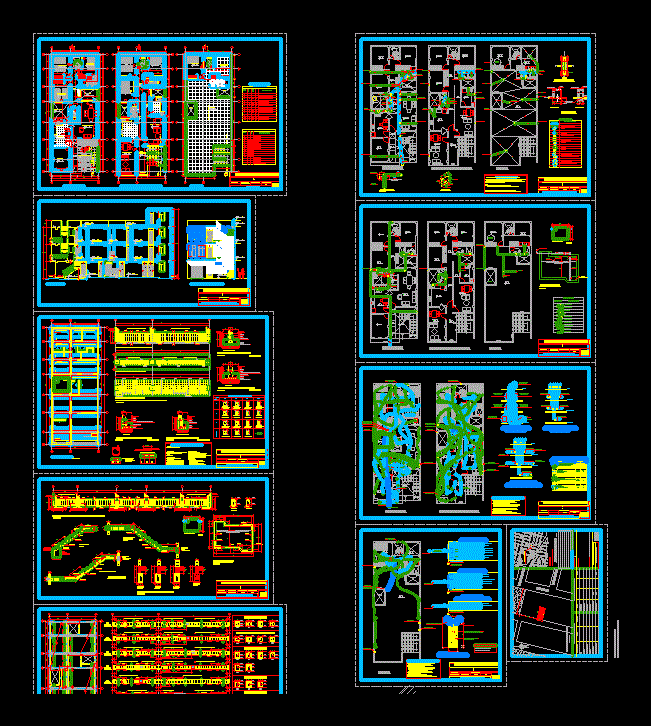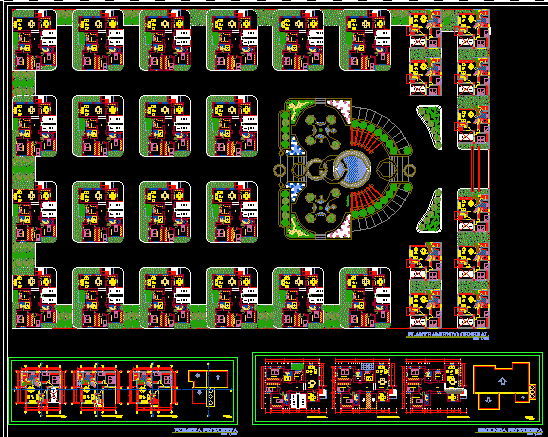Multifamily Housing – Apartments DWG Block for AutoCAD
ADVERTISEMENT

ADVERTISEMENT
Housing in height, with 100 departments, 75, and 50m2, with shops on the ground floor
Drawing labels, details, and other text information extracted from the CAD file (Translated from Spanish):
p. of arq enrique guerrero hernández., p. of arq Adriana. rosemary arguelles., p. of arq francisco espitia ramos., p. of arq hugo suárez ramírez., bedroom, master, living room, kitchen, bathroom, dining room, street versailles, calle caracas, street bogota, court, larrea, united educational municipal eugenio mirror, street manuel larrea, avenue america, juan salinas, local, communal laundry , entrance, office, ss hh men, ss hh women
Raw text data extracted from CAD file:
| Language | Spanish |
| Drawing Type | Block |
| Category | Condominium |
| Additional Screenshots |
 |
| File Type | dwg |
| Materials | Other |
| Measurement Units | Metric |
| Footprint Area | |
| Building Features | |
| Tags | apartment, apartments, autocad, block, building, commercial, condo, departments, DWG, eigenverantwortung, Family, floor, ground, group home, grup, height, Housing, mehrfamilien, multi, multifamily, multifamily housing, ownership, partnerschaft, partnership, shops |








