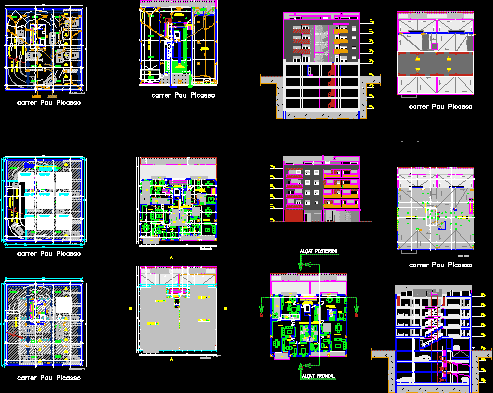Multifamily Housing Building Between Medians DWG Full Project for AutoCAD

Multifamily Apartments Building Project between medians in Mataró (Barcelona – Spain)
Drawing labels, details, and other text information extracted from the CAD file (Translated from Catalan):
suppository, joan zamora, subject, substitutes for :, substituted by: student, william gaspar, project urbanization, details water supply installation, promoter, basic and execution project, underground and commercial ground floor, plant deck, multi-family building between half rooms with parking, ground floor, living-room, hall, community room, communal place, kitchen, hall-dist., sup. total useful, sup. built, ground floor, ground floor panel, ramp, carpentry memory, sections, undercover roof, balcony, undercover floor, fourth floor panel, dining room, fourth floor, type plant, structure, slabs, ramps and details, architect, josep manel vegas, association of structural consultants, luis e. courteous min. industrial engineer, xavier mateu restori. senior technician in construction, engiproject s.l. only responsible for the sealed plans, the technician: the designer :, project code :, ngi, project engineering, roject, tel., fax., the engineer, luis e. Cortes mínzuez, consultant, structures, terrain, normal, iia, iib, nominal coatings, -control statistic in ehe, is equivalent to normal control, -related to ehe, -the tool used must be guaranteed with a recognized badge , seal cietsid, cc-ehe, …, notes, element, coatings, protected ground, or cleaning form, adapted to instruction ehe, formigo, steel, control, character, characteristics, level, control, coef. pond., type, consistency, size, max. Arid, exposure, environment, characteristics of the materials – walls, screens, materials, statistics, cleaning concrete, bottoms in contact with, with the ground, sideways in contact, fluid, very important, the level of these, for the execution of gutters: reinforced, slab, reinforced, inferior: reinforced, upper armor: slab edge, geotechnical data, nominal coatings-solid loudspeakers, without special protection against fires., characteristics of the materials – ramps, ramp mounted: slab data, sloping beams of the ramp: beams embedded in the ramp: overload of us: dead loads: total charge:, general, own weight:, loads, arm. inferior, iiia, section type rampa, arm. upper, cleaning form, ramp starter on muret, concrete in foundation slab, upper slab reinforced, lower slab reinforced, concrete mixer, before concrete, rough, cleaned and moistened, arm. ramp, ramp, compacted base, milling saw, rewind, support wedges, prepared expansion mortar, slight slope towards, inside, recessed with one, front elevation, slab, side elevation, beam of, depth, continuous chopping , screen, armed, earth, arm. solid slab, solid slab, intermediate map on wall screen, through holes, connection armor, layout, variable, ramp delivery in flat beam, reticular ceiling, positive, blocks, lost, roof, negative, corresponding, beam. see the reinforcement, it is advised to have, wall link in the screen with beam, the beam, with polystyrene, space crushed, or planned in, the execution of the screen, clean surface, roughened and moistened, concrete, beam. see the armed beam. according to forged, solid slab roof, ramp delivery, ramp start, if not the concrete to be used in these, to be protected by anti-carbonating paintings, due to the proximity of the construction to the line, schematic section , third floor, second floor, first floor, foundation, beam, edge, edge beam, beams embedded in the ceiling:, beams disengaged from the ceiling:, reinforced plate:, section type of the forged, concrete protected, unprotected, faces Esxteriores, upper face of balconies and terraces, elevations, legend, and ramps. Leave waiting, they can be replaced, at the end of the slab, by the following circle: edge beam. see detail, wall screen, in case of doubt or discrepancy, it will have to be communicated, considered a plan for re-planning. For the execution of, the work will have to consult the plans of re-planning., This plan is of structure, in no case could be, to the facultative direction before the execution., structure type plant, characteristics of materials – reticular slabs, their own weight, total charge, lightened zone: compression layer, nerve, hang the lower armature of negatives., lower armor assembly, armor of, mesh distribution, main bar, wedge of, haura to place in the layer, superior of armado of negatives, the one of greater diameter, or firmigo of cleaning, notes, – the steel used must be guaranteed with a recognized symbol, seal cietsid, cc-ehe, …, -static control in ehe, is equivalent to normal control, -solapes according to ehe, coatings, characteristics of the materials – beams, beams of the same thickness of the ceiling:, beam stirrups, between bars in beams, coatings and separations, diameter of, bending, armed of suspension, of the
Raw text data extracted from CAD file:
| Language | Other |
| Drawing Type | Full Project |
| Category | Condominium |
| Additional Screenshots |
 |
| File Type | dwg |
| Materials | Concrete, Steel, Other |
| Measurement Units | Metric |
| Footprint Area | |
| Building Features | Garden / Park, Deck / Patio, Parking |
| Tags | apartment, apartments, autocad, barcelona, building, condo, DWG, eigenverantwortung, Family, full, group home, grup, Housing, mehrfamilien, multi, multifamily, multifamily building, multifamily housing, ownership, partnerschaft, partnership, Project, spain |








