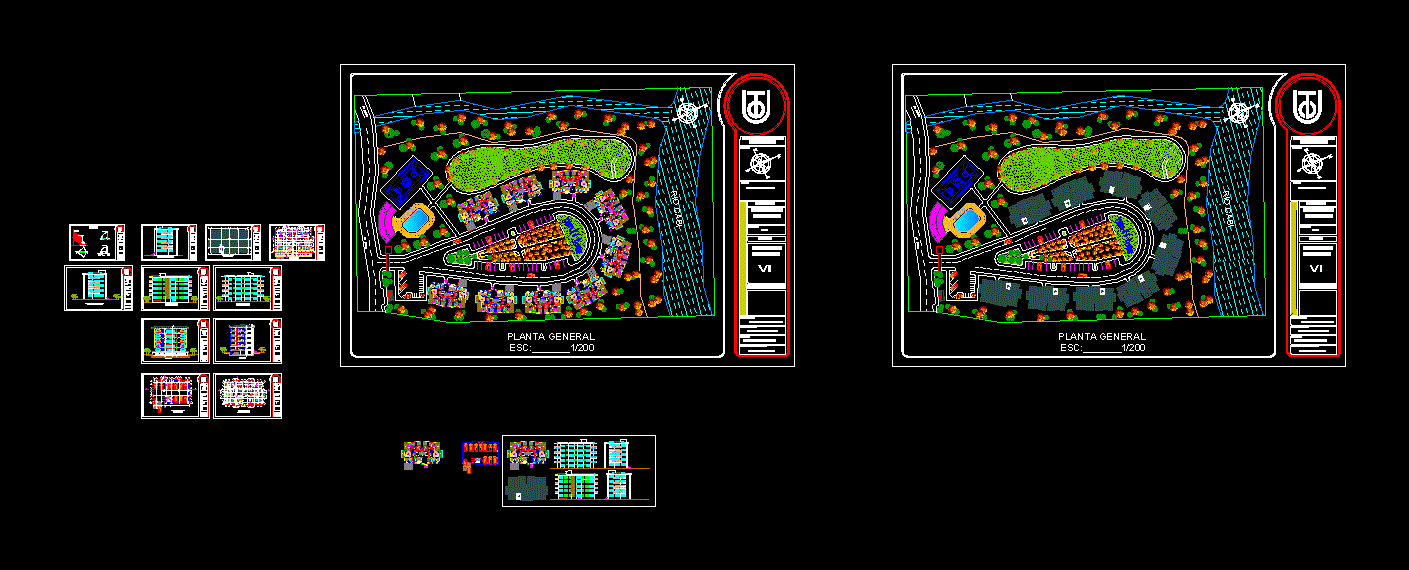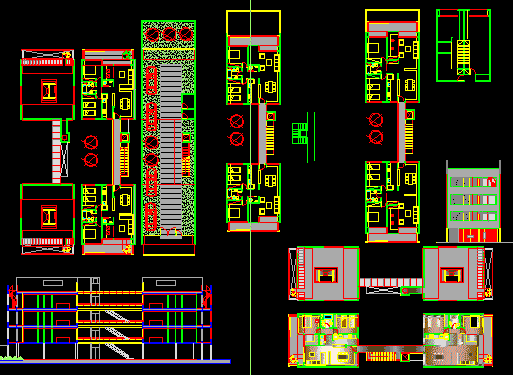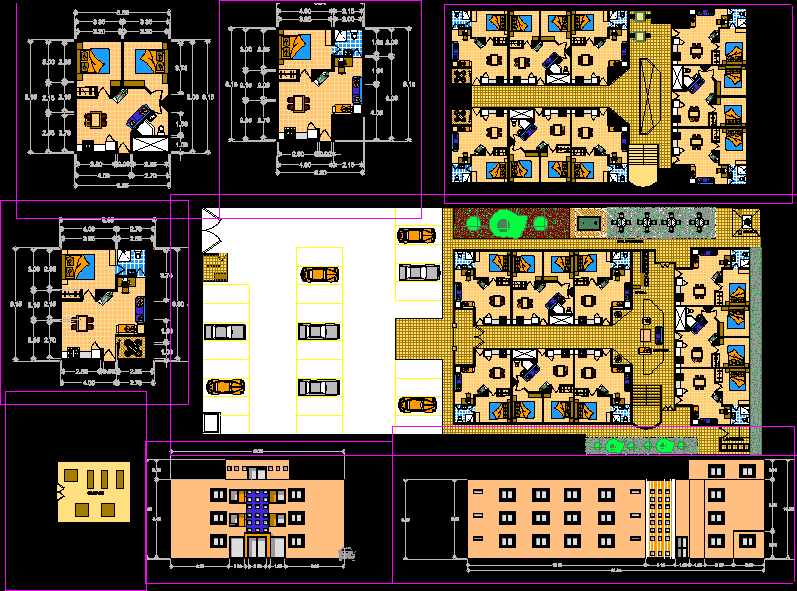Multifamily Housing In Cabi DWG Elevation for AutoCAD
ADVERTISEMENT

ADVERTISEMENT
General planimetry – designations – elevations
Drawing labels, details, and other text information extracted from the CAD file (Translated from Spanish):
via, rio cabi, matter, subject :, pro. of architecture, number of plates, content :, teacher :, student :, grade :, sixth semester, date of stint, scale :, jhon edinson mosquera, north :, multifamiliar, arq. jassir velasquez, architectural design workshop, court: a-a ‘, court: b-b’, kitchen, dining room, patio, tv room, hall, access, balcony, entrance hall, bathroom, interior, exterior, door panel to choose, wall, patio door, general door, staircase, bathroom door, metal handrail, details, isthmina, quibdo
Raw text data extracted from CAD file:
| Language | Spanish |
| Drawing Type | Elevation |
| Category | Condominium |
| Additional Screenshots |
 |
| File Type | dwg |
| Materials | Other |
| Measurement Units | Metric |
| Footprint Area | |
| Building Features | Deck / Patio |
| Tags | apartment, autocad, building, condo, designations, DWG, eigenverantwortung, elevation, elevations, Family, general, group home, grup, Housing, mehrfamilien, multi, multifamily, multifamily housing, ownership, partnerschaft, partnership, planimetry |








