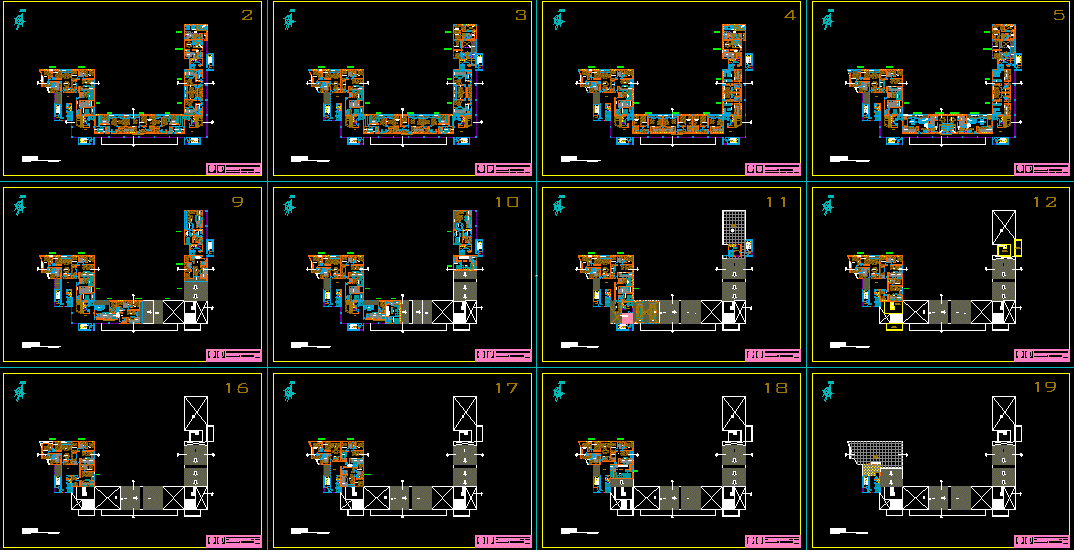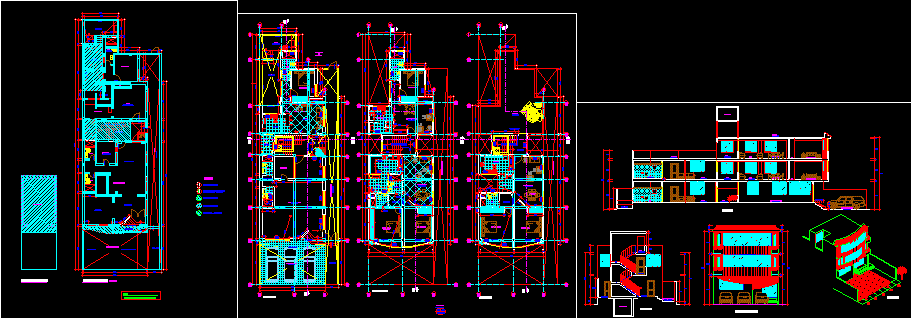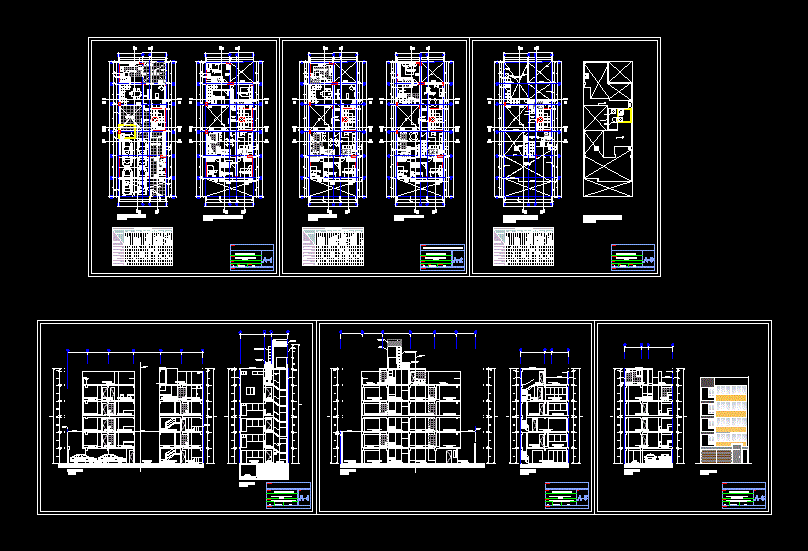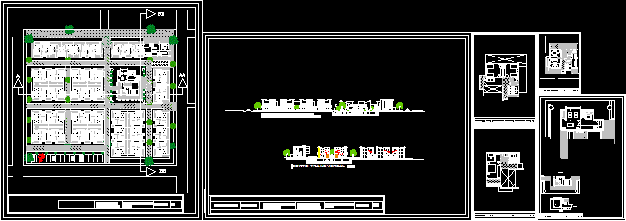Multifamily Housing – Cerro Colorado-Arequipa-Peru DWG Full Project for AutoCAD

Multifamily housing project – several typologies
Drawing labels, details, and other text information extracted from the CAD file (Translated from Spanish):
nm, made by coconut, kitchen, lavand., room, bar, cellar, bedroom, terrace, metal railing, access, bedroom, bookseller, office, laboratory, file, glass block, laundry, living room, master bedroom, laundry ., sliding door, consulting room, balcony, master bedroom, library, living room, bar, terrace, laundry room, hall, living room, projection line, light and sound cabin, double bedroom, bookcase, sh, barbecue, dining room, hall , terrace – balcony, dining room, bookcase, cellar, planter, kitchen, laundry, balcony, living room, greenhouse, jacuzzi, bar, cupboard, mini bar, bar, cafe – restaurant, step :, c. step:, steps:, kitchen, clothes, room, training area, kitchenette, laundry, weights, bracket, bedroom, cellar, studio, hall, hall, architecture workshop x, high density housing, second level , theme :, course :, date :, scale :, lamina :, aguilar monzon, héctor luisini., author, fourth garbage, fourth instalation, lock, deposit, distribution corridor, emergency staircase, elevator maintenance, garden terrace, projection pergola, expansion, cleaning deposit, roof, maintenance, National University of San Agustin, faculty of architecture and urbanism
Raw text data extracted from CAD file:
| Language | Spanish |
| Drawing Type | Full Project |
| Category | Condominium |
| Additional Screenshots |
 |
| File Type | dwg |
| Materials | Glass, Other |
| Measurement Units | Metric |
| Footprint Area | |
| Building Features | Garden / Park, Elevator |
| Tags | apartment, autocad, building, cerro, condo, DWG, eigenverantwortung, Family, full, group home, grup, Housing, mehrfamilien, multi, multifamily, multifamily building, multifamily housing, ownership, partnerschaft, partnership, Project, typologies |








