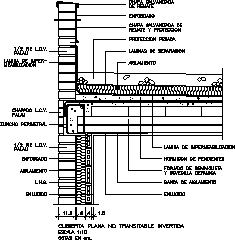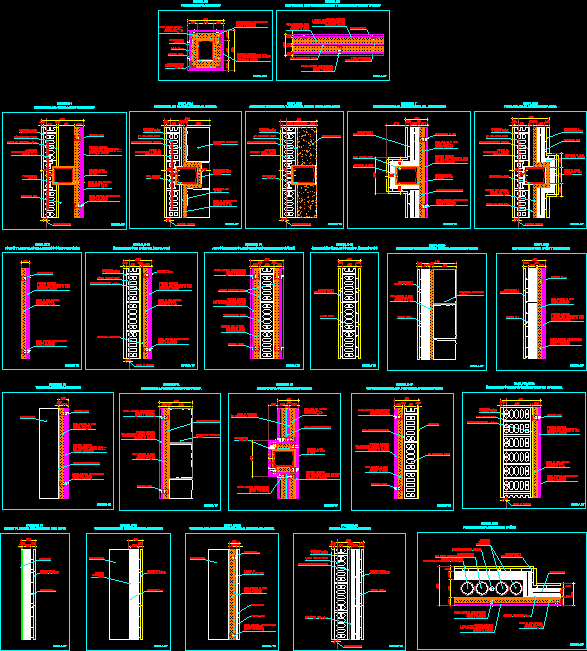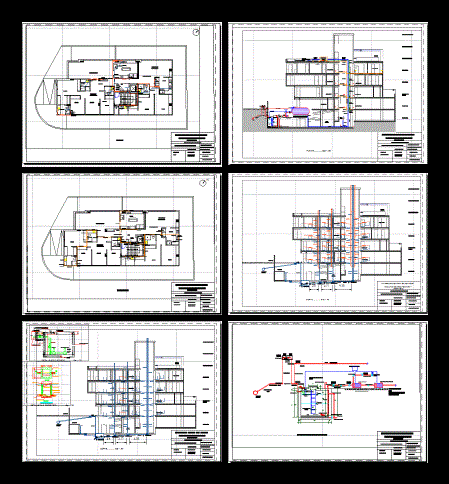Multifamily Housing – Details DWG Full Project for AutoCAD

Structural project – electric – multifamily housing sanitary
Drawing labels, details, and other text information extracted from the CAD file (Translated from Spanish):
typical aligerda slab, esc., cimentacion plant, esc., first floor, esc., second floor, esc., third floor, esc., rooftop, esc., main lift, esc., rear elevation, esc., cut, esc., cut, esc., rooftop, esc., rooftop, esc., pvc, pvc, pvc, p.m., concrete cycle, cut, p.m., cut, p.m., concrete cycle, p.m., concrete cycle, cut, p.m., concrete cycle, cut, accounting, adminitration, Secretary, waistline, waiting room, hall, room, meetings, loom, hall, workshop, handicrafts, textile, workshop, waistline, carpentry, rooftop, hall, passage, rooftop, npt, first floor, esc., second floor, esc., third floor, esc., pvc, rooftop, esc., first floor, esc., second floor, esc., third floor, esc., esc., rto, esc., esc., esc., section, foundation detail, esc., scale, lightened detail, faith temperature, section, esc., section, esc., section, esc., detail of escaelra, esc., column table, floor, rto, rto, rto, rto, cut, capacity, structural detail, tank tank detail, esc., plant, kind, alfeizer, material, window box, width, high, aluminum glass, aluminum glass, aluminum glass, aluminum glass, aluminum glass, high, width, kind, door frame, material, plywood, plywood, kind, alfeizer, material, window box, width, high, aluminum glass, aluminum glass, aluminum glass, aluminum glass, aluminum glass, high, width, kind, door frame, material, plywood, plywood, npt, storm drain, low pvc, storm drain, low pvc, storm drain, low pvc, pvc, storm drain, low pvc arrives, storm drain, low pvc arrives, storm drain, low pvc arrives, storm drain, low pvc arrives, storm drain, low pvc arrives, storm drain, low pvc arrives, storm drain, pvc arrives, storm drain, pvc arrives, storm drain, pvc arrives, low pvc, wastewater, come up pvc, vent tube., low pvc arrives, wastewater, pvc uploads, vent tube., pvc uploads, vent tube., pvc uploads, vent tube., come up pvc, vent tube., come up pvc, vent tube., come up pvc, vent tube., come up pvc, vent tube., come up pvc, vent tube., come up pvc, vent tube., come up pvc, vent tube., cold water, of t.c. tea., cold water, of t.c. tea., pvc uploads, pvc arrives, cold water, of t.c. tea., cold water, of t.c. tea., pvc uploads, low pvc arrives, cold water, of t.c. tea., cold water, of t.c. tea., pvc uploads, low pvc arrives, legend drain, symbol, elbow, trap, ventilation pipe, wastewater drainpipe, rainwater drainage pipe, registration box, tee, low elbow, elbow of health rises, simple sanitary, threaded bronze floor tile, low rise elbow, crossing without connection, symbol, irrigation faucet, water meter, water legend, cross, gate valve, elbows, with climb up, cold water pipe, legend drain, symbol, elbow, trap, ventilation pipe, wastewater drainpipe, rainwater drainage pipe, registration box, tee, low elbow, elbow of health rises, simple sanitary, threaded bronze floor tile, low rise elbow, crossing without connection, symbol, irrigation faucet, water meter, water legend, cross, valve
Raw text data extracted from CAD file:
| Language | Spanish |
| Drawing Type | Full Project |
| Category | Construction Details & Systems |
| Additional Screenshots |
 |
| File Type | dwg |
| Materials | Aluminum, Concrete, Glass, Wood |
| Measurement Units | |
| Footprint Area | |
| Building Features | |
| Tags | autocad, building, building departments, details, DWG, electric, full, Housing, multifamily, Project, Sanitary, structural |








