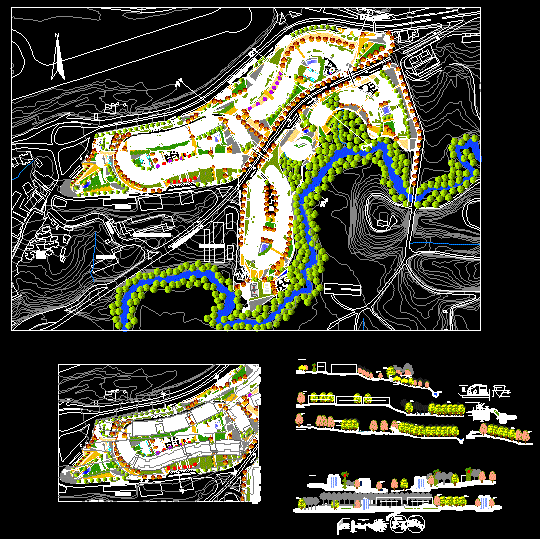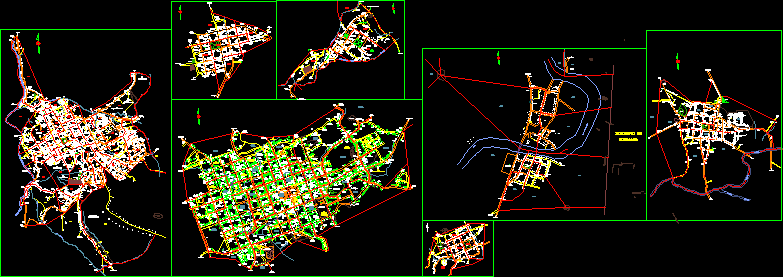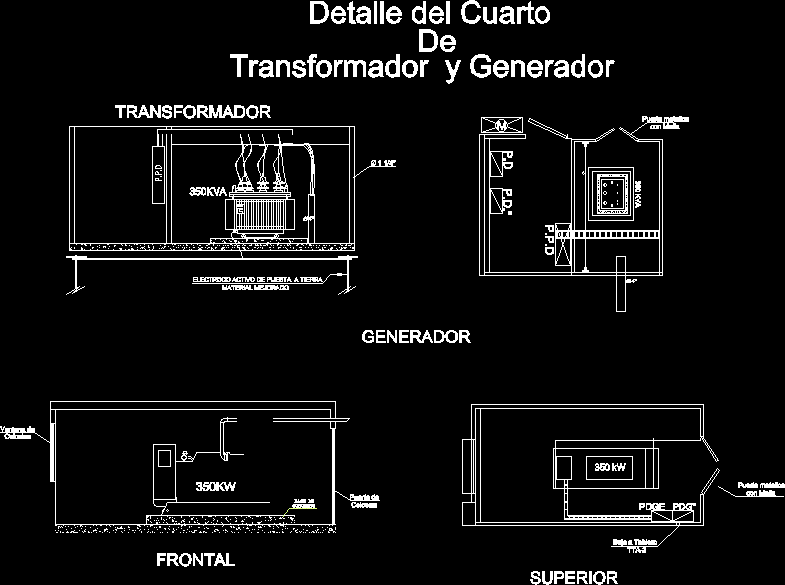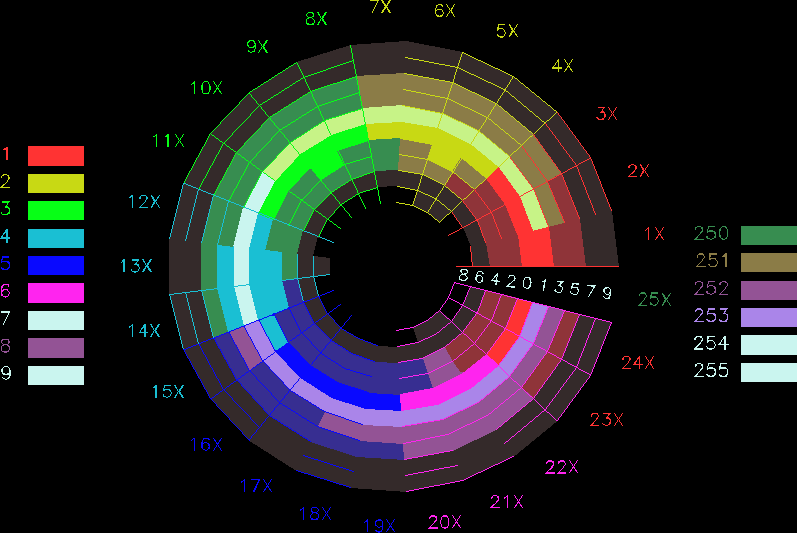Multifamily Housing Development Plan, Fractured Terrain DWG Block for AutoCAD

Middle class multifamily urban development designed for the city of Pereira.
Drawing labels, details, and other text information extracted from the CAD file (Translated from Spanish):
p. of arq. enrique guerrero hernández, p. of arq. Adriana. romero arguelles., p. of arq. francisco espitia ramos, p. of arq. hugo suarez ramirez, bridge, spiral climber, elevation, plant, elevation, perspective, banking detail, esc., wooden strip, carbon steel brackets, thick polycarbonate, luminaire detail, esc., polycarbonate ice color, galvanized steel shaft, metal anchor anchor, stone floor, granite wall, Wood Ribbons, support beam, plant, front elevation, Wood Ribbons, support beam, granite wall, wooden support beam, lateral elevation, calliandra, villa, Alicia, towers of san mateo, alcazares, the ranch, lot, Kinder garden, church, Commerce, bus stop, Commerce, avenue of august, Street, san mateo Avenue, altamira, career, altamira, career, avenue of august, cut section, buildings, Kinder garden, san mateo Avenue, cut section, sports fields, Ecological pathway, palm zancona, yellow acacia, cowhide, palm zancona, cowhide, yellow acacia, cowhide, avenue of august, cut section, cowhide, yellow acacia, san mateo Avenue, sport court lot, church, parking, avenue of august, cut section, yellow acacia, cowhide, cords diameter in., polycarbonate surface thickness cms., cross section, Alfonso de Rojas, Alfonso de Rojas, avenue of august, cut section, multiple courts, cut section, children’s game, gymnasium, local wine cellar, pool, basement, cowhide, yellow acacia, cowhide, yellow acacia, basement, career, cut section, vegetable soil, filter sheet, drainage gravel, anti-rake membrane, waterproofing sheet, separation sheet, slope mortar, sink bowl, covered roof garden detail, natural terrain, undercarriage, collecting area, filling in filtering material, filling in selected material, concrete retaining wall, ditch, bus parador detail, detail wall of contension, pedestrian lighting fixtures, pedestrian bridge detail, constructive details, waterproof coating, vigacanal in concrete, waterproof cover, cd panel cover, cd fixation clip, cd panel cover, metal beam, cover hunterdouglas cd panel, cd panel cover, cd fastening clip, aluminum profile, split tab, metalbrise cortasol, plastic bushing, cap without ear short shaft, lid with ear, drilling profile, zinc-plated nut, int., cylindrical head zinc plated bolt, aluminum profile bar, slab, anchor bolt, aluminum profile, metalbrise cortasol, bar drive profile, aluminum profile, metalbrise cortasol, slab, anchor bolt, minimum, cortasol metalbrise material: aluzinc thickness:, components, installation details, batch cuts, urban courts
Raw text data extracted from CAD file:
| Language | Spanish |
| Drawing Type | Block |
| Category | City Plans |
| Additional Screenshots | |
| File Type | dwg |
| Materials | Aluminum, Concrete, Plastic, Steel, Wood |
| Measurement Units | |
| Footprint Area | |
| Building Features | Pool, Car Parking Lot, Garden / Park |
| Tags | autocad, beabsicht, block, borough level, city, class, designed, development, DWG, Housing, middle, multifamily, plan, political map, politische landkarte, proposed urban, road design, stadtplanung, straßenplanung, terrain, urban, urban design, urban plan, zoning |








