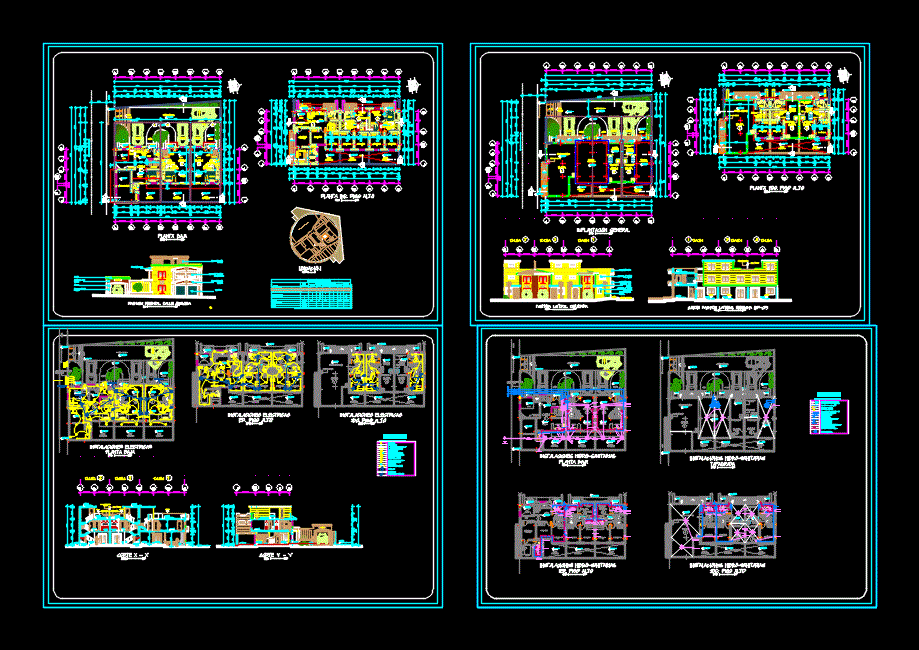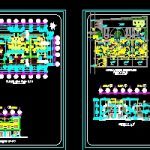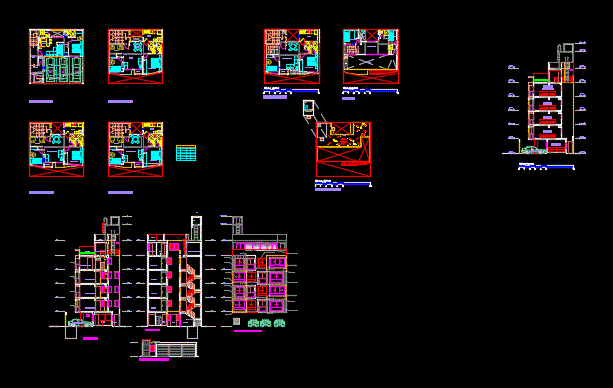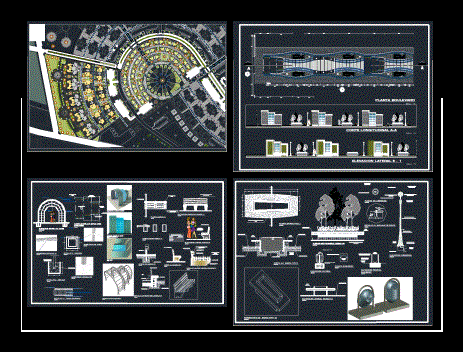Multifamily Housing DWG Block for AutoCAD

Multifamily housing complex architectural drawings; courts; facades; electrical and plumbing installations
Drawing labels, details, and other text information extracted from the CAD file (Translated from Spanish):
garage, study, porch, kitchen, commercial, patio, back, hall, hall, up, down, bathroom, ground floor, access, home, dining room, low, bathroom, social, furniture, sidewalk, road axis calle ” quiroga ”, bedroom, master, closet, living room, chimney, terrace, inaccessible, empty, dressing, peinador, table of areas, level, p. subsoil, ground floor to build, total, ground area, cos, cus, area, stands, lot in, reference, location, esc: s —- e, street gonzales zuares, street simón bolívar, calle quiroga, plaza, martinez, duct lighting, and ventilation, salofy, front facade street quiroga, left side facade, accessible terrace, accessible, galvanized mesh, railing, general implantation, communal access, backyard, acom light elect., cabinet water and light meters, lighting, cable tv acom, electrical installations, hydro-sanitary facilities, covered, acom. water p., tank, water, baf, calefon, bac, simbology, fluorescent lamp, pushbutton – doorbell, telephone outlet, electric light meter, distribution board, electric intercom, light pipe that goes up, commutator, electrical outlet, switch, luminaire, sanitary facilities, bas, revision box, combined drainage network, thermostat -home, floor drain, water meter, water outlet, ball, low cold water, cold water, low hot water, hot water outlet, water tank, tv circuit, tv out, tv pipe going up, x – x ‘cut, smooth color coating, frieze, coating, stone, lantern, lanfort, aluminum, and glass, spanish tile, master bedroom, natural level sidewalk, cut and – and ‘, cf’
Raw text data extracted from CAD file:
| Language | Spanish |
| Drawing Type | Block |
| Category | Condominium |
| Additional Screenshots |
 |
| File Type | dwg |
| Materials | Aluminum, Glass, Other |
| Measurement Units | Metric |
| Footprint Area | |
| Building Features | Deck / Patio, Garage |
| Tags | apartment, architectural, autocad, block, building, complex, condo, courts, drawings, DWG, eigenverantwortung, electrical, elevations, facades, Family, group home, grup, Housing, installations, mehrfamilien, multi, multifamily, multifamily housing, ownership, partnerschaft, partnership, plumbing, sections |








