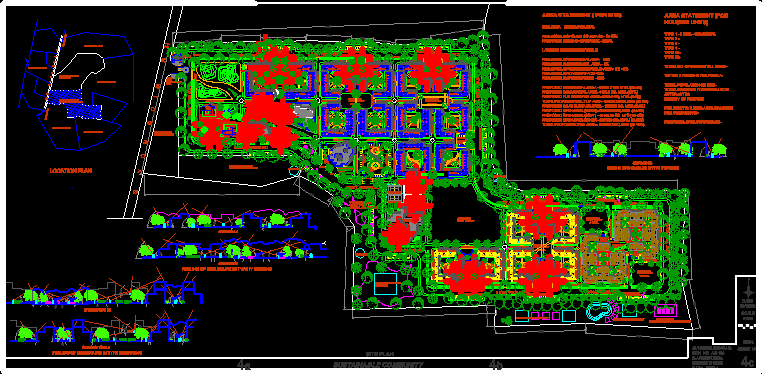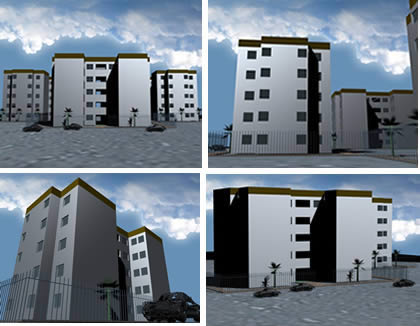Multifamily Housing DWG Block for AutoCAD
ADVERTISEMENT

ADVERTISEMENT
Multifamily Housing with gym equipment and multipurpose room
Drawing labels, details, and other text information extracted from the CAD file (Translated from Spanish):
xii, iii, hydropneumatic tank, access ramp, living area, bench, pergola projection of cedar wood, architecture, cultural center-chala, arequipa, achata valencia gabriela, second floor- and ground floor, drawing :, plan: , revised :, scale :, arq. edwar pari, kitchen, dining room, hall, master bedroom, breakfast, laundry, ss.hh, terrace, wolking close, second floor, first floor, storage room, store, lounge, gym, p. of arq enrique guerrero hernández., p. of arq Adriana. rosemary arguelles., p. of arq francisco espitia ramos., p. of arq hugo suárez ramírez., machine room, semi basement, parking, thirteenth to eighth floor, multi family home, reception
Raw text data extracted from CAD file:
| Language | Spanish |
| Drawing Type | Block |
| Category | Condominium |
| Additional Screenshots |
 |
| File Type | dwg |
| Materials | Wood, Other |
| Measurement Units | Metric |
| Footprint Area | |
| Building Features | Garden / Park, Parking |
| Tags | apartment, autocad, block, building, building height, condo, DWG, eigenverantwortung, equipment, Family, group home, grup, gym, Housing, mehrfamilien, multi, multifamily, multifamily housing, multipurpose, ownership, partnerschaft, partnership, room |








