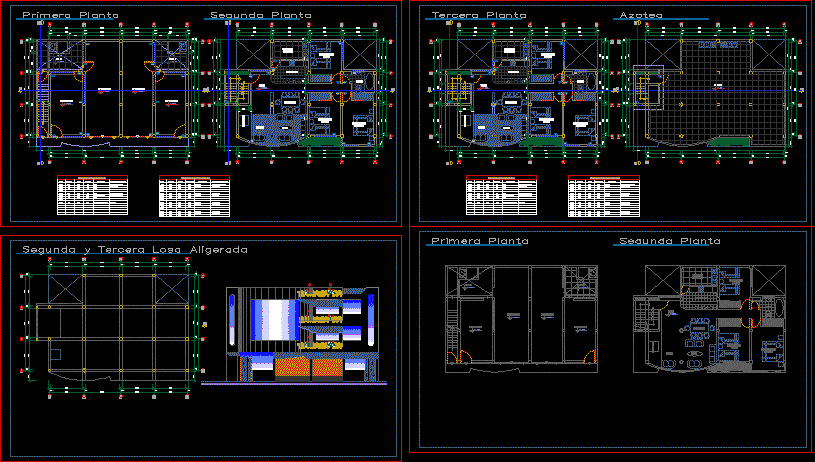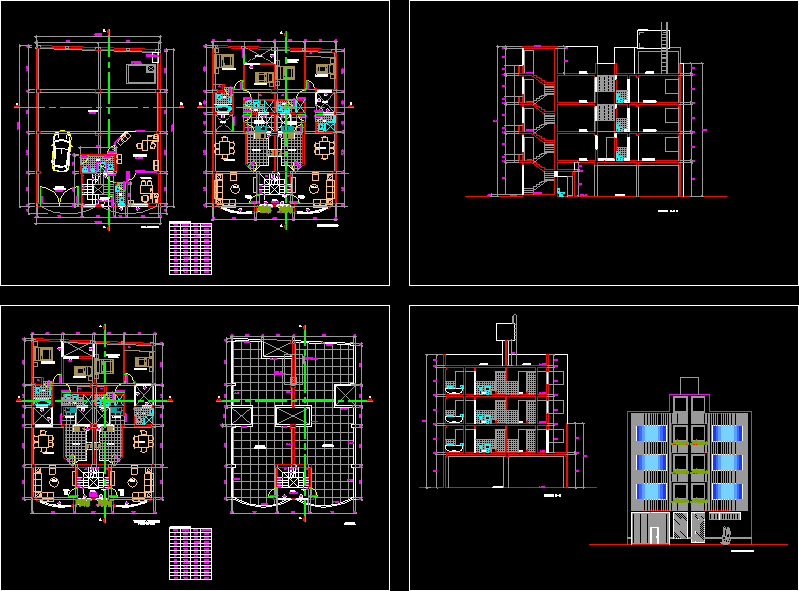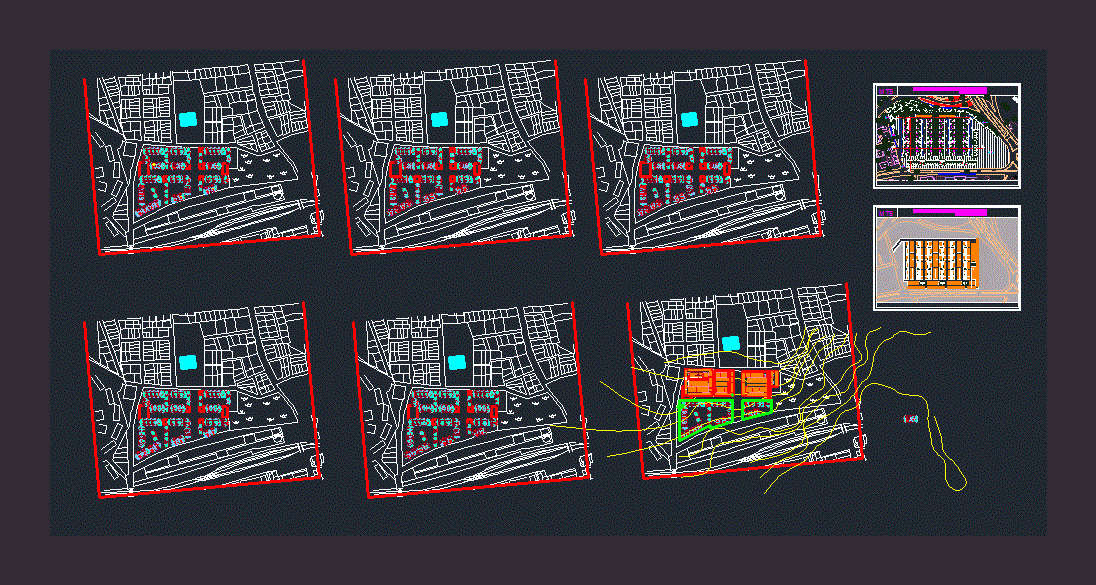Multifamily Housing DWG Block for AutoCAD
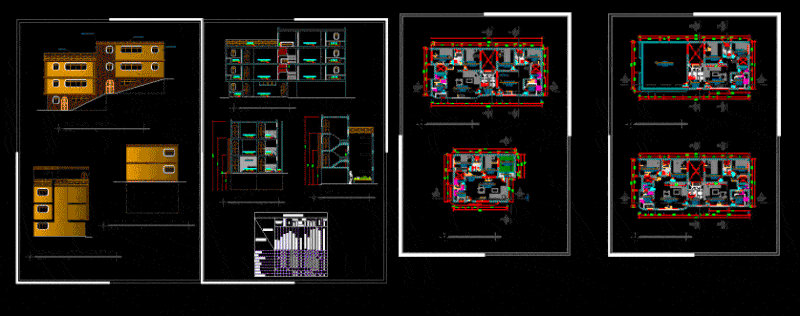
Plot uneven – pending; – first level access, and in the second other access level; addition, split-level house – plants – cist – cuts
Drawing labels, details, and other text information extracted from the CAD file (Translated from Spanish):
left lateral elevation, scale, b – b cut, main elevation, cutting aa, kitchen, living room, roof, cut cc, ss.hh., duct, stone slab finish, windows, finish panel, carpentry, room – dining room, kitchen, bathroom, bedroom, burnished polished cement, floors, finishes, contrazócalos, columns, walls, beams, doors, environments, tarrajeo fine rubbed, wood board reduced, tarrajeo rubbed, walls, paintings, ceiling, locksmith, glasses, wooden doors with varnish, latex, white color, transparent national semidouble, lock two strokes forte, backsplash, enamel, cherry color, aluminum frame, latex, ivory color, transparent glass color glass, laundry, ss.hh, block glass, roof, facade, caravista wall, beams and, entrance hall, ceiling projection, laundry
Raw text data extracted from CAD file:
| Language | Spanish |
| Drawing Type | Block |
| Category | Condominium |
| Additional Screenshots |
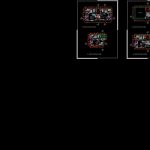 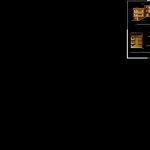 |
| File Type | dwg |
| Materials | Aluminum, Glass, Wood, Other |
| Measurement Units | Metric |
| Footprint Area | |
| Building Features | |
| Tags | access, addition, apartment, apartments, autocad, block, building, condo, DWG, eigenverantwortung, Family, group home, grup, house, Housing, Level, mehrfamilien, multi, multifamily, multifamily housing, ownership, partnerschaft, partnership, pending, plot, splitlevel, uneven |



