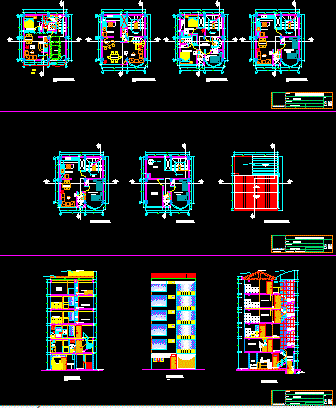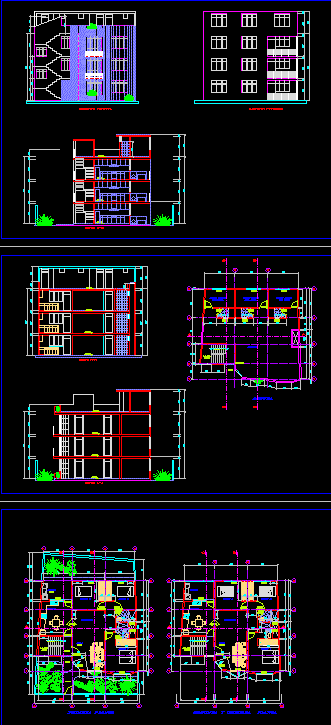Multifamily Housing DWG Block for AutoCAD

multi family housing in a module 8x8m
Drawing labels, details, and other text information extracted from the CAD file (Translated from Spanish):
Mrs. Nativity c. vda of bejar, det. connecting beam beam v.c. axes a, b, c, d and e, indicated, foundation structures, multifamily housing, prov, and dept of cusco, district: wanchaq, sheet no .:, stair detail, connection beams., technical specifications, stirrups, goes, section of vc, columns:, footings, foundation., npt, owner:, shoe detail, first floor, shoe, vc, flooring, second floor, lightened slab, third floor, fourth floor, column table, typical shoe, kitchen, cl, living room, dining room, cl., washerman – ironing board, kitchenette, bar, vitroblok block, sshh, hall, bedroom, entrance, levadisa door, second level projection, ventilation duct, duplex bedroom, translucent floor projection, music studio, terrace, npt., double bedroom, roof, distribution hall, malibu lavatory, covered andean roof tile on asphalt sheet, steel – glass structure, owner:, floor plan,, district: wanchaq, province: cusco, scale: indicated, department: cusco , plants, sheet, project:, cuts
Raw text data extracted from CAD file:
| Language | Spanish |
| Drawing Type | Block |
| Category | Condominium |
| Additional Screenshots |
 |
| File Type | dwg |
| Materials | Glass, Steel, Other |
| Measurement Units | Metric |
| Footprint Area | |
| Building Features | |
| Tags | apartment, autocad, block, building, condo, DWG, eigenverantwortung, Family, group home, grup, Housing, mehrfamilien, module, multi, multifamily, multifamily housing, ownership, partnerschaft, partnership, xm |








