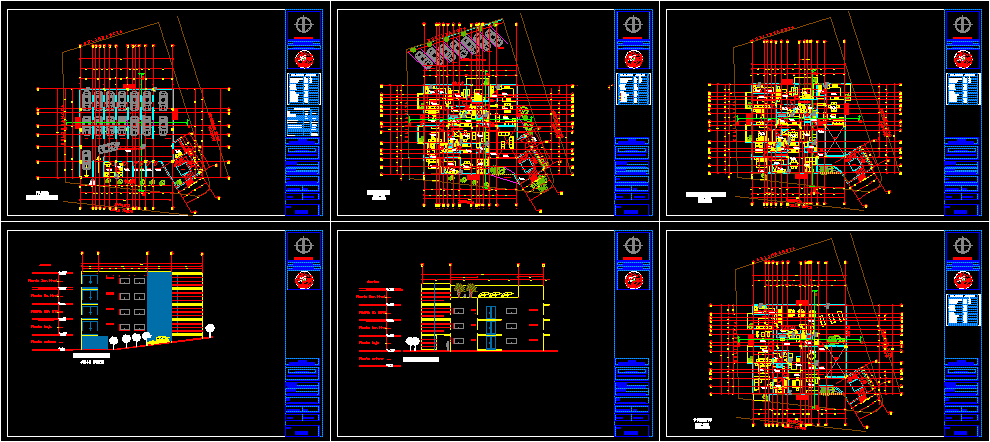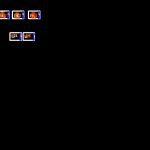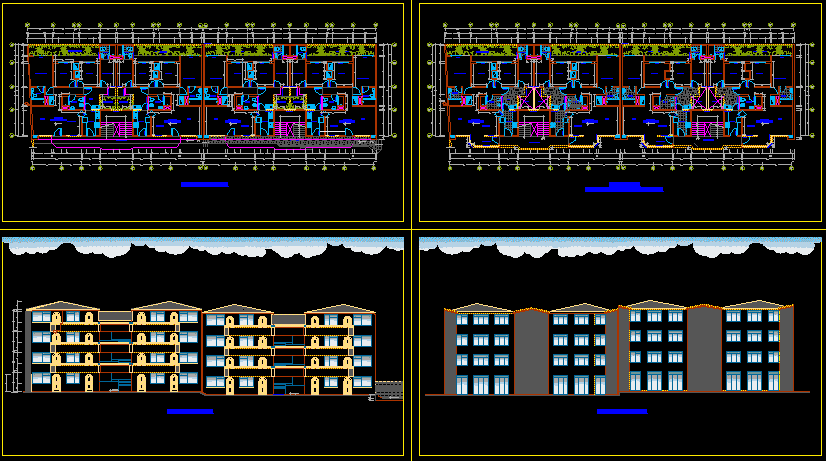Multifamily Housing DWG Block for AutoCAD

Department buildig – Architectonic planes
Drawing labels, details, and other text information extracted from the CAD file (Translated from Spanish):
living room, dining room, bathroom, dressing room, cto.service, kitchen, area, bap., npt :, ban, pvc, parking, architecture, construction iv, location, tepexi, hope, tlahuapan, amozoc, church, heaven, plaza, civica, zacatlan, azteca, arq. salvador juan rivero miranda, owner:, drawing :, location :, work :, departments in condominium regime, plan :, dimension:, architect :, dro :, e.arq liliana castelan garcia, e.arq josé xavier sanchez islands, parking plant, cto. velador, gral. winery, cto. machinery, adjoining, street hope, tepexi street, sidewalk, elevator, vehicular access, th, box areas, plant, free surface, first level, second level, ground floor, roof garden, surface gardens, total surface area, penhouse, parking , common area, hope tepexi corner, peace colony, minimal records, chap. cistern, daily expenditure per person, drainage, hidden pipe, ban, bap, pvc, minimum earrings, pp, total dept expense type a, total expense dept b type, visible pipeline, hydraulic table, total expense deptos, total garden expense, total expense, reception, toilet, access, water mirror, closet, ducts, venti., cupboard, closet, dressing-sink, shower, hall, projection, vacuum, cto. of t.v, gym, cto. service, breakfast, roof garden, warehouse, access ph, access rg, secondary facade street tepexi, back facade, basement, ground floor, roof, free m
Raw text data extracted from CAD file:
| Language | Spanish |
| Drawing Type | Block |
| Category | Condominium |
| Additional Screenshots |
 |
| File Type | dwg |
| Materials | Other |
| Measurement Units | Metric |
| Footprint Area | |
| Building Features | Garden / Park, Elevator, Parking |
| Tags | apartment, architectonic, autocad, block, building, condo, department, DWG, eigenverantwortung, Family, group home, grup, Housing, mehrfamilien, multi, multifamily, multifamily housing, ownership, partnerschaft, partnership, PLANES |








