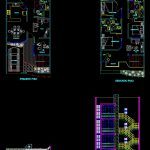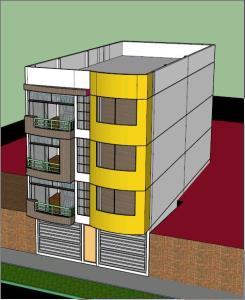Multifamily Housing DWG Block for AutoCAD

Multifamily housing
Drawing labels, details, and other text information extracted from the CAD file (Translated from Spanish):
bedroom, ss.hh., kitchen, ss.hh., living room, dinning room, study, car port, bedroom, ss.hh., bedroom, ss.hh., cl., bedroom, Pub, cl., bedroom, balcony, room, first floor, second floor, main fence, internal facade, multifamily housing, draft:, sanitary instalation, sanitary installation drain network floor, Mr. Alejandro Sanchez Flores adela portuguez de flores, Owners:, specialty:, description:, Location:, designed, huaral, indicated, j. r. s. to., huaral, October, lime, prov., drawing:, date:, Dept., district:, scale:, sheet:, F. or. g. or., by:, execute:, engineering architecture, e.i.r.l. lime, company:, telef., lanchonqui plot mza lot, first floor sanitary, that according to the soil study should be, except where aggressive terrain is present, for rainwater will be according to the, the walls of the drain register boxes, plant, cut, detail, registration box detail, drain outlet, minimum slope of drain., ventilation pipe, Bronze threaded register on floor., check box cota de tapa cota de fondo., double simple yee, elbow of, trap, drainpipe, legend, symbol, description, Technical specifications, the accessory pipes for ventilation drain will be made of light plastic, with joints sealed with glues in the heavy type uprights., the drainage pipes must have a gradient of at least, where the structures allow it., the technical standard sanitary facilities for buildings, For the execution of this project, the following should be taken into consideration:, water pipes are tested pressure with manual pump must support, Before putting the system into service, the pipes must be tested according to the, for minutes without leaking., after having plugged the exits, they must remain full without, the tests of the drain pipes will consist of filling the pipes with water, the pipes in contact with the ground should be protected with concrete in, leak at least hours, the ventilation pipes will end in a ventilation hat, the registers will be of airtight threaded lid installed flush, with frame lid according to detail., of the level of the finished ceiling., Potable water pipes drain located in the parking area, must be protected throughout its journey with a concrete die, in such a way that the pipe is covered perimetrally at least m., the registration boxes will be masonry plastered internally with mortar, to r.n.c., all his tour, of the finished floors., concrete boxes
Raw text data extracted from CAD file:
| Language | Spanish |
| Drawing Type | Block |
| Category | Condominium |
| Additional Screenshots |
 |
| File Type | dwg |
| Materials | Concrete, Masonry, Plastic |
| Measurement Units | |
| Footprint Area | |
| Building Features | Parking, Garden / Park |
| Tags | apartment, autocad, block, building, condo, DWG, eigenverantwortung, Family, group home, grup, Housing, mehrfamilien, multi, multifamily, multifamily housing, ownership, partnerschaft, partnership, plants, View |








