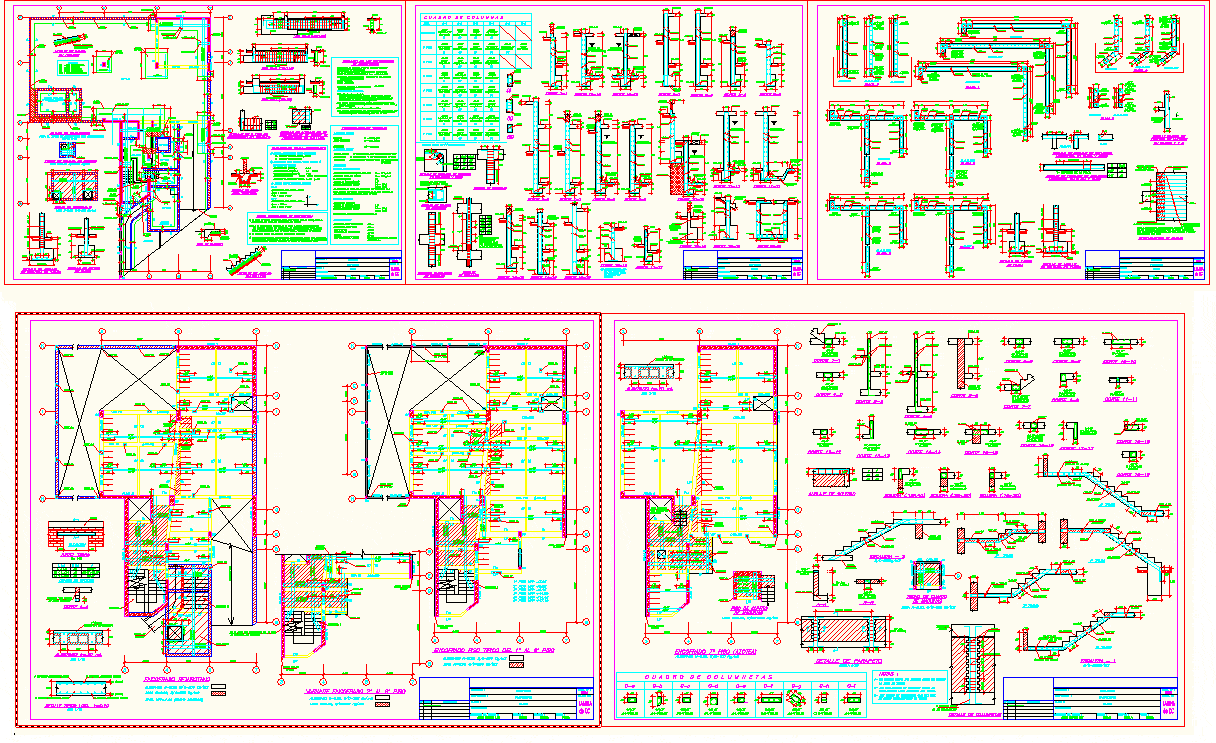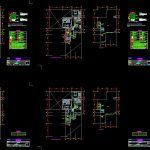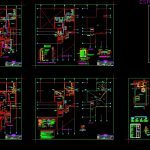Multifamily Housing DWG Detail for AutoCAD

PLANES ELECTRICAL INSTALLATIONS;HEALTH; FOUNDATIONS; LIGHT SLAB AND DETAILS
Drawing labels, details, and other text information extracted from the CAD file (Translated from Spanish):
plots, the must be from the outer red frame, color plot to the, scale, inkjet plotter, note, colors, design assistant, drawing, owner, flat, date, scale, draft, proy nº, sheet, higashi engineers s.a.c., jr. atahualpa nº of. miraflores telefax email:, This design is protected by the copyright law d.l. Reproduction is prohibited without the author’s authorization, professional:, July higashi luy ing. civil cip, January, alexander, ing. yan falcon belly, structures: roof beams, juan briones, single family Home, revisions, date, plant, plant, plant, semisotano, to the ground, license plate, semisotano, license plate, to the ground, license plate, semisotano, floor, license plate, tank, license plate, license plate, license plate, for the foundation trace see architecture, cimentacion plant, scale, dmenor, dmenor, same, dmenor, same, to the ground, dmenor, dmenor, same, dmenor, same, dmenor, same, dmenor, dmayor, dmayor, license plate, dmenor, dmayor, to the ground, same, same, dmenor, same, dmayor, same, license plate, to the ground, license plate, floor, dmenor, dmayor, dmayor, semisotano, same, dmayor, same, floor, dmayor, to the ground, additional stirrups, half of the indicated spacing, indicated spacing, indicated in each case, note: the reinforcement areas indicated, which will be interspersed with the stirrups irons, in the plates will be confined with games of stirrups, confinement of plates, beam, confinement, Zone of, max., horizontal plate, license plate, stirrups of cores, Reinforcement area, half of, Zone of, confinement, change detail, thickness of cores, ceiling, see stirrups in, confinements, of plates, pending, in plates, reinforcement overlap detail, horizontal on plate wall, thickness of the plate, horizontal on plate wall, reinforcement anchor detail, plant, plant, Folding detail of stirrups, in columns, in columns beams, spacing equal to the stirrup, hook detail, specified, atortolar the vertical, specified, horizontal, column d, beam plate, stirrup, specified, specified, splice, of columns, to the total iron, splice in different, splice out of the, parties trying to, confinement area., in a smaller percentage, transverse reinforcement, of columns, auction of columns, note, dmayor, dmayor, same, dmayor, same, rst., nfp, anchor detail, of column in shoe, n.f.z., see in plant, shoe detail, see plate, var., n.f.p see plant, see plant, of plate, flooring, see plant, flooring, license plate, semisotano, to the ground, license plate, floor, level, floor, note: the numbers in parentheses indicate the key to the distribution of the ds, semisotano, floor, floor, the corrugated ds, same, important notes of foundation, the shoe bottom level should at, the minimum thickness of compacted affirmed is, for the level of the basement of the building, If the depth indicated in the note is not found in gravel, bad natural gradation should not deepen the false, shoe until penetrating at least below the gravel, where filling is required to conform the false floor should be, use affirmed compacted to modified proctor. the compaction, must be with vibrating plate in layers of no more than, xx: reinforced concrete plates portico, yy
Raw text data extracted from CAD file:
| Language | Spanish |
| Drawing Type | Detail |
| Category | Condominium |
| Additional Screenshots |
     |
| File Type | dwg |
| Materials | Concrete |
| Measurement Units | |
| Footprint Area | |
| Building Features | |
| Tags | apartment, autocad, building, condo, DETAIL, details, DWG, eigenverantwortung, electrical, Family, foundations, group home, grup, Housing, light, mehrfamilien, multi, multifamily, multifamily housing, ownership, partnerschaft, partnership, PLANES, slab |








