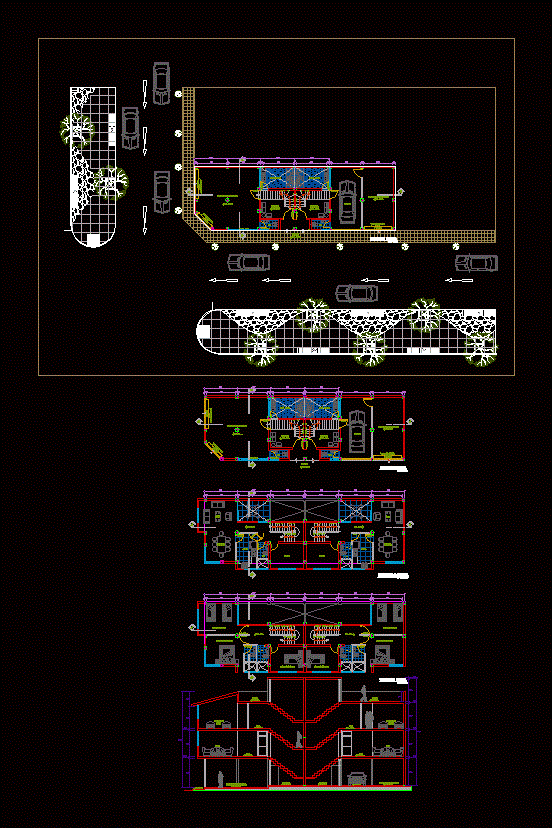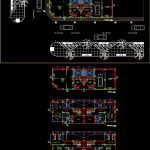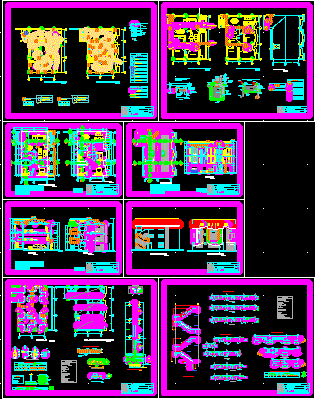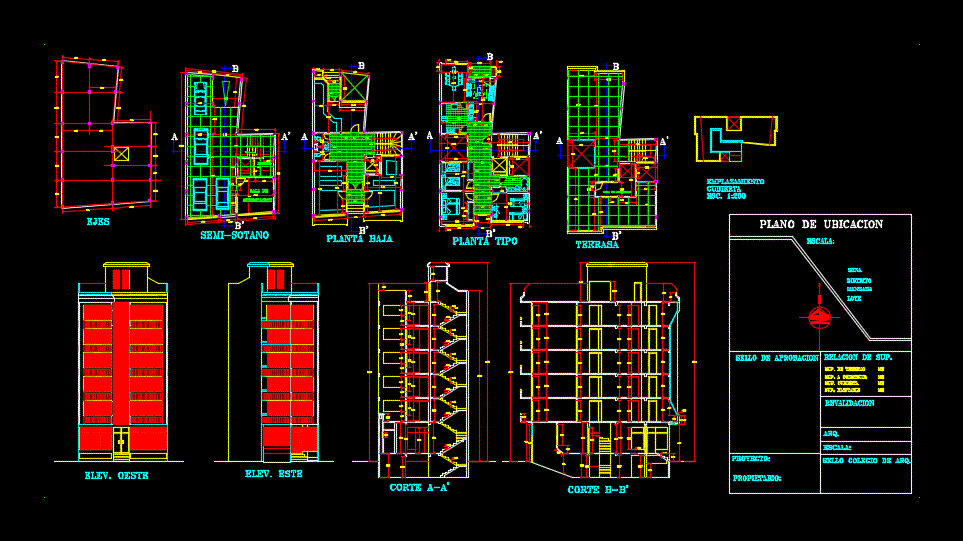Multifamily Housing DWG Full Project for AutoCAD
ADVERTISEMENT

ADVERTISEMENT
Project of a commercial housing project across the street. FIRST FLOOR: 2 local multipurpose suite and garage SECOND AND THIRD FLOOR: two mini departments; each department with 3 bedrooms and 3 bathrooms, laundry; kitchen and dining room and deposit HAVE PLANE ARCHITECTURE; CUTS AND LIFTS .
Drawing labels, details, and other text information extracted from the CAD file (Translated from Spanish):
multipurpose room, hall, s.h., patio – garden, entrance, projection of metal door, rolling, garage, living room, kitchen, dining room, study, double bedroom, master bedroom, single bedroom, hall, double bedroom, roof
Raw text data extracted from CAD file:
| Language | Spanish |
| Drawing Type | Full Project |
| Category | Condominium |
| Additional Screenshots |
 |
| File Type | dwg |
| Materials | Other |
| Measurement Units | Metric |
| Footprint Area | |
| Building Features | Garden / Park, Deck / Patio, Garage |
| Tags | apartment, autocad, building, commercial, condo, DWG, eigenverantwortung, Family, floor, full, garage, group home, grup, Housing, local, mehrfamilien, multi, multifamily, multifamily housing, multipurpose, ownership, partnerschaft, partnership, Project, street, suite |








