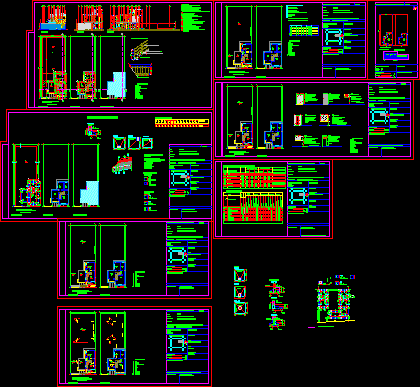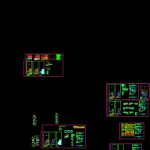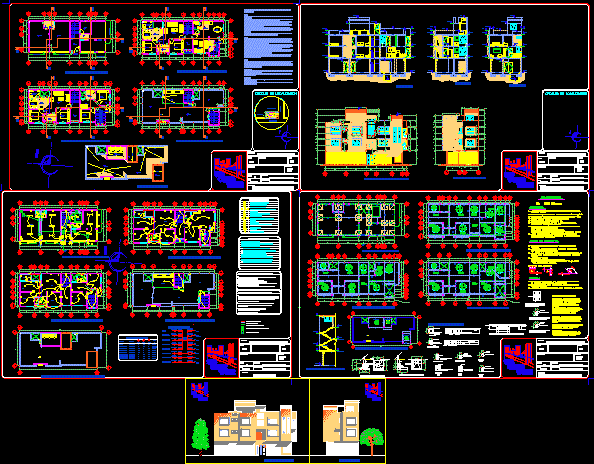Multifamily Housing DWG Full Project for AutoCAD

Preproject of departments building form plot of 10x25mts – General plant – Roofs – Sections – Facades
Drawing labels, details, and other text information extracted from the CAD file (Translated from Spanish):
cutting detail, wrought iron plank, cent, braz, em, foundation plant, existing dividing wall, detail of roof structure., references :, regulatory slope – free fall, columns, insulating layer, details of structures, foundations, bases, cm., brick, h. del, pos., light, h i e r r s, coef., c.total, kg., sobc., p.p., q.nerv., tn. cm., mom., emp., observations, sheet slab, ground floor, chained, gypsum applied ceiling, enameled ceramic floor, fratazado concrete subfloor, standard carpentry, galvanized iron sheet cover, coarse and fine plaster to the interior lime, brick joint rasada, enameled ceramic cladding, absorbent natural terrain, to park and afforestation, regulatory footing of fratazado concrete, wooden staircase, dividing wall without revoking, ceiling of wood machiembrada, ridge of galvanized iron sheet, iron gate a sliding leaf, hardwood balcony, light fixture, arm, outlet with grounding., electricity references., light center., key of a point., center, three-effect key., secondary board, meter, main board, note: the pipe carries bare grounding wire, the installation will have placed on the board the circuit breaker, observac., electricity sheet, total, watts, reference :, for opening date: leaf, leaf: aluminum, glass: double transparent, painting: esm. sorry and varnish, various:, hardware: bronze platy, sheet: cedar plate, glass: -, way of opening: sliding, ironwork: bronze platil., paintings: varnish – antioxide and, glass: double transp .., enamel synthetic, way to open: banderole, paintings: antioxide, sheet: sheet, project and d. technique, surfaces, free, of the land, mts., cover semi-cub. total, balance of surfaces, cadastral data, apple :, plot :, section :, to build, to build ground floor, termin., exterior, designation, premises, floors, baseboards, ceramic, gasket, paint, coatings, plasters, revoque to the lime., to the lime, fratazado., applied ceiling, exterior thick patio, interior thick, to the lime., interior thick and thin, ceiling, tiles., of plaster, to the lime., interior latex., applied under slab, wood varnish., aluminum carpentry, base and synthetic., n local area, sheet of lighting and ventilation, ventilation, coef. nec., coef. nec., adop, lighting, room sheet, carpet, wood machimbre, bathroom, step, living room, kitchen – dining room, bedroom, hall, garage, wood, patio, kitchen, em, landscaped and afforested, lm, plant low, street: norberto blanes, regulatory road to build of, concrete fratazado, high floor, roof plant, covered zing sheet, regulatory slope, facade, professional control by, control table, municipal approval, street: puerto rico, project, street: Rio Negro, street: n. blanes, street: gral. m. m. de guemes, location sketch, owner, section: e, multifamily housing, francisco delfin delgado, owner :, destination :, new, work :, mmobras hugo argentino linares, technical direction, calculation, executor, project and technical direction, structures and details, possessor:, sheet of premises and, of lighting and ventilation, carpentry, references: premises, electrical installation, installation of natural gas, sanitary installation, cut: a – a, cut: b – b, compression layer of concrete, with mesh reinforcement, thick and thin plaster to the reinforced exterior lime, iron grate, plant detail, holder:, zulema ines sandoval, stair detail, bracing beam
Raw text data extracted from CAD file:
| Language | Spanish |
| Drawing Type | Full Project |
| Category | Condominium |
| Additional Screenshots |
 |
| File Type | dwg |
| Materials | Aluminum, Concrete, Glass, Wood, Other |
| Measurement Units | Metric |
| Footprint Area | |
| Building Features | Garden / Park, Deck / Patio, Garage |
| Tags | apartment, autocad, building, condo, departments, DWG, eigenverantwortung, Family, form, full, general, group home, grup, Housing, mehrfamilien, multi, multifamily, multifamily housing, ownership, partnerschaft, partnership, plant, plot, preproject, Project, roofs, sections, xmts |








