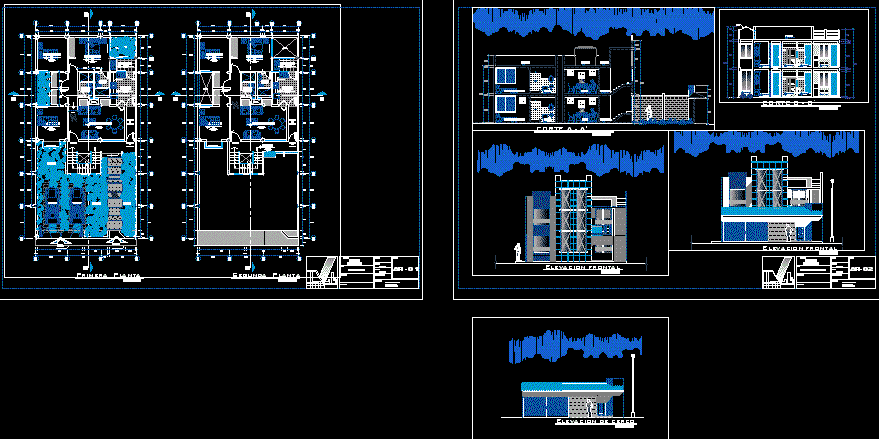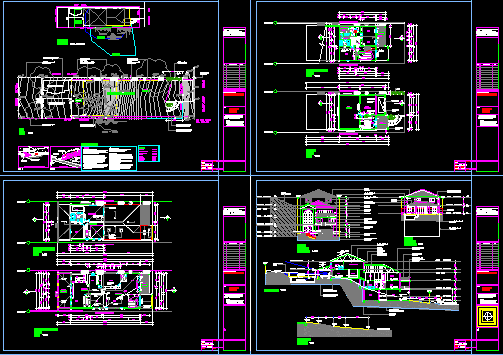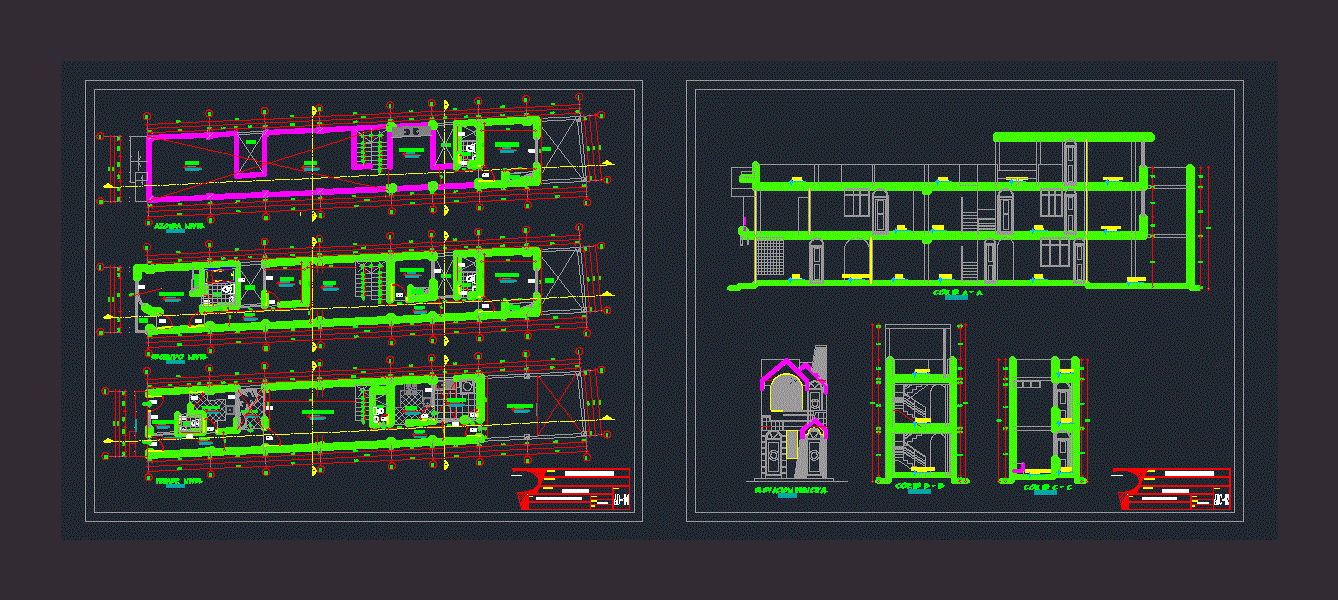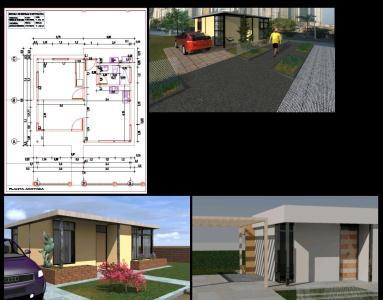Multifamily Housing DWG Full Project for AutoCAD
ADVERTISEMENT

ADVERTISEMENT
multifamily housing on two levels with Projections 5., private parking; different accesses : income and service principal – plane location. architecture (distribution – cutting – elevations) lightened foundations inst. Electric. inst. health
| Language | Other |
| Drawing Type | Full Project |
| Category | House |
| Additional Screenshots | |
| File Type | dwg |
| Materials | |
| Measurement Units | Metric |
| Footprint Area | |
| Building Features | |
| Tags | apartamento, apartment, appartement, aufenthalt, autocad, casa, chalet, dwelling unit, DWG, full, haus, house, Housing, income, levels, logement, maison, multifamily, parking, principal, private, Project, projections, residên, residence, service, unidade de moradia, villa, wohnung, wohnung einheit |








