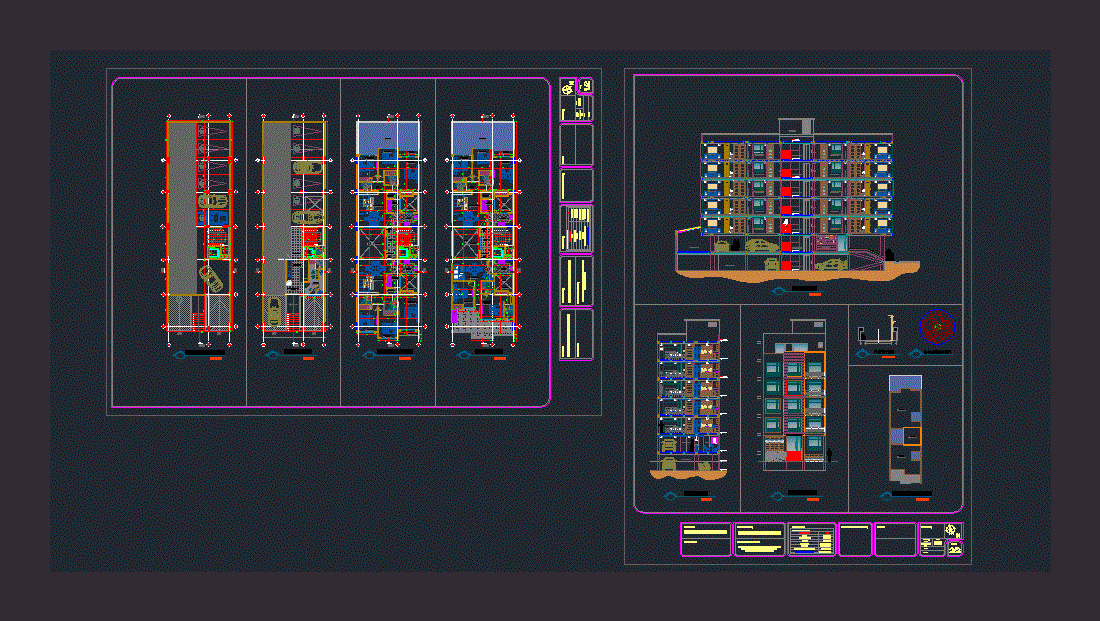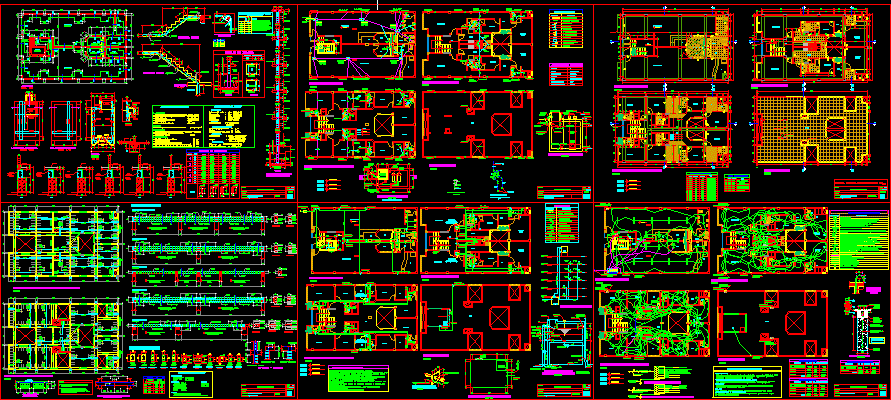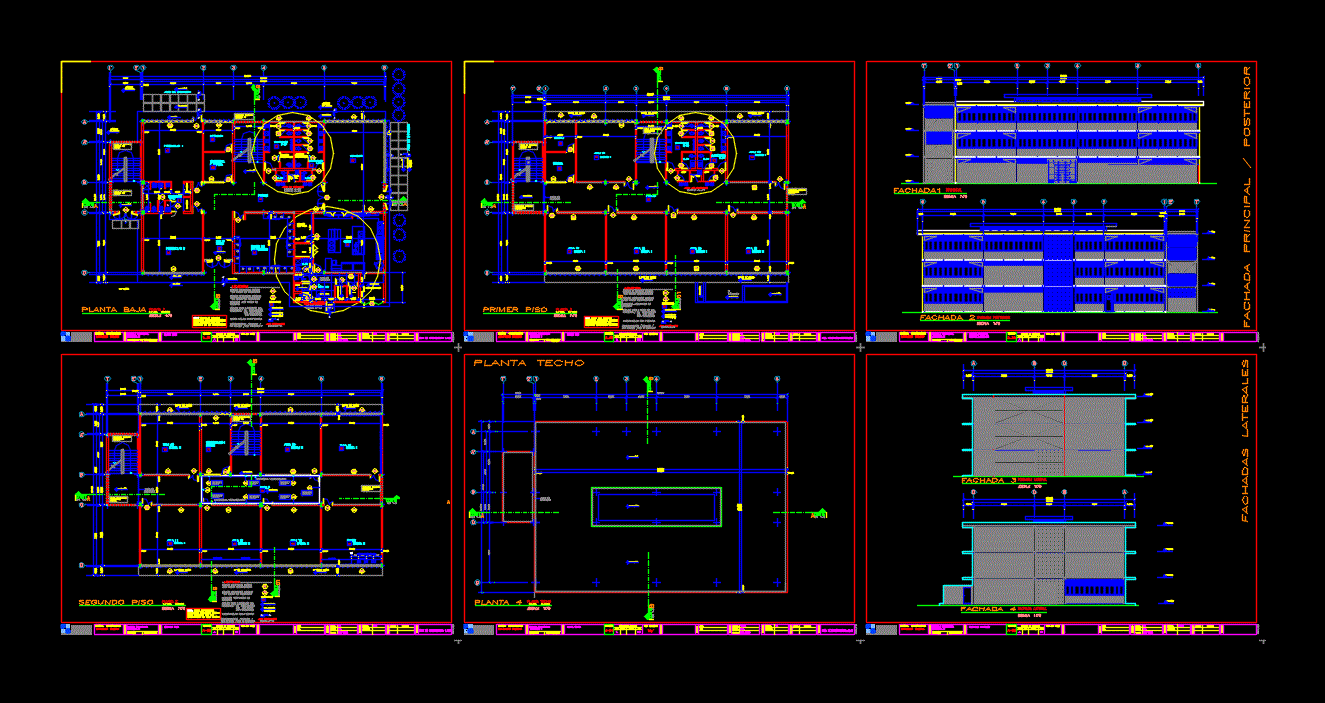Multifamily Housing DWG Full Project for AutoCAD

Housing project developed in an area of ??270 meters 2; It consists of 10 apartments; local; 13 parking lots. Plants – Cortes – Facade
Drawing labels, details, and other text information extracted from the CAD file (Translated from Spanish):
architect u. g. c., lehner arteaga m., room, sn. ignacio, conavi, villa campanela, heroes, acacias, mariluz ii, castellana, pan-american, neighborhood, san vicente, san rafael, maria, neighborhood, helper, telecom, elementary school, javeriano, hexagons, north, meadows , urb. colpatria, mariluz iii, soccer, court of, the aurora, church of, san felipe, urb. tequendama, edif. cerritos, plano :, contains :, distribution plant, facades, drawing :, design :, architect, project :, owner :, rest hut, juan diego arteaga., club colombia, pandiaco neighborhood, zv, inci, the hill, school las bethlemitas, cellar, flags, roundabout of, cai, esc: those indicated, juan carlos rodriguez., multifamily housing, just r. Meza, plant type apartments, u. g. c., hall, kitchen, main room, empty, service area, access, storage, study, dining room, vestier, exterior, interior, work, thick, frame, self-tapping flat ph, double vinyl, counterframe, square, glass templex, vinil wedge, neoprene wedge, balcony, elevator, cover, polycarbonate, polished white granite staircase, room, block mayus, ctrl, alt, alt gr, block num, intro, delete, secret records x, esc, music dvd, bloq des, imp pant, entrance hall, office, low, up, reception, parking, granite floor polished light color, floor in screened and milled concrete, clear laminate floor wood type, semisotano plant, facade ppal, navarrete , the meadow, walk, via, z. services, cut a – a ‘, cut b – b’, cut a – a, cut b – b, main facade, location, road profile, floor plan, table of areas, architectural plan, type of plan :, content of plane :, location :, scale :, key, stamps of authorization :, dimensions, date, symbolism :, table of areas, space, road profile, location, circulation, machine room, roofing plant, lot, basement, mezzanine, total built, plate in concrete, terrraza, apartments prague
Raw text data extracted from CAD file:
| Language | Spanish |
| Drawing Type | Full Project |
| Category | Condominium |
| Additional Screenshots |
 |
| File Type | dwg |
| Materials | Concrete, Glass, Plastic, Wood, Other |
| Measurement Units | Metric |
| Footprint Area | |
| Building Features | Garden / Park, Elevator, Parking |
| Tags | apartment, apartments, area, autocad, building, condo, consists, developed, DWG, eigenverantwortung, Family, full, group home, grup, Housing, local, lots, mehrfamilien, meters, multi, multifamily, multifamily housing, ownership, parking, partnerschaft, partnership, Project |








