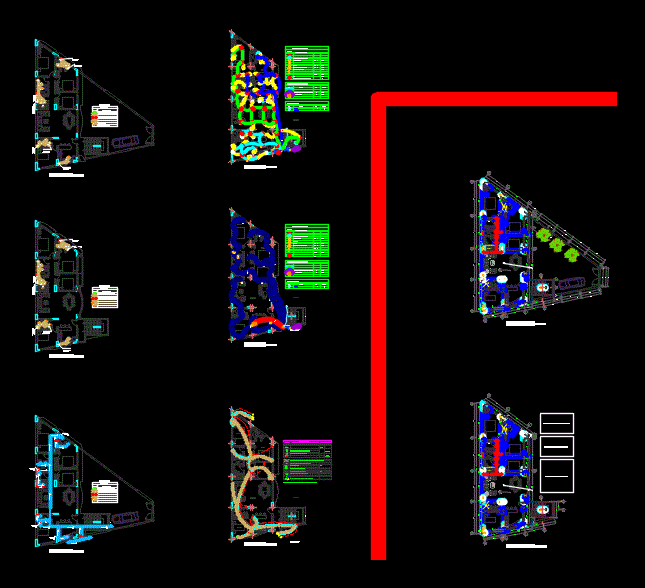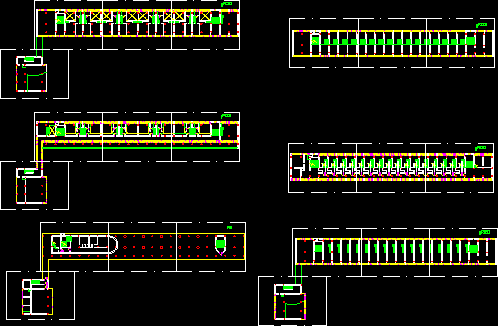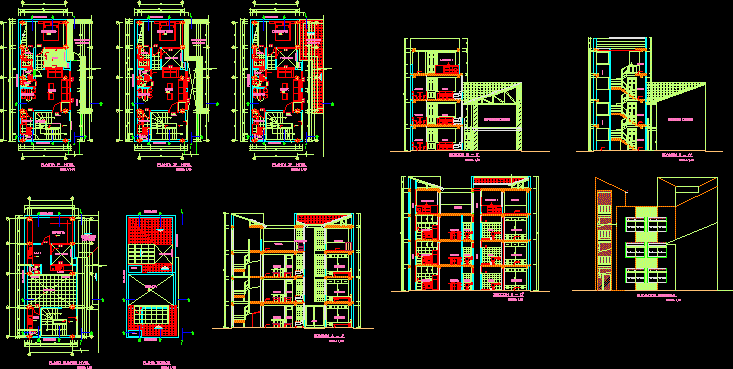Multifamily Housing DWG Full Project for AutoCAD

PROJECT OF MULTIFAMILY HOUSING 05 FLOORS
Drawing labels, details, and other text information extracted from the CAD file (Translated from Spanish):
poor concrete, roofing, roof or roof, foundation beam, duct, corridor, comes from the public electric power network, sf, sh, sk, sn, s.ñ, so, sp, exits, output for power connection, symbol, pass box, description, switching switch, recessed, npt, installation, roof, height, outlet for moisture proof socket, pipes-central-boards, energy meter, electrical distribution board, floor, ceiling or wall , pvc-p pipe for panel feeders, earth system, ground connection, earth well, single phase outlet, pipe, single-phase outlet, monofasic outlet with earth connection, tub. kitchen outlet, three-phase outlet, general legend, octagonal, roof, thermo-magnetic switch., differential switch, residual current switch, door intercom output, pass box fº gº, pass box for intercom, single-phase power output, legend , except indication, tba, well earthed., square, attached to, rectangular, simple normalized concrete box, drain pipe of conc. simple norm., legend, description, sump, drain in appliances, pvc drain pipe, threaded register, drainage, rainwater system, sewage system, comes from the public network of drinking water, min lengths. of anchoring and connection, length of abutment, coatings, diameters, slab and staircase, beams, columns, resistance of steel, concrete, resistance of the ground, specifications of masonry, if it has alveolos these, of the volume, additional recommendations, technical specifications, of column, plate or beam, specified, detail of bending of stirrups, in columns and beams, note.- alternate the joints in different floors, in columns and plates, vertical reinforcement splice, vc-s, vc-p, multifamily housing
Raw text data extracted from CAD file:
| Language | Spanish |
| Drawing Type | Full Project |
| Category | Condominium |
| Additional Screenshots |
 |
| File Type | dwg |
| Materials | Concrete, Masonry, Steel, Other |
| Measurement Units | Metric |
| Footprint Area | |
| Building Features | |
| Tags | apartment, autocad, building, condo, DWG, eigenverantwortung, Family, family house, floors, full, group home, grup, house, Housing, mehrfamilien, multi, multifamily, multifamily housing, ownership, partnerschaft, partnership, Project, villa |








