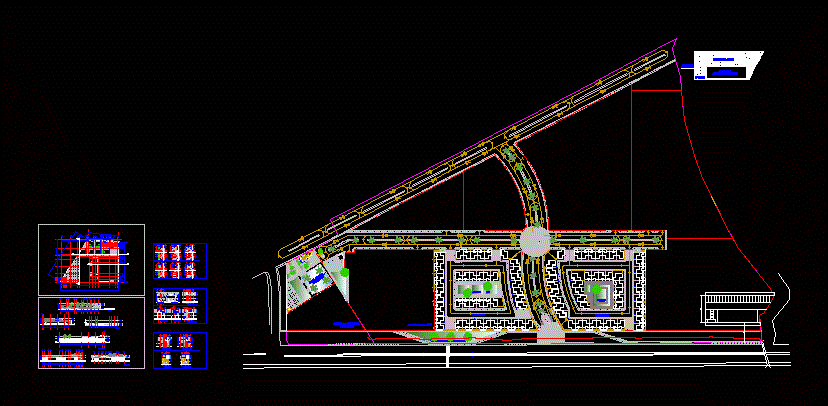Multifamily Housing Gr (Santiago) DWG Full Project for AutoCAD

Project 5 levels with full flat …
Drawing labels, details, and other text information extracted from the CAD file (Translated from Spanish):
detail of staircase, npt, typical, detail typical slab, npt., living sector peru – santiago, owner:, plane:, district: santiago, province: cusco, scale: indicated, department: cusco, distribution plants, sheet, kitchen, bedroom parents, bedroom, sshh, cl., study, living room, dining room, entrance, light well, windows, box vain, doors, height, type, width, remarks, unit, sill, variable, project:, multifamily housing, nm, distribution and ceilings, lightened slab and ladder, sanitary installation, c axis, axis a and b, columns:, footings, foundations., foundation beams., technical specifications, mr. walter corrales yra., lavand., collector, installation of drain, and simple pvc salt, registration threaded, and double pvc salt, t sanitary pvc salt, climbs upright, evacuation pluvial, optional connection, low upright, ups ventilation, installation of water, hot water, pvc – salt, toilets, ventilation, uprights, drainage, register box, interior networks, other appliances, specifications, techniques, indoor network, cold water, electrical installations, water control, uplift to water tank, low tub. elevated water tank, burying on false floor, earthing hole, two-stroke switch, simple switch, telephony output, external telephone box, legend, symbol, distribution board, electric energy meter, simple electrical outlet, description , ceiling, floor, box, three-stroke switch, high power factor equipment and normal start, intercom jack output to the street, cable and internet tv ups, intercom output, intercom bank, tv outlet output matrix cable, tdg, exits projected to the facade, terrace, elevated tank, cut and lift, mini apartment, colonial andean tile eternit,
Raw text data extracted from CAD file:
| Language | Spanish |
| Drawing Type | Full Project |
| Category | Condominium |
| Additional Screenshots |
 |
| File Type | dwg |
| Materials | Other |
| Measurement Units | Metric |
| Footprint Area | |
| Building Features | |
| Tags | apartment, autocad, building, condo, DWG, eigenverantwortung, Family, flat, full, group home, grup, Housing, levels, mehrfamilien, multi, multifamily, multifamily housing, ownership, partnerschaft, partnership, Project, santiago |








