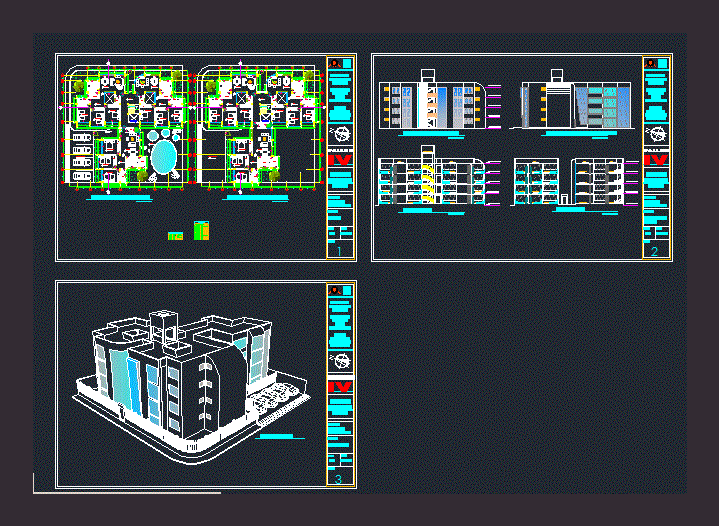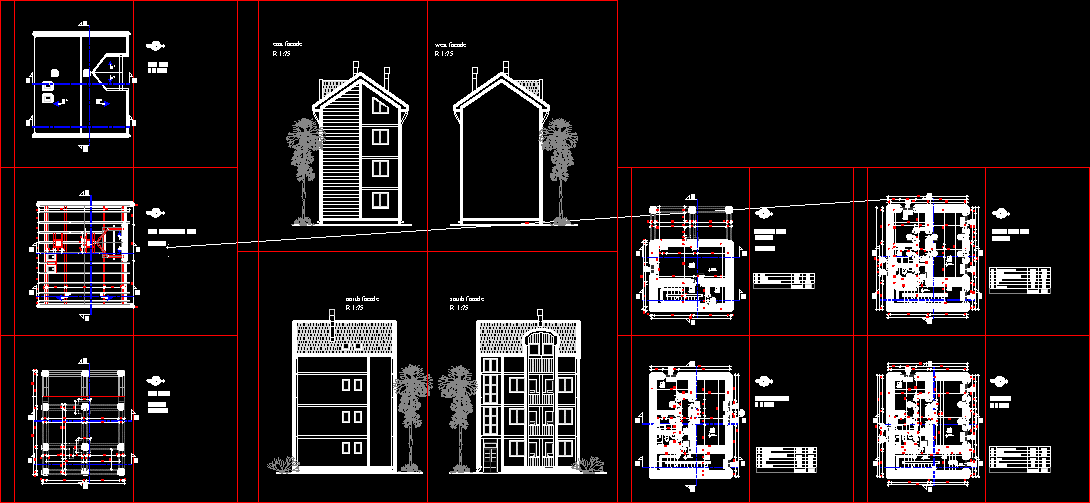Multifamily Housing Housing DWG Elevation for AutoCAD

Housing 4 levels; 3 blocks of apartment by level. floor plan; courts; elevations and isometric
Drawing labels, details, and other text information extracted from the CAD file (Translated from Spanish):
store, ss.hh., second level plant, first level plant, c l a v e, plant assembly, departments, west col. center, review:, plane :, location :, building :, scale, project :, date, meters, dimension, n.p.t., n.b., level. of bench, niv. finished floor, change of level, low, up, manuel tolsa, citibank, jose linares, i. of the houses, lic. c. september, av. constituents, simbología, dimensions to cloth, dimensions to axes, north, parking, fernando de tapia, room, dining room, kitchen, laundry, dorm. double, dorm. main, hall, cl., lavand., bathroom, s.h., skylight projection, roof, water tank, frontal elevation, elevation lat. right, cut aa, cut bb, isometric, fica, a, workshop, multifamily, lamina :, student :, lamina, plant, elevation and cuts, comtraplacado, glass, aluminum, plywood, bars, type, height, width, table openings, doors, sill, windows, pool
Raw text data extracted from CAD file:
| Language | Spanish |
| Drawing Type | Elevation |
| Category | Condominium |
| Additional Screenshots | |
| File Type | dwg |
| Materials | Aluminum, Glass, Wood, Other |
| Measurement Units | Metric |
| Footprint Area | |
| Building Features | Garden / Park, Pool, Parking |
| Tags | apartment, autocad, blocks, building, condo, courts, DWG, eigenverantwortung, elevation, elevations, Family, floor, group home, grup, Housing, isometric, Level, levels, mehrfamilien, multi, multifamily, multifamily housing, ownership, partnerschaft, partnership, plan |








