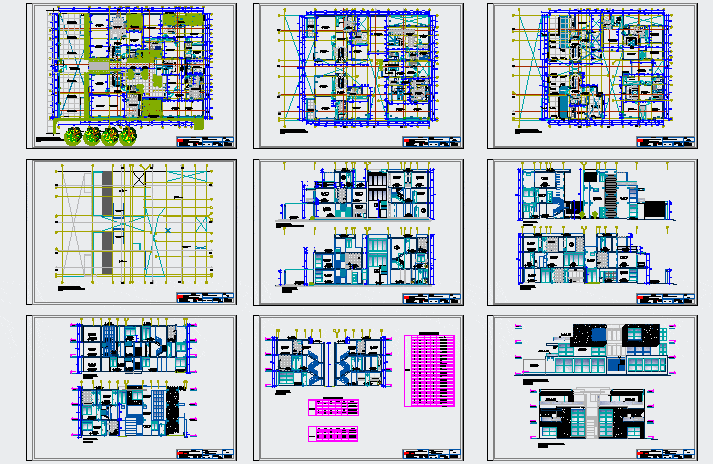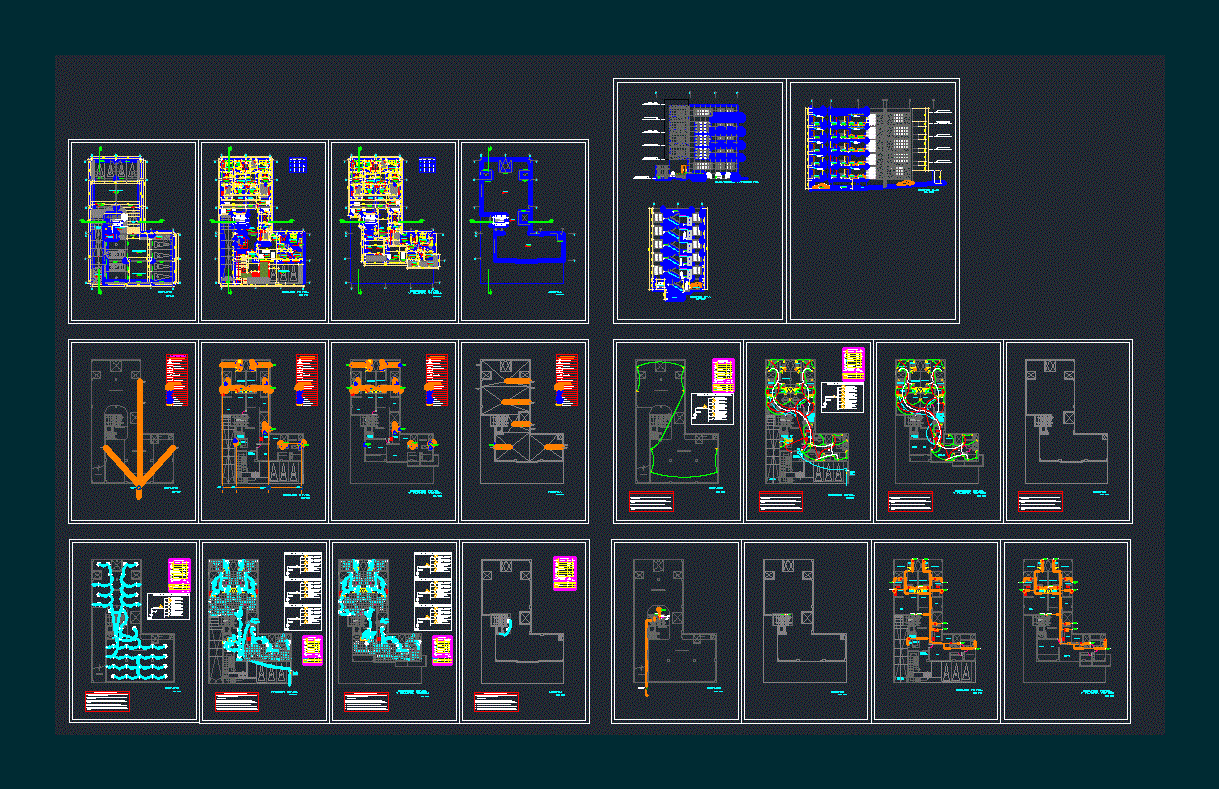Multifamily Housing Project Building Departments DWG Full Project for AutoCAD

4 Levels building – commercial floor – facades cutting plants
Drawing labels, details, and other text information extracted from the CAD file (Translated from Spanish):
low, terrace, portal, access, pedestrian, implementation-terrace plant, scale, implementation, hall, up, room, machines, cistern, floor type, bedroom, master, living room, kitchen, employee, drying rack, duct, cut b-b ‘, cut a-a’, ground floor, front facade, back facade, uleam, faculty, architecture, sheet, date, indicated, contains, project, data, name: jose macías .a., material: analysis and project, residential building, arq. eddie vera, professor, observations, qualification, course: third b, terrace plant, perspective, name: jose macías anchundia, analysis and project ii, project: residential building, teacher: arq. eddie vera, manta – ecuador, name: josé macías .a., subject: analysis and project ii
Raw text data extracted from CAD file:
| Language | Spanish |
| Drawing Type | Full Project |
| Category | Condominium |
| Additional Screenshots |
 |
| File Type | dwg |
| Materials | Other |
| Measurement Units | Metric |
| Footprint Area | |
| Building Features | |
| Tags | apartment, autocad, building, commercial, condo, cutting, departments, DWG, eigenverantwortung, facades, Family, floor, full, group home, grup, Housing, levels, mehrfamilien, multi, multifamily, multifamily housing, ownership, partnerschaft, partnership, plants, Project |








