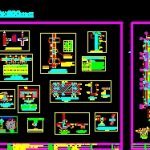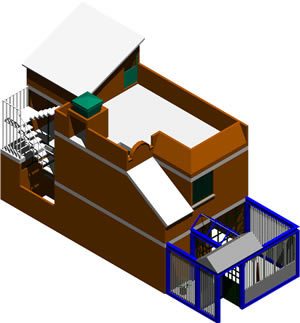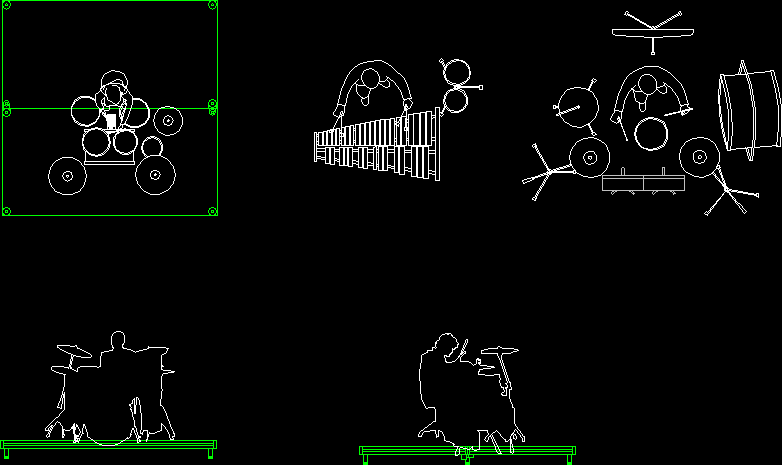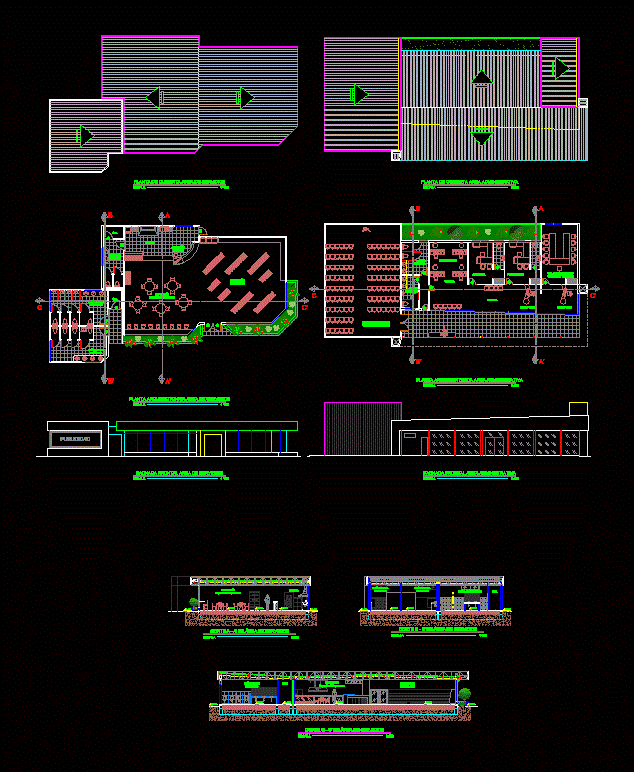Multifamily Housing Structures DWG Block for AutoCAD

Foundations of buildings – cuts FOUNDATION – stairs – concrete slabs
Drawing labels, details, and other text information extracted from the CAD file (Translated from Spanish):
picture of standard hooks in rods, in the shown picture., in longitudinal form, in beams, the steel of reinforcement used, they will be lodged in the concrete with, standard hooks, which, and beams, will have to finish in, the specified dimensions, and foundation slab, column, note:, corrugated iron, color, thickness, rest, sheet :, scale :, date :, project :, professional :, owner :, plane :, revised :, development :, edif. multifamily housing, egt, ram, san juan de miraflores, lima – lima – peru, indicated, location :, district :, seal and signature :, revision :, observations: family palm ataupillco, hooks in stirrups, detail of the hook, ø abutment, summary of the foundation conditions, earthquake-resistant considerations, -seismic force parameters:, absolute maximum, overloads, structural walls – regular, -foundation girder, general specifications, coatings, reinforcing steel, masonry, -zapatas, with water or terrain, -columns and beams, -plates, -lays, -walls and slabs in contact, corrugated bars, reinforced concrete, -lightened pavement, -columns, wall, plates, beams and cistern, -structural system :, – thickness of joints between courses, -morter, simple concrete, running foundation, internal partitioning, flooring, -solid slabs, overburden, direction x :, direction and :, false shoe, -non-reinforced, nfp, shoe, -foundations, armed., note: see plant a of ceilings, detail of anchoring, of column in shoe, elevation, max., fill with, concrete., brick and, remove a, lightened, rods, inferior reinforcement, location and length, joints in beams, reinforcement, superior reinforcement, bottom, details of panels, top, joints in different, note: alternate, floors and join as, note: the confining stirrups, in the area of the knots only, scarify together, before filling, the heads of the plates do not carry, stirrups of confinement., will be placed on the columns., tecnopor or similar, widening of the lightened formed by removing bricks and, supported on banked or flat beams will be anchored in a, both at the top and on the sides, filled with concrete, variant for when, the columns are supported, in banked beams or foundation, space the columns in lengths, and penultimate course of bricks, see detail a, see table, of columnetas, var., cut aa, bb cut, lintel tipico, table of lintels, anchor of columneta, in lightened, detail of partition walls, detail to, note, vertical reinforcement splice, of columns and plate heads, rest, in columns, concentration of stirrups, see stirrups according to, column table , top of columns, detail of anchoring of beams, of, flat, typical, diameter, traction, sup bars, anchorage lengths, bending of beams, plates, and placing of additional top iron, detail change of section in columns, note: the details of the reinforcement are referential, type a, type b, neighboring foundation, construction method shims, neighbor, foundation, concrete floor slab, stepped, concrete cyclopean, columns, plates, stairs and foundation beams, foundations, technical specifications and general details, calzaduras
Raw text data extracted from CAD file:
| Language | Spanish |
| Drawing Type | Block |
| Category | Retail |
| Additional Screenshots |
 |
| File Type | dwg |
| Materials | Concrete, Masonry, Steel, Other |
| Measurement Units | Metric |
| Footprint Area | |
| Building Features | |
| Tags | autocad, block, buildings, commercial, concrete, cuts, DWG, FOUNDATION, foundations, Housing, mall, market, multifamily, shopping, slabs, stairs, structures, supermarket, trade |








