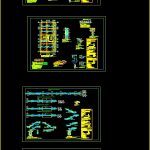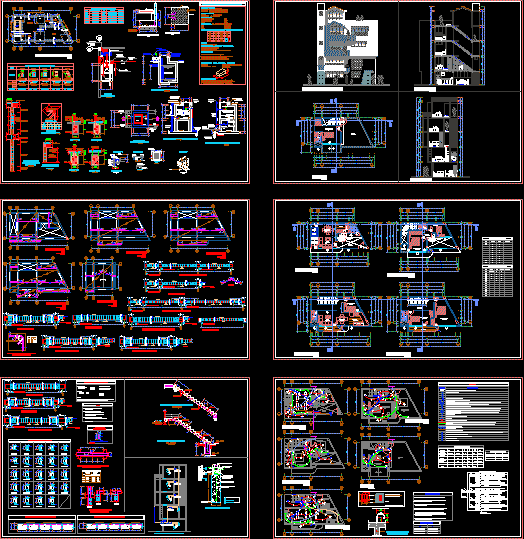Multifamily Housing Structures DWG Detail for AutoCAD

Flat structures – Lightened slab – detail lightened – Development of beams – Detail of stairs – Footing – Details beams Foundation
Drawing labels, details, and other text information extracted from the CAD file (Translated from Spanish):
manometer, automatic control panel, reboce box, sedimentation pit, cut aa, bb cut, cistern detail, cc cut, room – dining room, ss.hh, kitchen, storage, high furniture projection, patio, parking, floor : polished cement, floor: natural grass, beam projection banked, flight projection, -flat staircase: -step: -contrapaso :, hall, kitchenett, ss-hh, metal handrail, facade detail, glass block , study, foundation beam cant, footing cant, cant sub-footing, see floor, variable, according to floor, total lightened cant, joist, joist axis, lightened detail, low nnt, false floor, ground, compacted, natural, npt, nnt, flooring, slab, seismic joint, perimeter, interior, natural compacted soil, natural soil, king-kong brick, sobrecimiento, foundation, column d, beam d, beam, stirrups according to column, detail typical of confinement column, corrido, øs de vigueta, ø de vigueta , anchor, øs of column a, dowells, according to the table, specified, in foundations, column, plates, det. bending of footboard, lower reinforcement, upper reinforcement, joists, floor, cut gg, in joists, pipe crossing, fill with brick, type ii, a – a, b – b, c – c, d – d, type i, box, masonry supporting wall seated in rope, beams detail, type iii, nfc, nfz, column, according to column table, seismic joint, type, description, steel, stirrups, dimension, roof, c – a, detail plates, ca, foundation plant, foundation beam, according to box, shoe, shoe box, a., dim. a x b, grill, elevation, shoe detail, partition on v.c., n.p.t. indicated on the floor, solid slab, double mesh, overlaps, technical specifications, minimum anchoring lengths, the legend shows the bearing walls, which will be, the non-load bearing walls will be raised to their full height, after the stripping of the roof, with brick tambourine., specifications of design and construction:, characteristics of the confined masonry:, thickness of mortar joints, minimum thickness, national regulations of buildings, earthquake resistant design standards, carrying capacity:, observations:, stairs, anchoring, stairs and lightened, typical floor, banked beams and columns, flat beams, overloads: reinforced concrete, coatings, footings, concrete cyclopean, depth of foundation: specified in details., and overlapping reinforcements, corridors, earthquake resistant summary :, analysis seismic effect on a three-dimensional model with three degrees of freedom, the method of spectral modal superposition according to the national norm of -, parameters that define the spectrum of acceleration, fundamental period of lateral vibration, analysis direction xx direction analysis yy, lateral displacement control, direction analysis xx, direction analysis yy, structural system, direction xx: walls structural reinforced concrete, yy direction: structural walls of confined masonry, structural configuration: regular, solid, type iv, frame of stirrups beams, iii, ref. lower
Raw text data extracted from CAD file:
| Language | Spanish |
| Drawing Type | Detail |
| Category | Condominium |
| Additional Screenshots |
 |
| File Type | dwg |
| Materials | Concrete, Glass, Masonry, Steel, Other |
| Measurement Units | Imperial |
| Footprint Area | |
| Building Features | Garden / Park, Deck / Patio, Parking |
| Tags | apartment, autocad, beams, building, condo, DETAIL, development, DWG, eigenverantwortung, Family, flat, group home, grup, Housing, lightened, mehrfamilien, multi, multifamily, multifamily housing, ownership, partnerschaft, partnership, shoes, slab, stairs, stairwell, structures |








