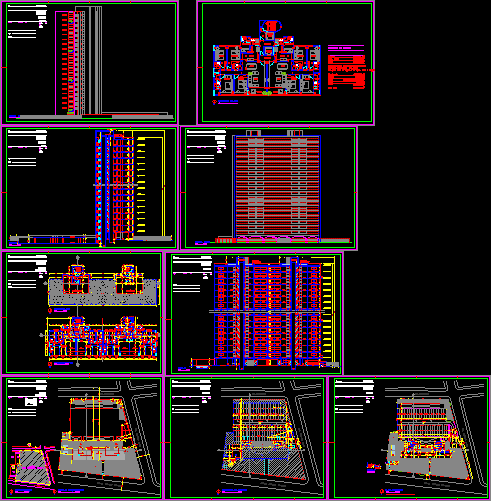Multifamily Housing Three Levels And Attic DWG Block for AutoCAD

INDIVIDUAL APARTMENTS;WITH LIVING-DINING AND BEDROOM
Drawing labels, details, and other text information extracted from the CAD file (Translated from Spanish):
concrete beam, empty, patio clothes, tablet floor, base slope, covered mud roof over fiber cement, ventilation duct, Street, career, neighborhood jose antonio galan, first floor plant, siphon day:, patio clothes, tablet floor, clt, bedroom, wood laminate floor, dining room, ceramic floor, platform, adoquin floor, kitchen, ceramic floor cm, bath, ceramic floor, garage, ceramic floor, pedestrian access, concrete floor plate, stair hall, concrete floor plate, ground floor gravel, cimentacion plant, siphon day:, patio clothes, tablet floor, kitchen, ceramic floor cm, ppal alcove, wood laminate floor, dining room, ceramic floor, empty, bedroom, wood laminate floor, clt, ppal bath, ceramic floor, clt, stair hall, ceramic floor, bath, ceramic floor, second floor plant, concrete beam, siphon day:, kitchen, ceramic floor cm, ppal alcove, wood laminate floor, dining room, ceramic floor, empty, ppal bath, ceramic floor, clt, stairs, ceramic floor, patio clothes, tablet floor, base slope, covered mud roof over fiber cement, mezzanine floor, hall access, ceramic floor, hall, ceramic floor, cc no de tunja, ana teresa corner, tunja, jose antonio galan, street no, vo bo, multifamily housing, contains, first second floor plant, location, north, flat no., scale:, meters, dimension:, observations, owner, arq drawing, mat professional, william leon camacho iriarte, address, design, william leon camacho iriarte, mat professional, April, kitchen, ceramic floor cm, dining room, ceramic floor, dining room, kitchen, ceramic floor cm, kitchen, ceramic floor cm, ceramic floor, dining room, road profile, platform, patio clothes, tablet floor, patio clothes, tablet floor, patio clothes, tablet floor, bedroom, wood laminate floor, bedroom, wood laminate floor, cc no de tunja, ana teresa corner, tunja, jose antonio galan, street no, vo bo, multifamily housing, contains, cutting court implantation, location, flat no., scale:, meters, dimension:, owner, arq drawing, mat professional, william leon camacho iriarte, address, design, william leon camacho iriarte, mat professional, April, north, observations, dining room, ceramic floor, garage, ceramic floor, cut, garage, ceramic floor, bedroom, ceramic floor, bedroom, wood laminate floor, bedroom, wood laminate floor, bedroom, wood laminate floor, patio clothes, tablet floor, cut, veneer, fibrocement easel, sky pine machimbre, base slope, covered mud roof over fiber cement, base slope, covered mud roof over fiber cement, base slope, covered mud roof over fiber cement, base slope, covered mud roof over fiber cement, base slope, covered mud roof over fiber cement, concrete beam, cc no de tunja, ana teresa corner, tunja, jose antonio galan, street no, vo bo, multifamily housing, contains, cut urban profile, location, flat no., scale:, meters, dimension:, owner, arq drawing, mat professional, william leon camacho iriarte, address, design, william leon camacho iriarte, mat professional, April, north, observations, siphon day:, concrete beam, empty, patio clothes, tablet floor, base slope, covered mud roof over fiber cement, covers floor, cc no de tunja, ana teresa corner, tunja, jose antonio galan, street no, vo bo, multifamily housing, contains, plant covers main facade rear facade picture areas, location, north, flat no., scale:, meters, dimension:, observations, owner, arq drawing, mat professional, william leon camacho iriarte, address, design, william leon camacho iriarte, mat professional, April, bronze glass blue color mm, rail in sheet c.r. forge lime, metallic door lamina cal c.r, concrete beam, facade in graniplast, main facade, base slope, covered mud roof over fiber cement, table of areas, total lot area, first floor built area, second floor built area, Total built area, mezzanine built area, table of areas, mud cover on eternit, metallic door lamina cal c.r, bronze glass blue color mm, rail in sheet c.r. forge lime, cannes in flormorado, espacato in stone, back facade, base slope, covered mud roof over fiber cement, construction index, occupation index, free area, license area first floor, garage, ceramic floor, bedroom, wood laminate floor, bedroom, wood laminate floor, urban profile, base slope, covered mud roof over fiber cement, concrete beam, fibrocement easel, base slope, covered mud roof over fiber cement, concrete beam, ventilation duct, implantation
Raw text data extracted from CAD file:
| Language | Spanish |
| Drawing Type | Block |
| Category | Condominium |
| Additional Screenshots |
 |
| File Type | dwg |
| Materials | Concrete, Glass, Wood |
| Measurement Units | |
| Footprint Area | |
| Building Features | Garage, Deck / Patio |
| Tags | apartment, apartments, attic, autocad, bedroom, block, building, condo, DWG, eigenverantwortung, Family, group home, grup, Housing, individual, levels, mehrfamilien, multi, multifamily, multifamily housing, ownership, partnerschaft, partnership |








