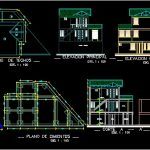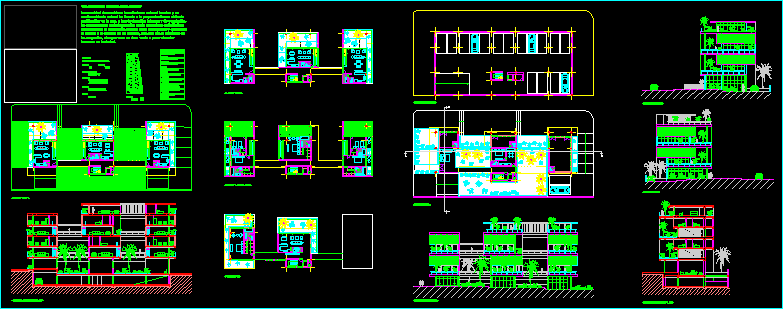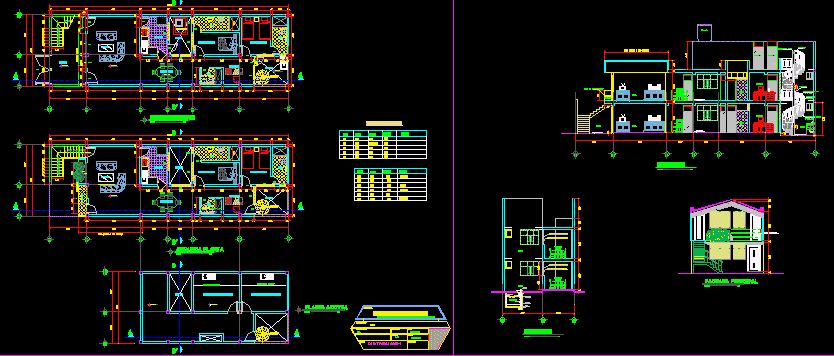Multifamily Housing Three Levels DWG Detail for AutoCAD
ADVERTISEMENT

ADVERTISEMENT
Multi family housing 3 levels with basement -lower plant and first plant ,details
Drawing labels, details, and other text information extracted from the CAD file (Translated from Spanish):
north, __ ground floor __, garage, hall, shop, room, dining room, dorm. parents, bedroom, kitchen, bathroom, hall, __ basement floor __, __ top floor __, project:, owner:, severino titi quena, architect:, stamp of approval:, revalidation:, location map:, scale:, lamina :, seal college of architects:, date:, relation of surfaces:, sup. basement, sup. ground floor, sup. total:, housing, __ roof plan __, __ main elevation __, __ west elevation __, __ fence detail __, deposit, __ cut a – a ‘__, __ cut b – b’ __, area: alalay north, prov., fenced, av. sofia rossel, __ foundation plane __, sup. high floor, neighborhood, basement
Raw text data extracted from CAD file:
| Language | Spanish |
| Drawing Type | Detail |
| Category | Condominium |
| Additional Screenshots |
 |
| File Type | dwg |
| Materials | Other |
| Measurement Units | Metric |
| Footprint Area | |
| Building Features | Garage |
| Tags | apartment, autocad, basement, building, condo, DETAIL, details, DWG, eigenverantwortung, Family, group home, grup, Housing, levels, mehrfamilien, multi, multifamily, multifamily housing, ownership, partnerschaft, partnership, plant |








