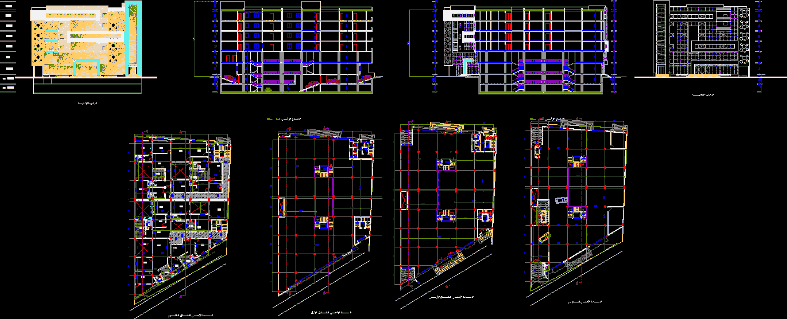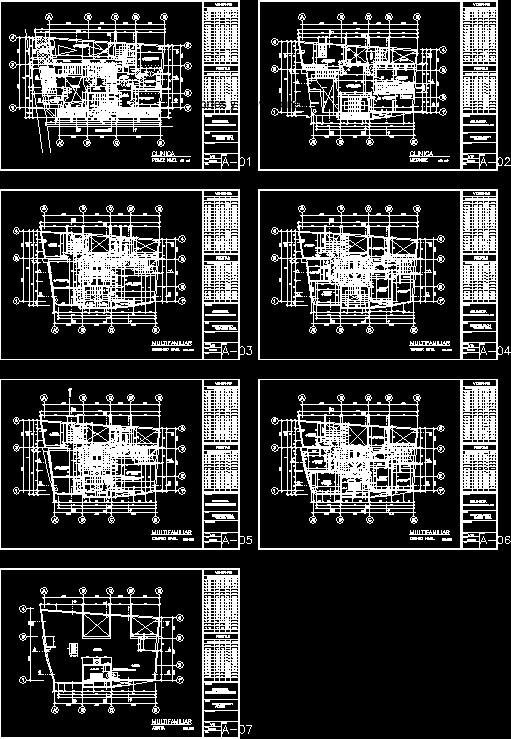Multifamily Housing Tower DWG Block for AutoCAD
ADVERTISEMENT

ADVERTISEMENT
General Plants cuts – ppal facade. – 4 levels of garage – 4 nieveles in departments
Drawing labels, details, and other text information extracted from the CAD file (Translated from Icelandic):
õçáé, Ünye, èæýíå, IACA, õçáæä, AAAE, çáãóþø çáãýþí ááøçèþ çáãæá, çáãóþø çáãýþí ááøçèþ çáãêßññ, çáãóþø çáãýþí ááøçèþ çáãñöí, çáãóþø çáãýþí ááèïñæã, çáèïñæã, çáçñöí, ÇáÇãÉ, çáëçäí, çáëçáë, Cancer, çáîçãó, çáóøí, çáþøçú çáñãóí, çáæçìåé çáçãçãíé, çáæçìåé çáîáýíé
Raw text data extracted from CAD file:
| Language | Other |
| Drawing Type | Block |
| Category | Condominium |
| Additional Screenshots |
 |
| File Type | dwg |
| Materials | Other |
| Measurement Units | Metric |
| Footprint Area | |
| Building Features | Garage |
| Tags | apartment, autocad, block, building, condo, cuts, departments, DWG, eigenverantwortung, facade, Family, garage, general, group home, grup, Housing, levels, mehrfamilien, multi, multifamily, multifamily housing, ownership, partnerschaft, partnership, plants, tower |








