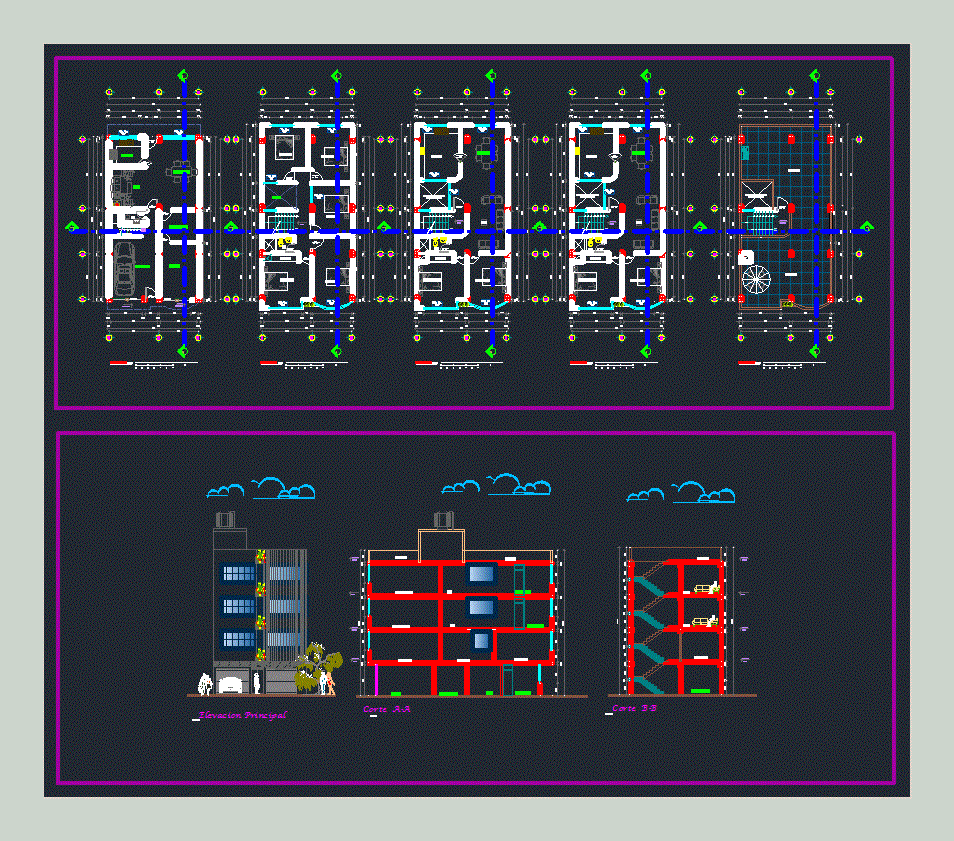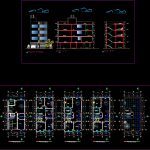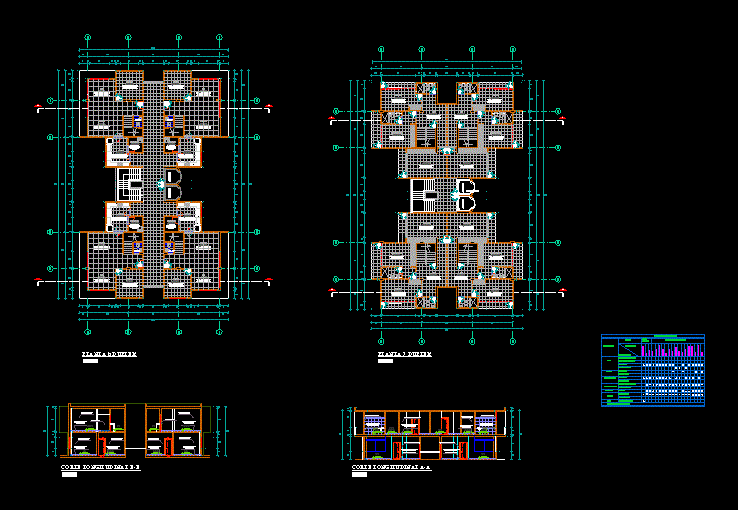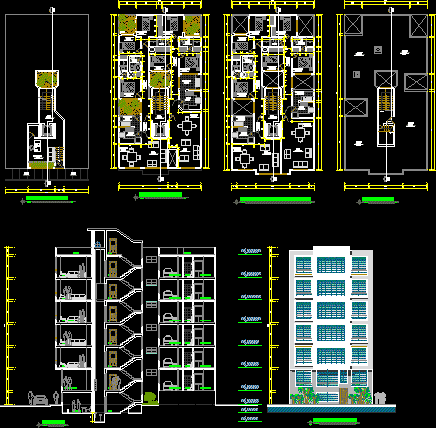Multifamily Housing Trade DWG Block for AutoCAD

Multifamily housing trade; Store first floor dining room; second rooms for rent flat; third and fourth department
Drawing labels, details, and other text information extracted from the CAD file (Translated from Spanish):
p. of arq enrique guerrero hernández., p. of arq Adriana. rosemary arguelles., p. of arq francisco espitia ramos., p. of arq hugo suárez ramírez., length of overlap, splice of columns, splice, length, splicing in different, splices out of the, zone of confinement, parts trying to do, area of overlap in beams, additional, beam, beam, column , minimum, in extremes, development, length of, bending of stirrups, bending in, interior of the, confined core, of bending, project :, plane :, location :, owner :, architect, jose antonio, huapaya gago, scale: , design :, date :, drawing :, sheet, district :, province :, department :, shop, hall, passageway, dining room, rooms, bedroom, kitchen, closet, pm, sh, width, height, rolling door, after store , roof, distribution layout, main elevation, sidewalk level, ventilation duct and lighting, patio
Raw text data extracted from CAD file:
| Language | Spanish |
| Drawing Type | Block |
| Category | Condominium |
| Additional Screenshots |
 |
| File Type | dwg |
| Materials | Other |
| Measurement Units | Metric |
| Footprint Area | |
| Building Features | Deck / Patio |
| Tags | apartment, autocad, block, building, condo, dining, DWG, eigenverantwortung, Family, flat, floor, group home, grup, Housing, mehrfamilien, multi, multifamily, multifamily housing, ownership, partnerschaft, partnership, rent, room, rooms, store, trade |








