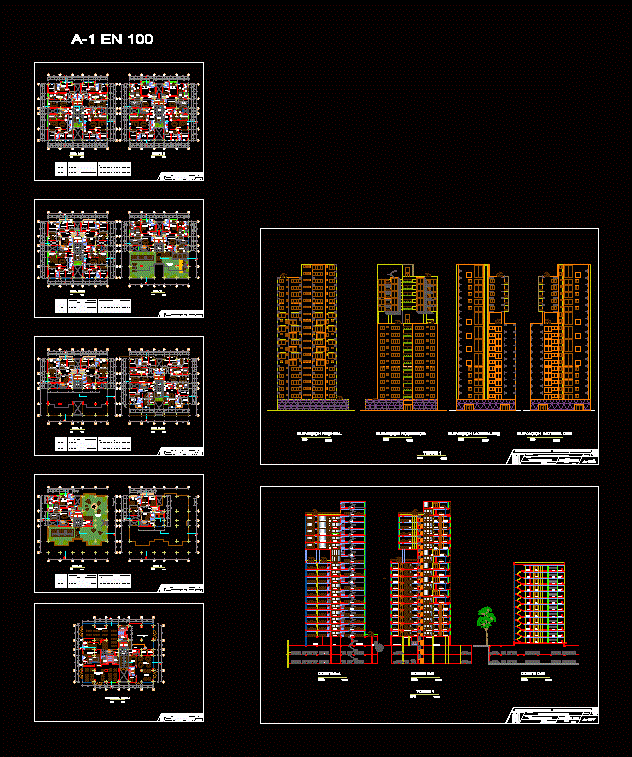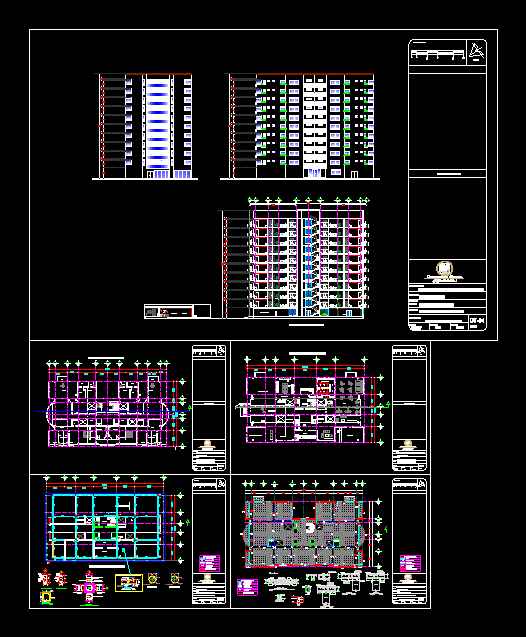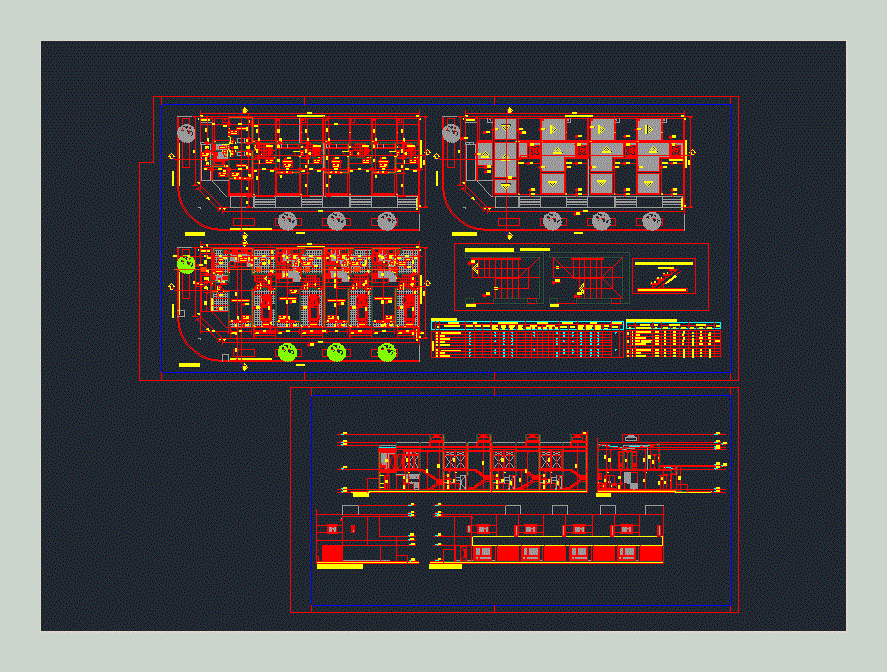Multifamily Housing – University Work DWG Block for AutoCAD

Multifamily housing block tower; height of 21 floors on the first level equipment; intermediate spaces besides recreation on the 13th floor and the last
Drawing labels, details, and other text information extracted from the CAD file (Translated from Spanish):
Sheet :, project :, bach. arq victor enrique toledo sulla, bach. arq carlos enrique ticona huaman, thesis: high density housing sector of ex-lanificio, national university of san agustin – faculty of architecture and urbanism, cellars, plane :, date :, scale :, arq. adolfo chacon cornejo, thesis director :, esc, victor enrique toledo s., presented :, high-density housing, blueprint – tower, type, width, height, observations, box of bays: doors, wooden board one sheet, fixed glass up opens inwards, cut out board and glass one leaf opens inwards, wooden plywood one leaf opens inwards, one wooden plywood a leaf, fixed glass up opens inwards, cuts fire, plywood a leaf, vaiven , sliding with aluminum structure, metal opens inward, box vain: windows, sill, room, floor, color porcelain, color ceramic, parquet, tarrajeo rubbed, wall, latex paint, living room, dining room, sh, kitchen, patio, living room, bedrooms, finish, painting of finishes, first level tower a, esc :, cutting aa, front elevation, rear elevation, left side elevation, side elevation der, cut bb, cut cc
Raw text data extracted from CAD file:
| Language | Spanish |
| Drawing Type | Block |
| Category | Condominium |
| Additional Screenshots |
 |
| File Type | dwg |
| Materials | Aluminum, Glass, Wood, Other |
| Measurement Units | Metric |
| Footprint Area | |
| Building Features | Deck / Patio |
| Tags | apartment, autocad, block, building, condo, DWG, eigenverantwortung, equipment, Family, floors, group home, grup, height, Housing, intermediate, Level, mehrfamilien, multi, multifamily, multifamily housing, ownership, partnerschaft, partnership, spaces, tower, university, work |








