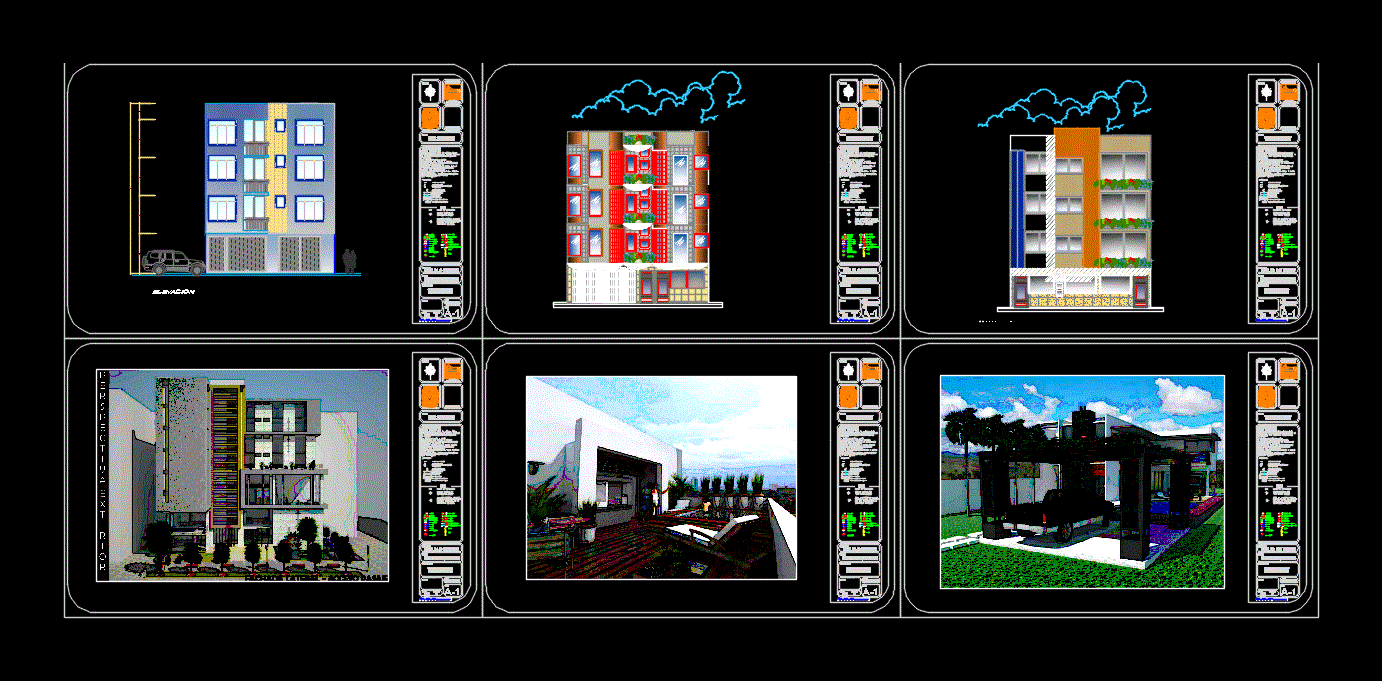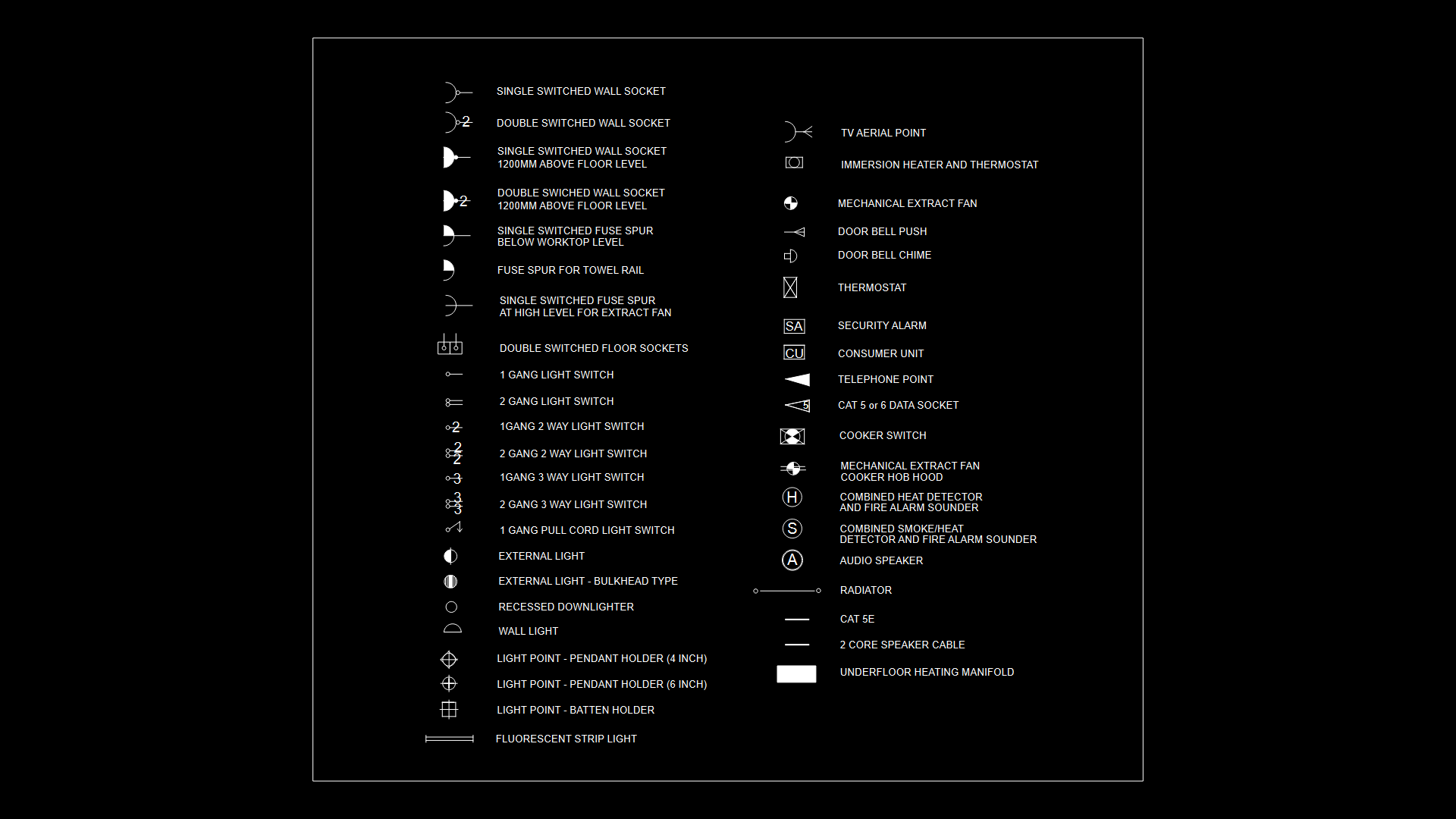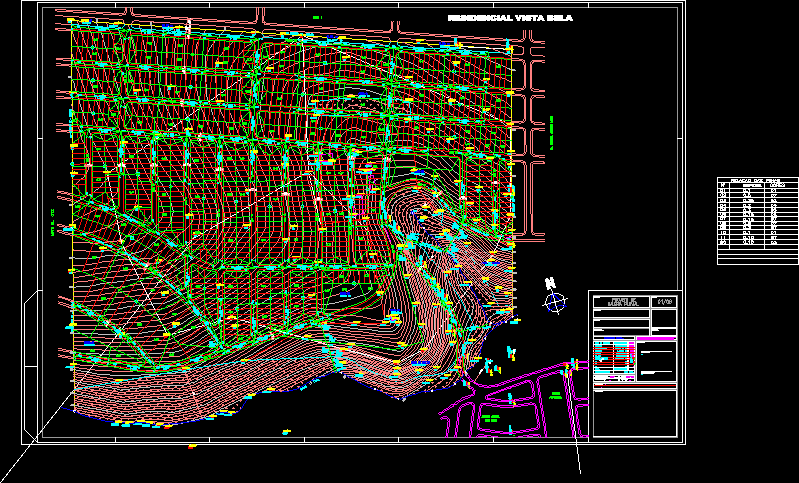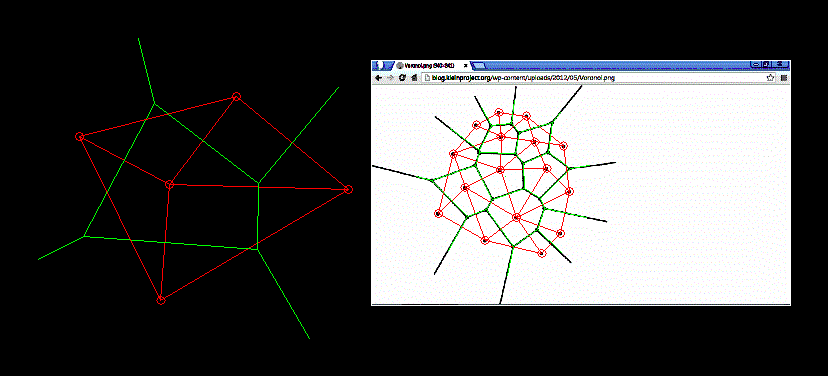Multifamily And Neighbourhood DWG Block for AutoCAD
ADVERTISEMENT

ADVERTISEMENT
Recovery and preparation of a multi – storey architectural type; roofing plants; architectural cuts; facades; criterion facilities and foundations; 3 also renders into the ground
| Language | Other |
| Drawing Type | Block |
| Category | Building Codes & Standards |
| Additional Screenshots | |
| File Type | dwg |
| Materials | |
| Measurement Units | Metric |
| Footprint Area | |
| Building Features | |
| Tags | architectural, autocad, block, cuts, DWG, edificação, edification, erbauung, gesetze, laws, leis, lois, multi, multifamily, neighborhood, normas, normen, normes, plants, preparation, recovery, roofing, standards, storey, type |








