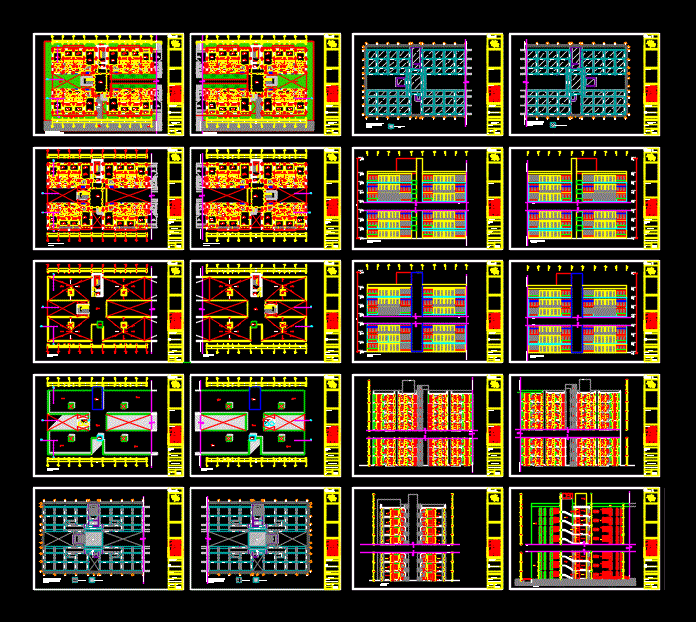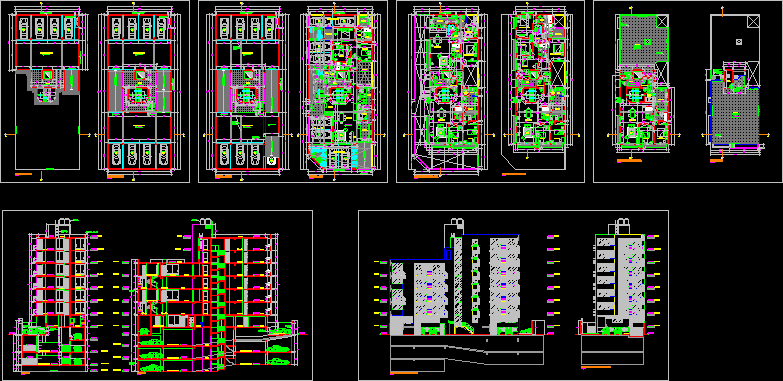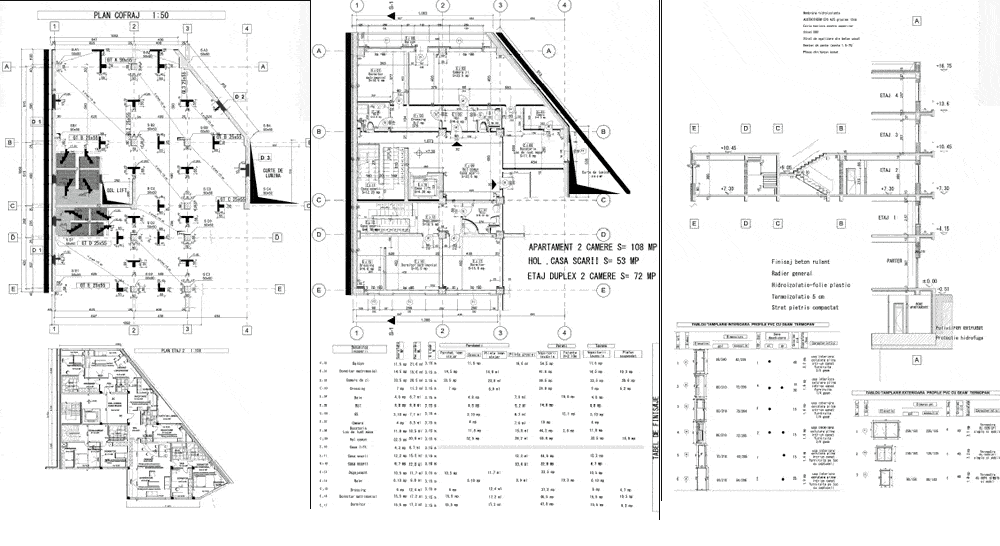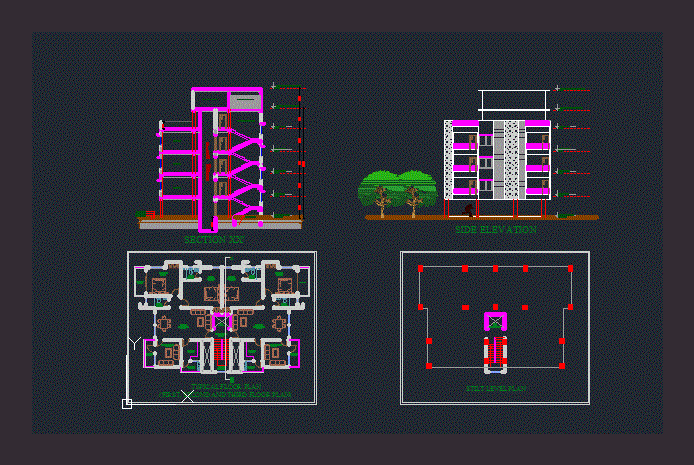Multifamily Pavillions Plant DWG Plan for AutoCAD

Multifamily Development Pavilion plants; Cortes; elevations shadows plane structures; roofing plane. developing 100; work plans 50
Drawing labels, details, and other text information extracted from the CAD file (Translated from Spanish):
closet, ss.hh, w.c, dormitory, main, monsefù, victory, reque, first of June, av. pachacutec, isabel, quives, heraud, philippines, america, javier, huayna capac, south panamerican highway, amp. chosica del norte, lima, cahuide, el tumi, av. empire, varayoc, prolongation sipan, inca yupanqui, acequia poncoy, acequia the town, caliz, canal principal, muroon, ellen, cantarilla, pomarosa, stadium, institute, monsefu, cemetery, main park, charity, community, ancient , ci, a chiclayo, reservoir, lotizacion, the flowers, vallejos ii, vallejos i, san jose, benjamin tullume, pj the victory, ces, health center, san carlos, mixed school, cei, ceo, captive, camera, pumping, ce, epm, tap, diego ferre, clinic, curator, church, coliseum, sports field, leisure center, telefonica, provisional school, market, municip., recreation, center, dining, education, the trapiche, hotel, san pedro, coleg., camal, the town, school, city eten, a cafena, old road to laran, to pomape, to muroon, street to, street b, av. circumvallation, victor a. belaunde, elvira garcia and garcia, violeta strap of b., santo toribio, micaela bastides, atusparias, av. the peasant, tacna, arica, junin, the union, the future, mexico, huascar, atahuallpa, the andes, marshal sucre, saenz peña, san martin, av. venezuela, argentina, jose olaya, panama, cesar vallejo, mariscal castilla, may two, sea, amazonas, av. centenary, jose quiñones g., federico castro, tupac amaru, miguel grau, June 7, psje. the spring, sucre, manuel maria izaga, psje. bolivar, bolivar, bolognesi, tarapaca, June 7, av. carlos conroy, the carnations, mercy, the magnolias, huaca, street cahuide projection, street empire projection, av projection. the Incas, monsefu reque road, sun highway, —, tempered glass window – four leaves, dump, environment, npt, floor, cut, roof plane, box vain, height, width, alfeizer, cod, mampra tempered crital, fire door, counter door mdf, roof plane, roof plane, roof, drain, storm drain, catedraticos:, project:, cut to, description of the plane:, drawn:, scale :, date :, barreto contreras maria grazia, seal and signature:, est. of architecture, general key plane :, responsible student:, location: axis monsefu – Pan-American, sector :, district: chiclayo, sub batch :, arq. enrique landa, arq. carlos paredes, province: chiclayo, mgbc, usmp, universidadde, san martin de porras, faculty of, engineering and architecture, veritas, vos, lamina:, key plan quadrant:, kitchen, street, entrance, duct, garden, projection of pastry high, empty, first level plane, second level plane, first level pavilion, second level pavilion, structures, elevation, c – c cut, b cut, c cut, hallway, black granite countertops, arizona monocomando taps for lavatory, wooden furniture, toilet one piece trento white fv, aluminum squeegee, classic walnut color, terraced wall and satin paint, melamine door, cut b – b, or ”, ñ ”, flat slabs – tipico, modulo del pavilion, f ”, e ”, vy, tempered glass sandblasted, tempered glass, aluminum slat, fire emergency door, elevated tank, plywood door, front elevation
Raw text data extracted from CAD file:
| Language | Spanish |
| Drawing Type | Plan |
| Category | Condominium |
| Additional Screenshots | |
| File Type | dwg |
| Materials | Aluminum, Glass, Wood, Other |
| Measurement Units | Metric |
| Footprint Area | |
| Building Features | Garden / Park |
| Tags | apartment, autocad, building, condo, cortes, development, DWG, eigenverantwortung, elevations, Family, group home, grup, mehrfamilien, multi, multifamily, multifamily housing, ownership, partnerschaft, partnership, pavilion, plan, plane, plant, plants, roofing, shadows, structures |








