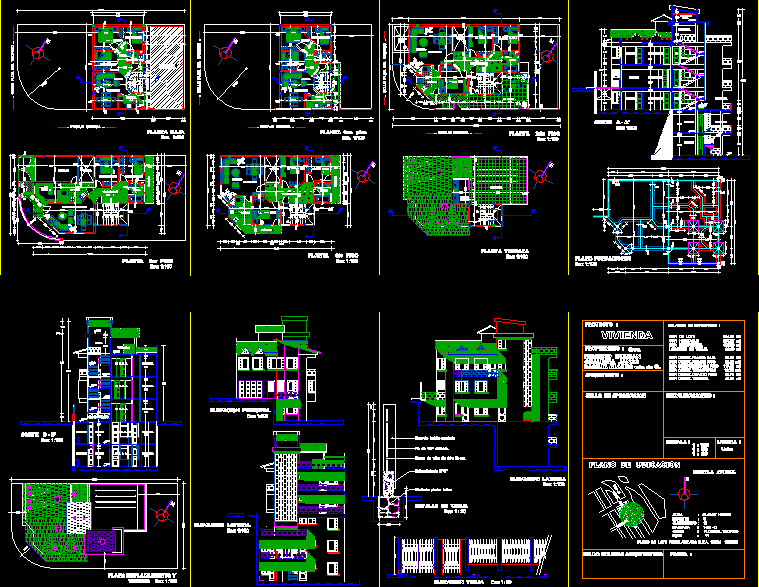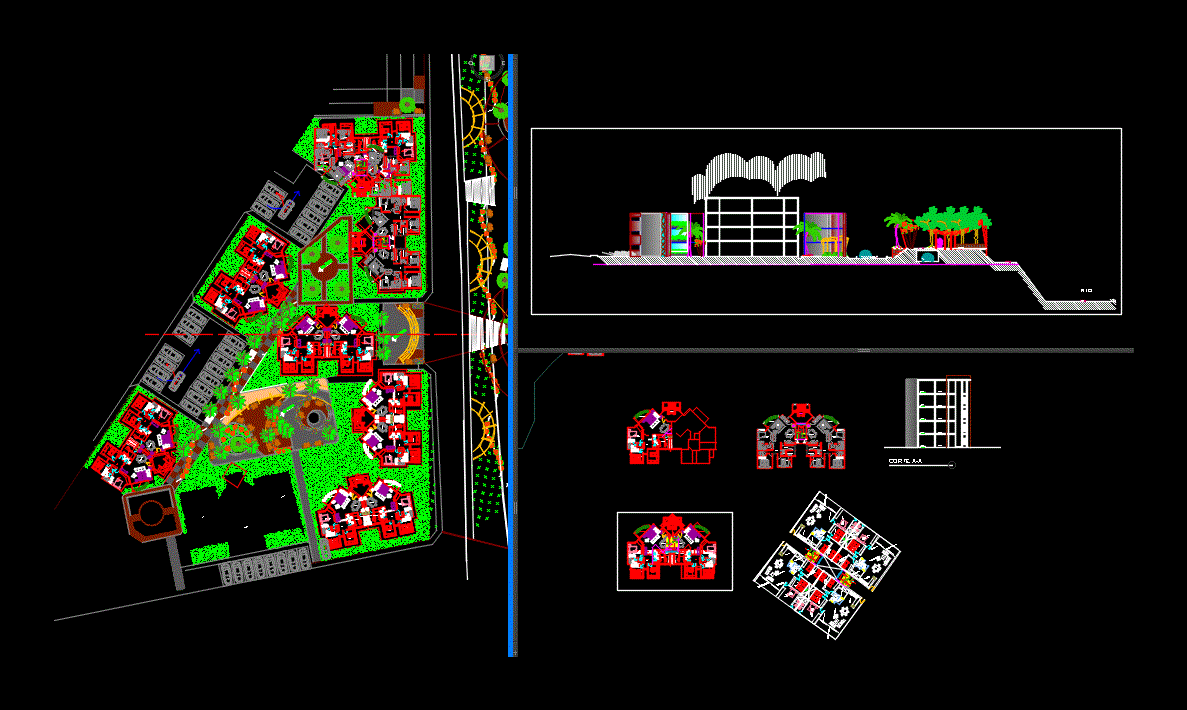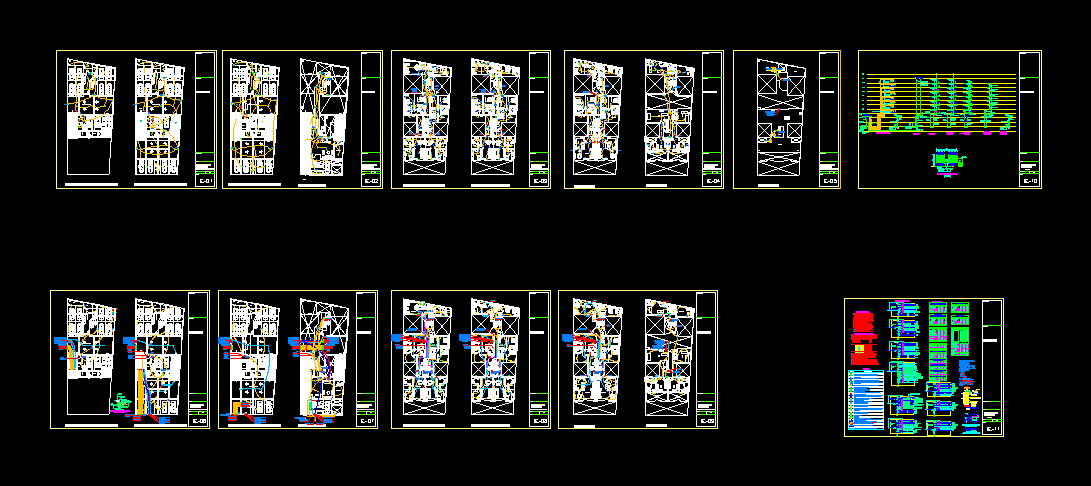Multifamily Project DWG Full Project for AutoCAD
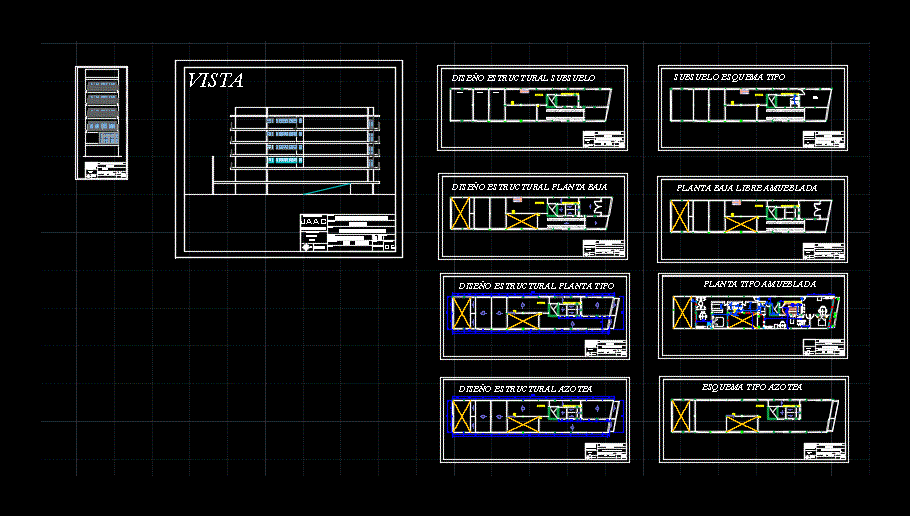
Subsoil with garage; free ground floor; 4 floors of functional units 1; 2 and 3 environments; common terrace; with elevator
Drawing labels, details, and other text information extracted from the CAD file (Translated from Spanish):
calle_arriba, calle_izq, calle_abajo, calle_der, plant, pumacagua, av, alberdi, av. carabobo, jose bonifacio, territorial contribution item no:, plan, new work plan -, housing, property of :, located at :, no .:, between :, circ.:, secc .: manz., parc. :, scale:, surfaces, to build, free, land, the approval of the plans does not imply the qualification of the farm or premises, owner, project and address, address :, registration :, cat.:, constructor, calculator, executor structural, notes:, wall to build, street width :, width of sidewalk :, location, photo:, school, subject, title, students, teachers, scale, signatures, plan number, year, course, date, qualification , cottage, obs: first floor furnished, blas, parodi, toledo, choir borlée, final project, plant type furnished, jaac, jose a. alvarez condarco, structural design, free floor, technical drawing, structural design, plant type, structural design, plant type, structural design, ground floor, free furnished floor, structural design, subfloor, engine room and cabinets, subfloor type scheme, roof structural design, scheme type roof, view, facade
Raw text data extracted from CAD file:
| Language | Spanish |
| Drawing Type | Full Project |
| Category | Condominium |
| Additional Screenshots |
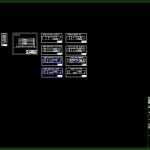 |
| File Type | dwg |
| Materials | Other |
| Measurement Units | Metric |
| Footprint Area | |
| Building Features | Garage, Elevator |
| Tags | apartment, autocad, building, building departments, common, condo, DWG, eigenverantwortung, environments, Family, floor, floors, Free, full, functional, garage, ground, group home, grup, mehrfamilien, multi, multifamily, multifamily housing, ownership, partnerschaft, partnership, Project, subsoil, units |



