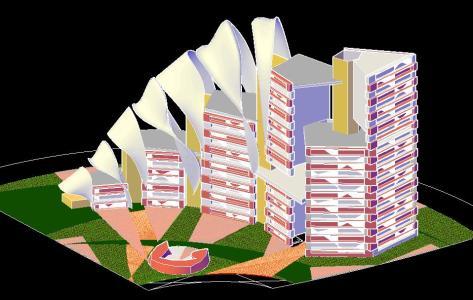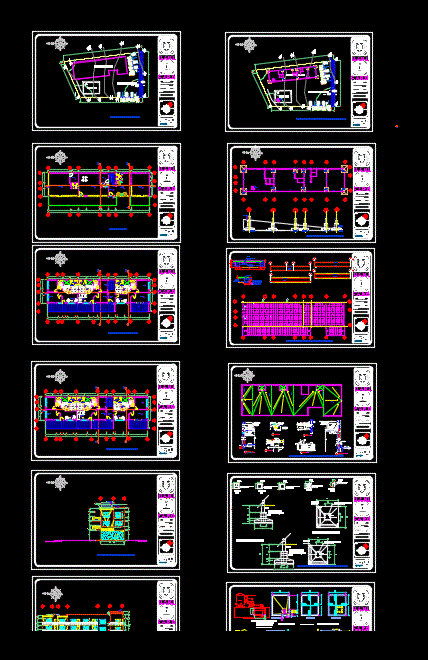Multifamily Project DWG Full Project for AutoCAD

Multifamily project – plants – Cortes
Drawing labels, details, and other text information extracted from the CAD file (Translated from Spanish):
npt, blue, magenta, in its original colors, white, color, red, green, cyan, yellow, pen width, urbanism, architecture, drawing, other colors: keep them, scale :, date :, plane :, plane no .: , drawing :, depart.:, prov.:, distr.:, buildings and constructions el agustino sac, .ctch.v., project:, teresa romero maldonado, designer, lima, the Augustinian, hab. urb. with construction, kitchenet, c.a.c.i, th., vest., dep., patio, hall, sh-s, proy. terrace, electric duct meter location of meters, air injection, sidewalk, garden, bedrooms, deposit, code, width, height, windowsill, room, windows, dining room, screens, ——, vestibule, doors, income main, staircase and vestibule, entrance dpt., kitchen, bedrooms, bathrooms, deposit, patio, garden, passage, apartment, area, areas, room, kitchen, court aa, court bb, dining room, kitch., lav., court cc , elevated tank, court dd, ss.hh, terrace, benches, artificial grass, grabilla, sun and shadow projection, jogging track, heating area, cat ladder, elevated tank and cto. of machine, metal platform, access to ceiling by ladder of cat, office of administ., meeting room for board of owners, office. kitchenet, office, meeting room, short wind, cto. of machines
Raw text data extracted from CAD file:
| Language | Spanish |
| Drawing Type | Full Project |
| Category | Condominium |
| Additional Screenshots |
 |
| File Type | dwg |
| Materials | Other |
| Measurement Units | Metric |
| Footprint Area | |
| Building Features | A/C, Garden / Park, Deck / Patio |
| Tags | apartment, autocad, building, condo, cortes, DWG, eigenverantwortung, Family, full, group home, grup, mehrfamilien, multi, multifamily, multifamily housing, ownership, partnerschaft, partnership, plants, Project |








