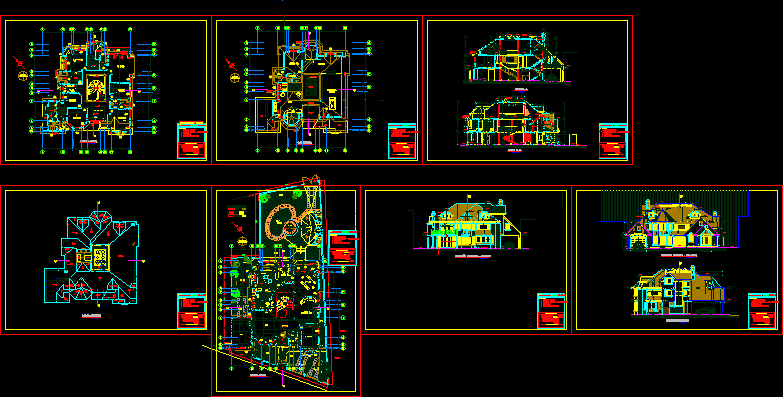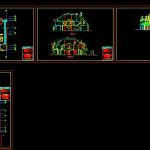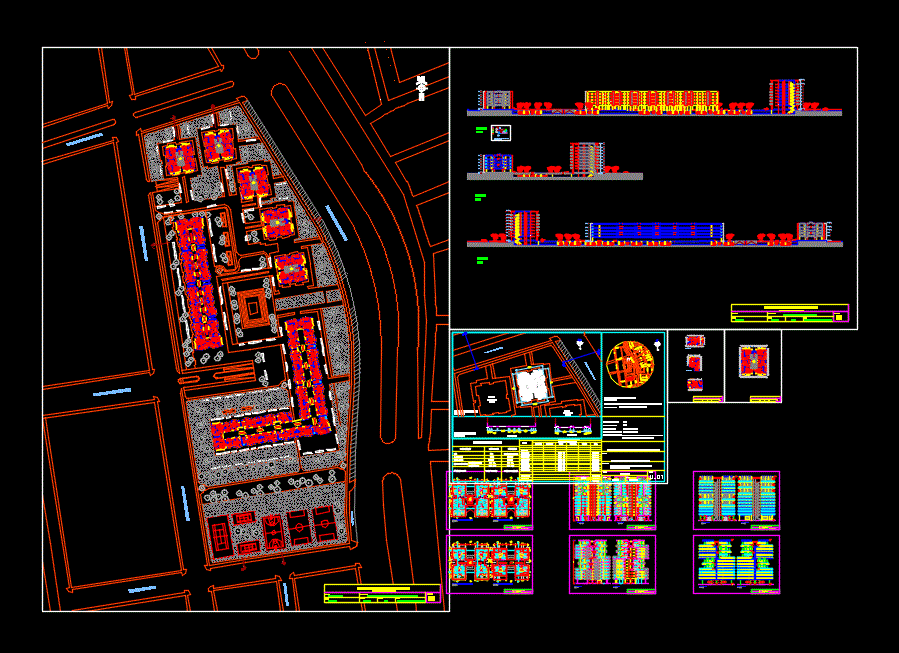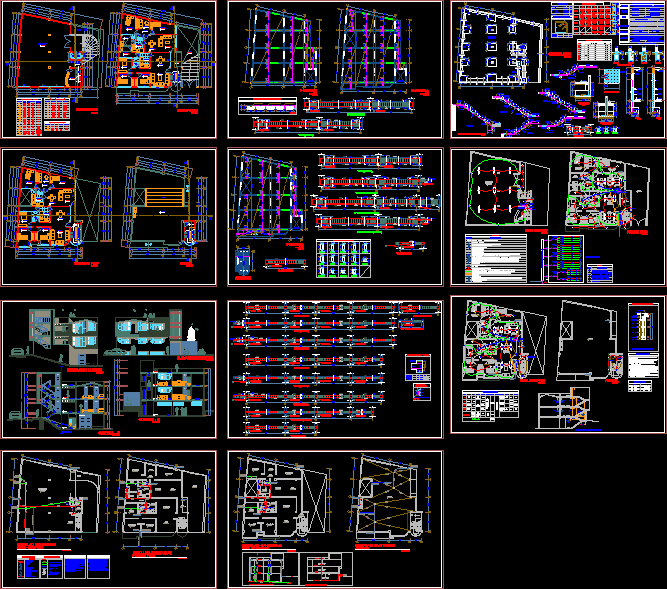Multifamily Residence DWG Block for AutoCAD

multifamily housing having livings; guest bedrooms on 3 floors all floors cuts all level blueprint
Drawing labels, details, and other text information extracted from the CAD file (Translated from Spanish):
master bedroom, walking closet, family room, empty, bathroom suite, folding staircase projection, main elevation – south west, north-west elevation, rear elevation – nor east, vanitty, planter, fireplace chimney, balcony, floor slab, bathroom, duct clothes, second floor, wall, projection eaves, roof access duct, slab projection, empty attic projection, projection flown eave structure. metal, roof plant, elevated tank, solar panel, built surface, fourth floor, third floor, second floor, first floor, free area, land surface, area chart, front elevation, b-b cut, construction details, content of lamina:, multifamily residence, type:, frontal elevation – det. boundary, youth room music and videos, bar, car-port, glass dome, gym, be – bar, cut a – a, gutter, flashing, metal structure, shingle roof, dining room, hall, staircase folding, sewing, game room gym, access bridge, court b – b, neighbor, sidewalk, track, type, high, sill, width, attic floor, empty projection on tier, projection dome air light on empty staircase, empty be familiar, bridge type access, games room, guest bathroom, gym, duct, metal structure coverage projection and schingle tile, living room, slab, desk, room, garage, cellar, pool, whirlpool, kincho, garden, dressing room, oven , shower, service patio, refrigerator, washing machine, wardrobe, mirror, guest bathroom, lift door, pantry, bathroom service, bow, kitchen, office, auxiliary island, dining room, projection flown, tv, wall of adjoining, limit of property, garden, bookseller, false eaves, first plan ta, area of the land, picture of areas, built area, third floor area penthouse, free area, parrillero
Raw text data extracted from CAD file:
| Language | Spanish |
| Drawing Type | Block |
| Category | Condominium |
| Additional Screenshots |
 |
| File Type | dwg |
| Materials | Glass, Other |
| Measurement Units | Metric |
| Footprint Area | |
| Building Features | Garden / Park, Pool, Fireplace, Garage, Deck / Patio |
| Tags | apartment, autocad, bedrooms, block, blueprint, building, condo, cuts, DWG, eigenverantwortung, Family, floors, group home, grup, guest, Housing, Level, mehrfamilien, multi, multifamily, multifamily housing, ownership, partnerschaft, partnership, residence |








