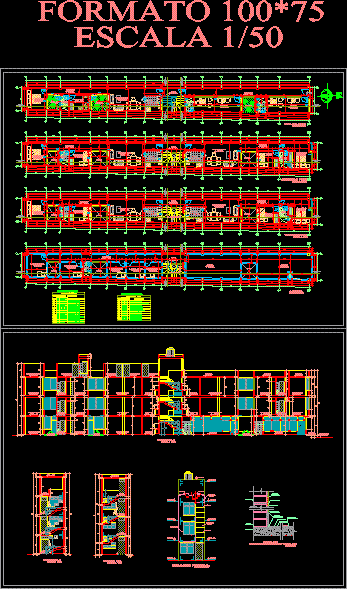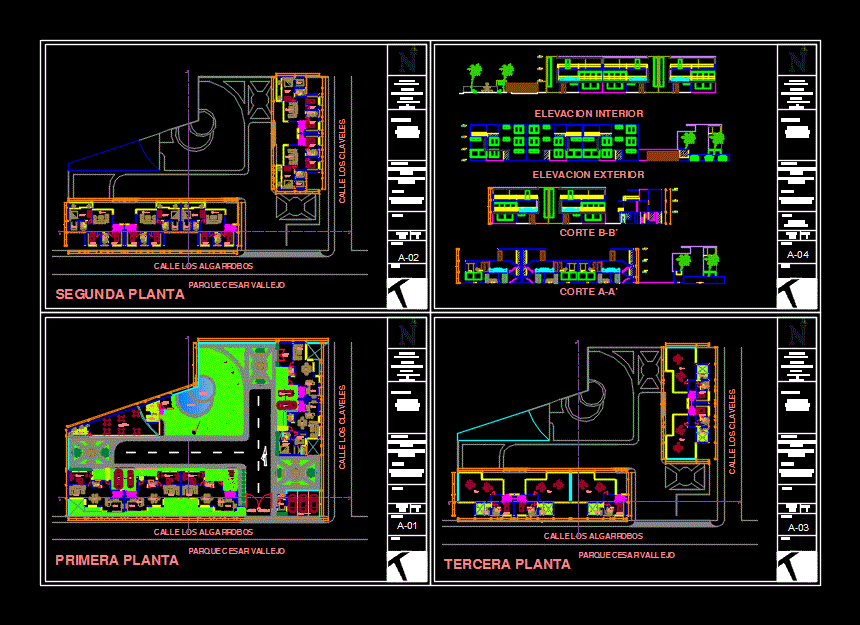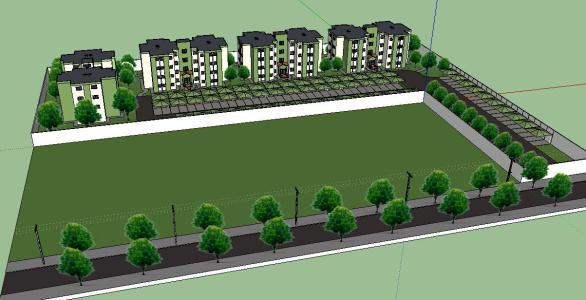Multifamily Residence DWG Block for AutoCAD
ADVERTISEMENT

ADVERTISEMENT
Multy family housing – Large 40×80
Drawing labels, details, and other text information extracted from the CAD file (Translated from Spanish):
refr., living room, ceramic floor, closet, bedroom, kitchen, empty, ss. hh., second floor, hall, garden, passageway, office, duct, lavand.-tendal, roof, third floor, npt, glue novacel, set with novacel, subfloor, false floor, ceramic meeting – tarrajeo, tarrajeo striped, color by define, mortar, finished cement, rubbed, main elevation, sidewalk, pavement, first floor, ss.hh., quantity, width, height, sill, observations, type, windows, box vain, doors, wooden door cedar type drawer , counter-plate door, one leaf, counter-plate door, one leaf vaiven
Raw text data extracted from CAD file:
| Language | Spanish |
| Drawing Type | Block |
| Category | Condominium |
| Additional Screenshots |
 |
| File Type | dwg |
| Materials | Wood, Other |
| Measurement Units | Metric |
| Footprint Area | |
| Building Features | Garden / Park |
| Tags | apartment, autocad, block, building, condo, DWG, eigenverantwortung, Family, group home, grup, Housing, large, mehrfamilien, multi, multifamily, multifamily housing, multy, ownership, partnerschaft, partnership, residence |








