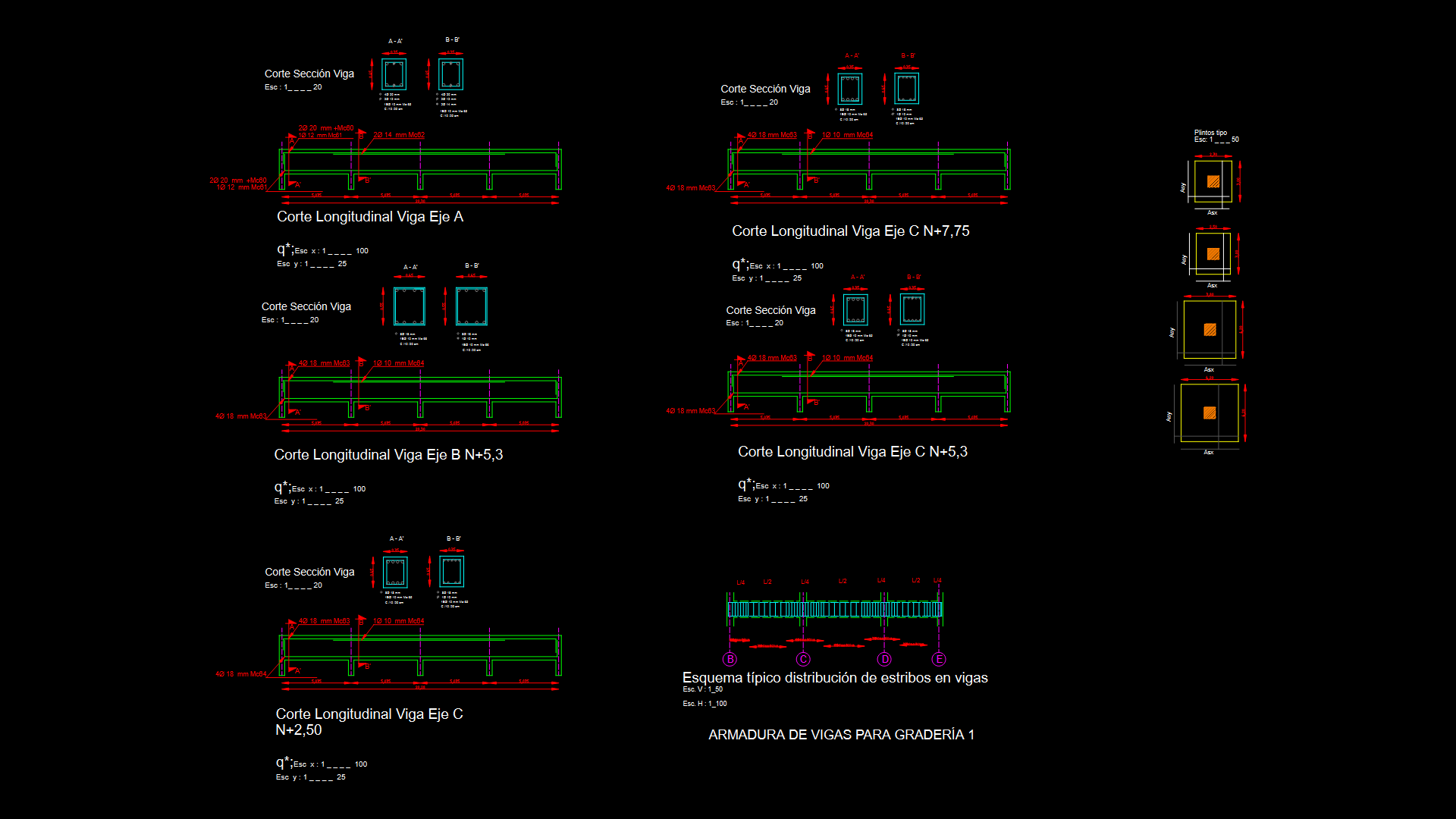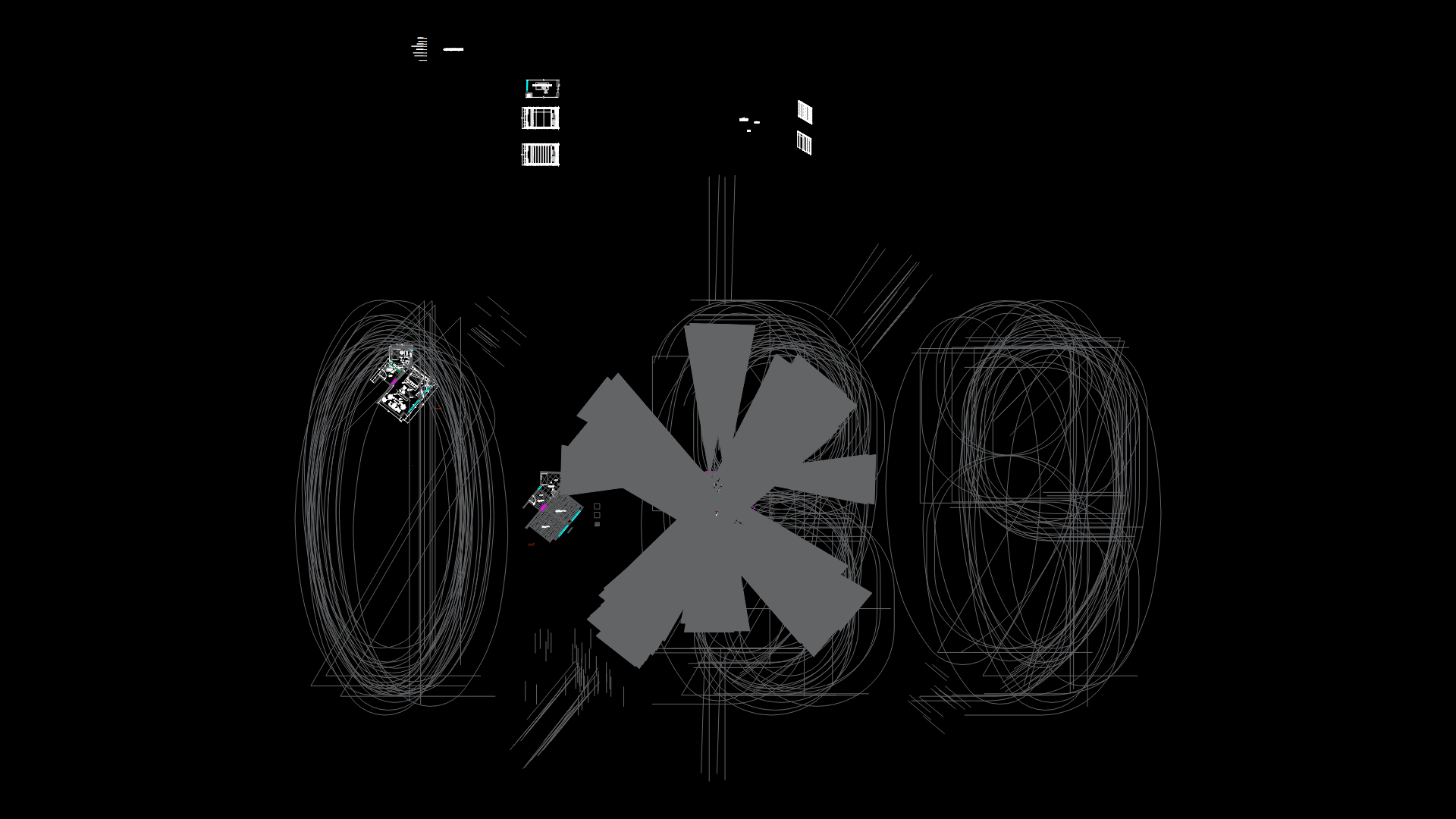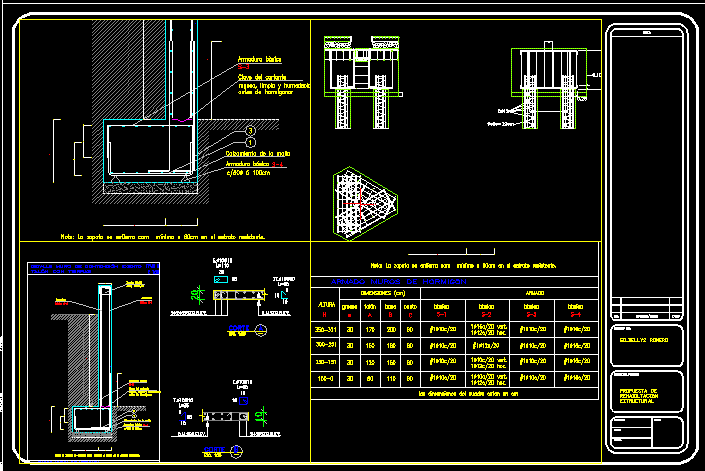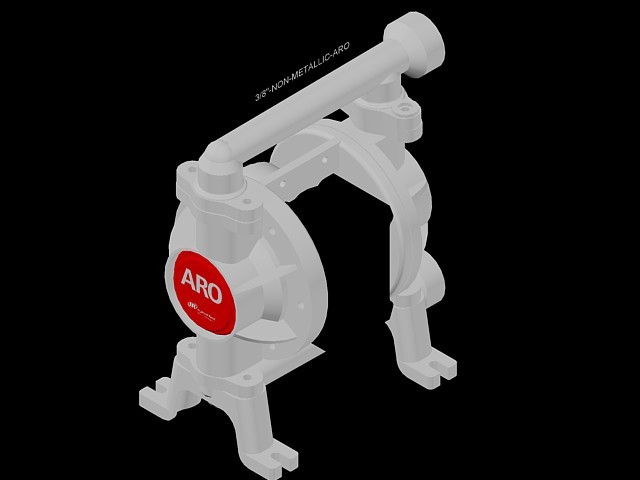Multifamily Structures DWG Detail for AutoCAD
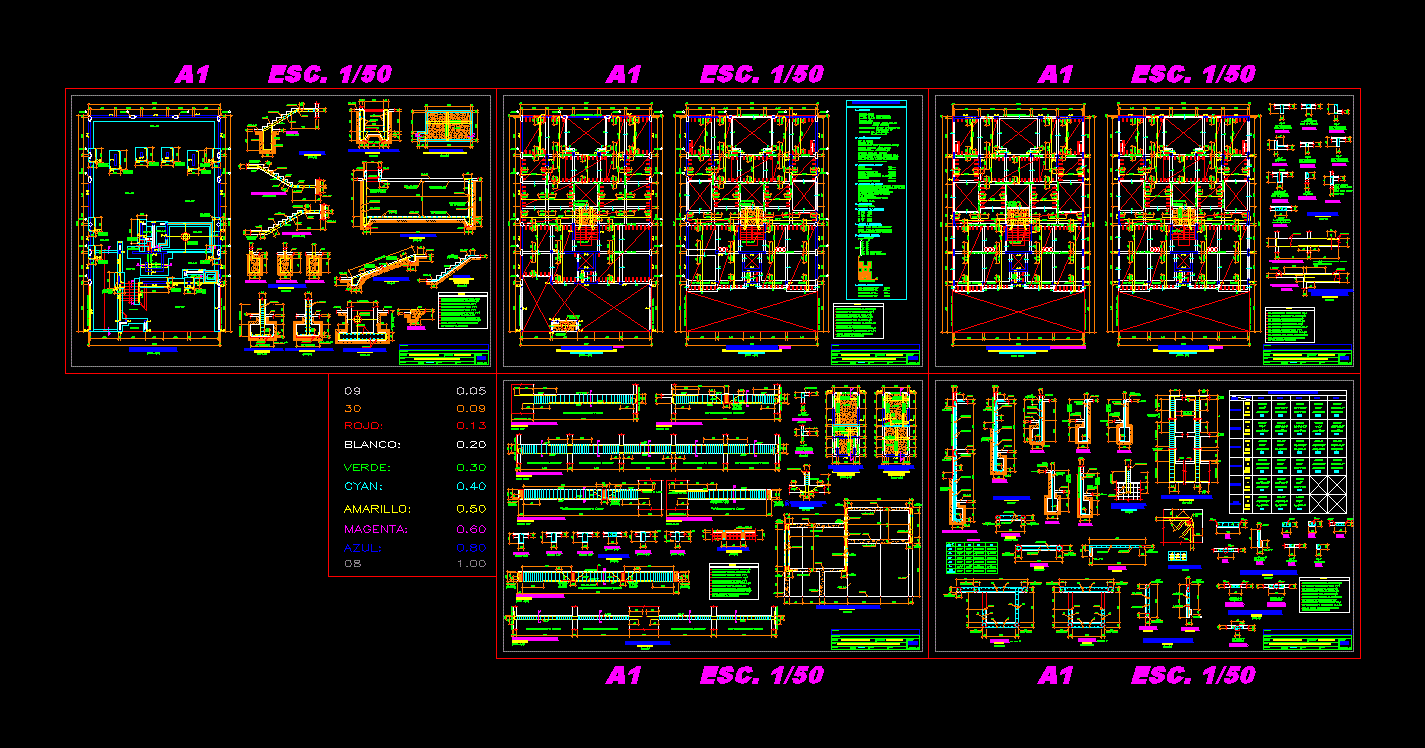
Sstructural drawings detailed multifamily housing, which has flat plane of foundation structures in general.
Drawing labels, details, and other text information extracted from the CAD file (Translated from Spanish):
maker, plant, slab, slab, in overlays, plant, license plate, license plate, esc., drawing:, structures, foundation plant details, multifamily housing, scale:, owner:, flat:, reviewed:, draft:, designer, date:, specialty, sheet, sheet of, blue:, magenta:, cyan, yellow:, green:, Red:, White:, notes, see column sections on sheet, for the complementary outline layout, with architectural plans, see technical specifications on sheet, see plate sections on sheet, see development of beams on sheet, see development of stairs in lamina, see sections of beams on sheet, see development of walls in lamina, see development of cisterns lamina in, see t development. high lamina in, drawing:, structures, level formwork details, multifamily housing, scale:, owner:, flat:, reviewed:, draft:, designer, date:, specialty, sheet, sheet of, drawing:, structures, formwork at level details, multifamily housing, scale:, owner:, flat:, reviewed:, draft:, designer, date:, specialty, sheet, sheet of, esc., drawing:, structures, multifamily housing, scale:, owner:, flat:, reviewed:, draft:, designer, date:, specialty, sheet, sheet of, esc., cimentacion plant, lightened slab, level formwork, of the, drawing:, structures, development of cto. machine details, multifamily housing, scale:, owner:, flat:, reviewed:, draft:, designer, date:, specialty, sheet, sheet of, esc., wall plaques details, seismic separation joint, cutting moat lift, maker, plant, bxt, typical shoe detail, cabbage., bxt, n.f.p, cement. side, foundation sections, cement. central, cement. vain, n.f.p, sole, solid slab, plant tank cover, plate foundation detail, plate, bxt, bxt, n.f.p, sole, cut, waterproof with sika top similar, see in plant cover cistern, waterproof with sika top similar, secc. steps, n.f.p, see study of soil mechanics, met mt. on average, permissible load bearing capacity, which according to standards is classified, a burdensome soil of good excellent, in a soil type, from ingº, with number of cip, stirrup hook, esp., column, beam, iii, column sections, slab, slab, view columns, view in traslapes, n.f.p., bxt, column confinement, bxt, dmenor, kind, kind, floor, kind, floor, column table, floor, sections of plates, See table, license plate, beam section, secc., secc. vi vi, secc. vii vii, secc. ii ii, secc. iii iii, secc. iv iv, dmenor, indicated in sections, longitudinal joining of beams, camber, b: beams of different, bxt, view in overlays deesp. techniques, standard hook, section, a: beams of equal height, bxt, bxt, section, section, secc. tip. lightened, temp., solid slab, ground floor t. high, plant, esc, cut, kind, basement, semi, iii, dmayor, dmayor, secc. viii viii, Wall, variable, sections of walls, Wall, seismic separation joint, Wall, seismic separation joint, Wall, variable, birth detail, from column to wall, Wall, b.xt., column born, stands supported, cut, in the field, see in plant, upper beam, see in plant, lower beam, table, floor, semi, basement, beam, cut, court of, esp. max. empty
Raw text data extracted from CAD file:
| Language | Spanish |
| Drawing Type | Detail |
| Category | Construction Details & Systems |
| Additional Screenshots |
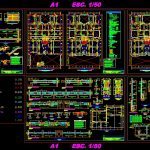 |
| File Type | dwg |
| Materials | |
| Measurement Units | |
| Footprint Area | |
| Building Features | |
| Tags | autocad, DETAIL, detailed, drawings, DWG, erdbebensicher strukturen, flat, FOUNDATION, general, Housing, multifamily, plane, seismic structures, structures, strukturen |

