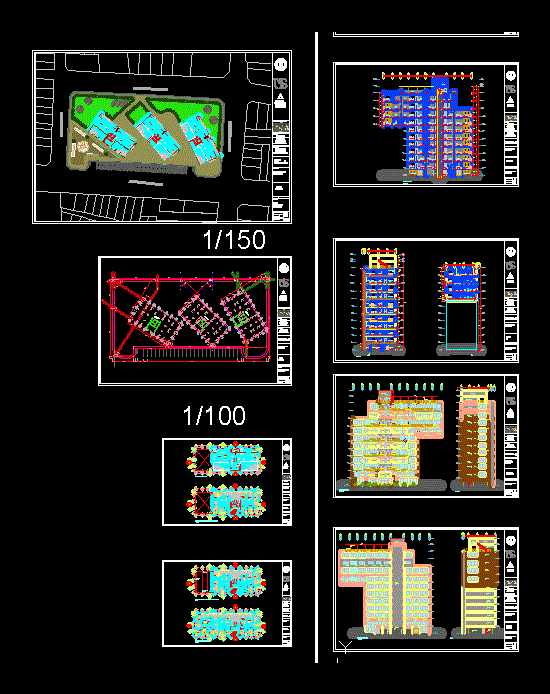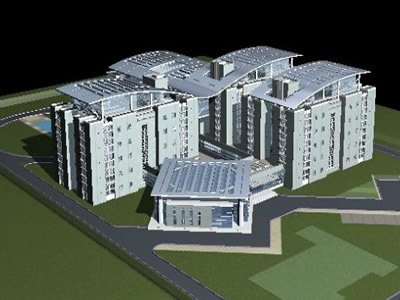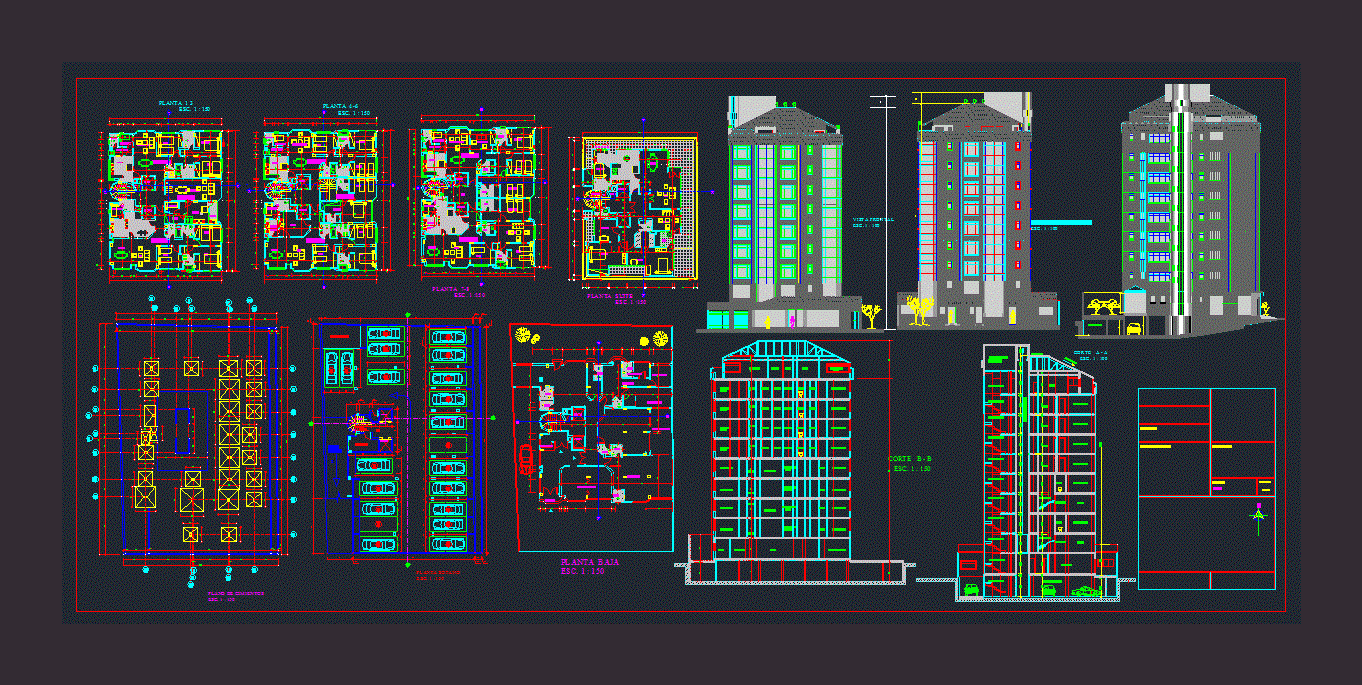Multifamily Twelve Levels DWG Detail for AutoCAD
ADVERTISEMENT

ADVERTISEMENT
building houses twelve levels; with a blown 12 meters; using an innovative system like the VIEREENDEL beams. ; dashed plane; distribution of plants; courts; elevations, details of stairs; VIEREENDEL
| Language | Other |
| Drawing Type | Detail |
| Category | Condominium |
| Additional Screenshots | |
| File Type | dwg |
| Materials | |
| Measurement Units | Metric |
| Footprint Area | |
| Building Features | |
| Tags | apartment, autocad, beams, building, condo, DETAIL, DWG, eigenverantwortung, Family, group home, grup, HOUSES, levels, mehrfamilien, meters, multi, multifamily, multifamily housing, ownership, partnerschaft, partnership, stair details, system |








