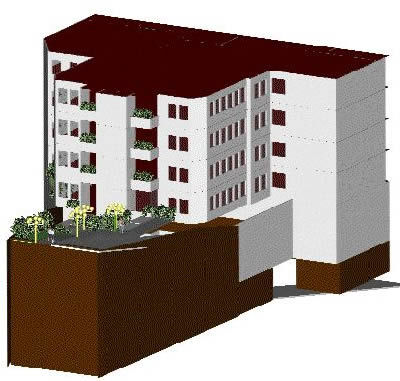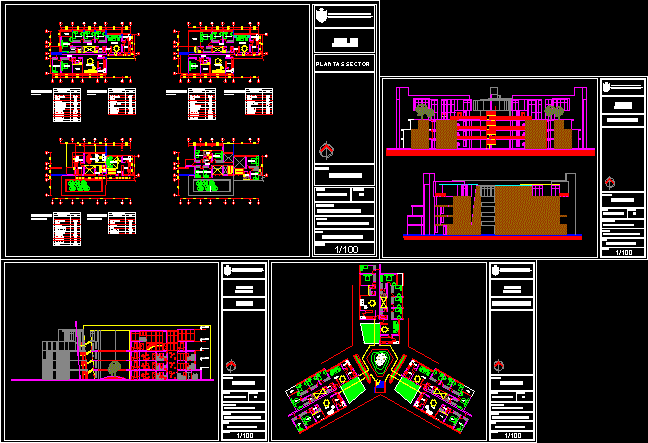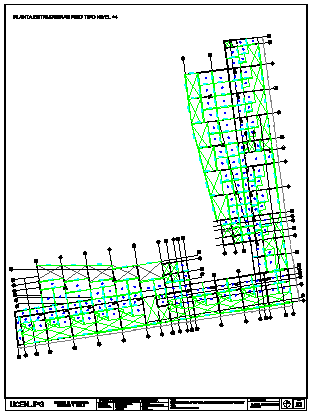Multifamily With Commercial Space 8 Storeys, 2 Level Shopping Mall DWG Block for AutoCAD

building with basement and semi basement, 2 levels of shopping and 6 levels for use of housing
Drawing labels, details, and other text information extracted from the CAD file (Translated from Spanish):
stand, Pub, trade parking, housing parking, n.p.t. m., cleaning room, machine room, n.p.t. m., stairs lifts, n.p.t. m., surveillance room, garbage room, sidewalk, n.p.t. m., n.p.t. m., n.p.t. m., trade parking, housing parking, n.p.t. m., cleaning room, machine room, n.p.t. m., stairs lifts, n.p.t. m., surveillance room, garbage room, sidewalk, n.p.t. m., n.p.t. m., n.p.t. m., trade parking, housing parking, Semi-ground plant, first level plant, typical floor, second level floor, laundry, n.p.t. m., cleaning room, machine room, n.p.t. m., stairs lifts, n.p.t. m., n.p.t. m., n.p.t. m., sidewalk, n.p.t. m., n.p.t. m., n.p.t. m., stairs lifts, n.p.t. m., surveillance room, garbage room, stairs lifts, n.p.t. m., n.p.t. m., distribution hall, parents bedroom, bedroom, hall, study, dinning room, living room, kitchen, laundry, n.p.t. m., balcony, ss.hh., low wall, laundry, parents bedroom, bedroom, hall, study, dinning room, living room, laundry, n.p.t. m., balcony, ss.hh., low wall, balcony, stairs lifts, n.p.t. m., parents bedroom, bedroom, hall, study, laundry, n.p.t. m., balcony, ss.hh., low wall, parents bedroom, bedroom, hall, study, laundry, n.p.t. m., balcony, ss.hh., low wall, balcony, bedroom, parents bedroom, balcony, study, hall, n.p.t. m., bedroom, parents bedroom, balcony, study, hall, n.p.t. m., balcony, ss.hh., ss.hh., n.p.t. m., dinning room, living room, dinning room, living room, ss.hh., sidewalk, n.p.t. m., housing income, hall, stand, general deposit, service income, Temporary exhibitions, event yard, box, receipt, circulation, receipt, parking entrance, ss.hh. h., ss.hh. m., stand, circulation, pantry, warehouse, snack bar, dressing rooms m., dressing rooms h., area of tables, terrace, ss.hh. h., ss.hh. m., administration, kitchen, dinning room, living room, n.p.t. m., circulation, entry, garden, box, phone, stand, box, stand, box, stand, garbage room, Deposit, fitting room, stand, Deposit, fitting room, stand, Deposit, fitting room, stand, kitchen, n.p.t. m., ss.hh., kitchen, dinning room, living room, kitchen, n.p.t. m., kitchen, ss.hh., basement, stairs lifts, n.p.t. m., housing parking, n.p.t., housing parking, n.p.t., low wall, low wall, n.p.t. m., street elevation apurimac, parking lot, n.p.t., parking lot, n.p.t., parking lot, parking lot, n.p.t., Deposit, stand, typical floor, entry, living place, garden, stand, laundry, circ., laundry, circ., laundry, circ., laundry, circ., laundry, circ., laundry, circ., dinning room, n.p.t., dinning room, n.p.t., parking lot, n.p.t., parking lot, n.p.t., sidewalk, cut, distribution hall, n.p.t. m., garbage room, n.p.t. m., n.p.t. m., sidewalk, n.p.t. m., g.v.a, elevation street freedom, n.p.t. m., n.p.t. m., lima street elevation, n.p.t., ss.hh. h., n.p.t., ss.hh. h., n.p.t., stand, n.p.t., stand, n.p.t., snack bar, n.p.t., pantry, n.p.t., dressing rooms, n.p.t., living room, n.p.t., living room, n.p.t., living room, n.p.t., living room, n.p.t., living room, n.p.t., living room, n.p.t., living room, n.p.t., living room, n.p.t., living room, n.p.t., living room, n.p.t., living room, n.p.t., living room, n.p.t., cut, parking lot, n.p.t., parking lot, n.p.t., n.p.t. m., stand, n.p.t. m., stand, n.p.t., circulation, n.p.t. m., living room, n.p.t. m., living room, n.p.t. m., c
Raw text data extracted from CAD file:
| Language | Spanish |
| Drawing Type | Block |
| Category | Condominium |
| Additional Screenshots | Missing Attachment |
| File Type | dwg |
| Materials | |
| Measurement Units | |
| Footprint Area | |
| Building Features | Deck / Patio, Parking, Garden / Park |
| Tags | apartment, autocad, basement, block, building, commercial, condo, DWG, eigenverantwortung, Family, group home, grup, Housing, Level, levels, mall, mehrfamilien, multi, multifamily, multifamily housing, ownership, partnerschaft, partnership, semi, shopping, space, storeys |








