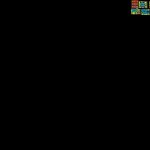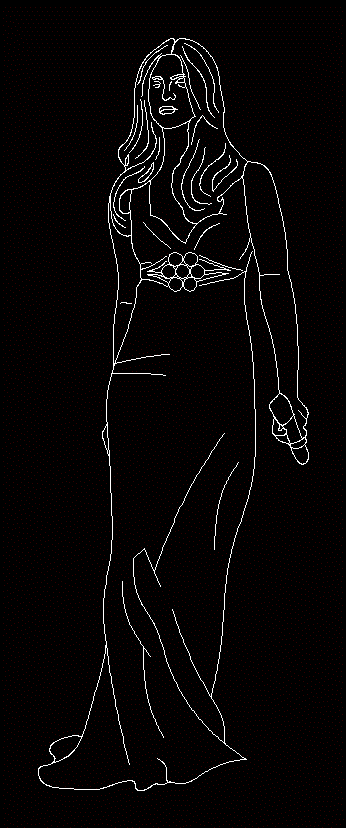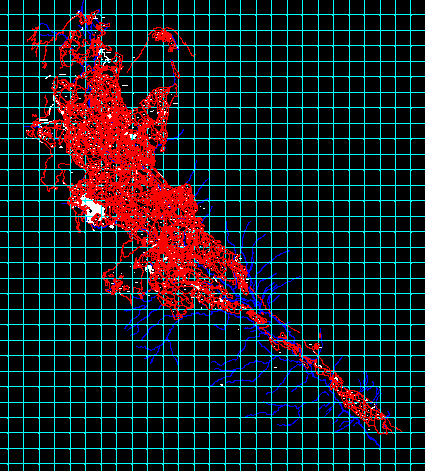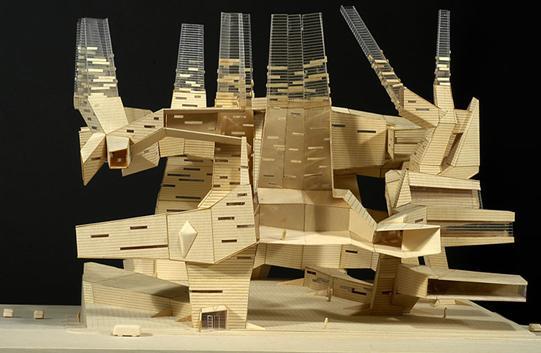Multifamiy Housing DWG Detail for AutoCAD

Multifamily housing.Technical planes. Installations . constructive details
Drawing labels, details, and other text information extracted from the CAD file (Translated from Spanish):
tendal roof, tendal roof, intimate hall, cut, simple concrete slab, closet, car port, bath, hall, bedroom, kitchen, bedroom, hall, terrace, bath, receipt, terrace, bath, laundry, dining room, dining room, cut, rooftop, floor: burnished cement, npt, ace. fss tomo, low slab, existing construction, terrace, Floor Polished Cement, npt, with factory declaration, existing construction, empty, empty, empty, Floor Polished Cement, npt, terrace, npt, be tv, Floor Polished Cement, closet, npt, floor: color tile, ss.hh, first floor, npt, car port, Floor Polished Cement, garden, Floor Polished Cement, receipt, npt, Floor Polished Cement, npt, dining room, npt, Floor Polished Cement, hall, garden, closet, npt, Floor Polished Cement, bedroom, npt, Floor Polished Cement, bedroom, Floor Polished Cement, laundry yard, npt, floor: color tile, npt, kitchen, npt, fourth seam, Floor Polished Cement, bedroom, npt, Floor Polished Cement, terrace, empty, Floor Polished Cement, tendal laundry, rooftop, esc:, npt, Floor Polished Cement, principal, npt, Floor Polished Cement, be familar, closet, ss.hh, floor: color tile, ss.hh, floor: color tile, closet, ss.hh, floor: color tile, closet, empty, Floor Polished Cement, children bedroom, daughters bedroom, Floor Polished Cement, npt, ss.hh, floor: color tile, second floor, esc:, departure heights, for sanitary devices, toilet, lavatory, key, shower, n.p.t., Heater, lts., go up a.f, low a.c., heater installations, Heater, lts., go up a.f, low a.c., heater installations, esc:, level plant, overflow, rack, metal, mosquito net, protected exit with, trap, overflow detail in cistern, sink, esc, goes drain, kitchen, dining room, Floor Polished Cement, npt, ss.hh, color ceram.de, car port, floor: color tile, npt, dinning room, floor: color ceramic, npt, living room, floor: ceramic decolor, npt, principal, Floor Polished Cement, npt, bedroom, floor: color ceramic, npt, bedroom, Floor Polished Cement, npt, ss.hh, Floor Polished Cement, npt, terrace, Floor Polished Cement, npt, terrace, Floor Polished Cement, npt, bedroom, patio serv., npt, Floor Polished Cement, patio serv., bedroom, npt, Floor Polished Cement, terrace, npt, Floor Polished Cement, terrace, npt, Floor Polished Cement, ss.hh, npt, Floor Polished Cement, bedroom, npt, floor: color ceramic, bedroom, npt, Floor Polished Cement, principal, npt, floor: ceramic decolor, living room, npt, floor: color ceramic, dinning room, npt, floor: color tile, car port, color ceram.de, ss.hh, npt, Floor Polished Cement, dining room, kitchen, ss.hh, Floor Polished Cement, empty, npt, Floor Polished Cement, ss.hh, Floor Polished Cement, npt, bedroom, npt, Floor Polished Cement, npt, bedroom, npt, Floor Polished Cement, npt, bedroom, npt, Floor Polished Cement, bedroom, empty, Floor Polished Cement, npt, Floor Polished Cement, bedroom, Floor Polished Cement, npt, esc:, second floor, first floor, esc:, yard, hall, balcony, ss.hh, color ceram.de, npt, color ceram.de, ss.hh, color ceram.de, npt, Pumping equipment, single-phase electric pump, features of the, lps., adt., power h.p., efficiency, two units, impulsion sap, towards tank eleva
Raw text data extracted from CAD file:
| Language | Spanish |
| Drawing Type | Detail |
| Category | Misc Plans & Projects |
| Additional Screenshots |
 |
| File Type | dwg |
| Materials | Concrete, Plastic |
| Measurement Units | |
| Footprint Area | |
| Building Features | A/C, Deck / Patio, Garden / Park |
| Tags | assorted, autocad, constructive, DETAIL, details, DWG, Housing, installations, multifamily, multifamiy, PLANES |








