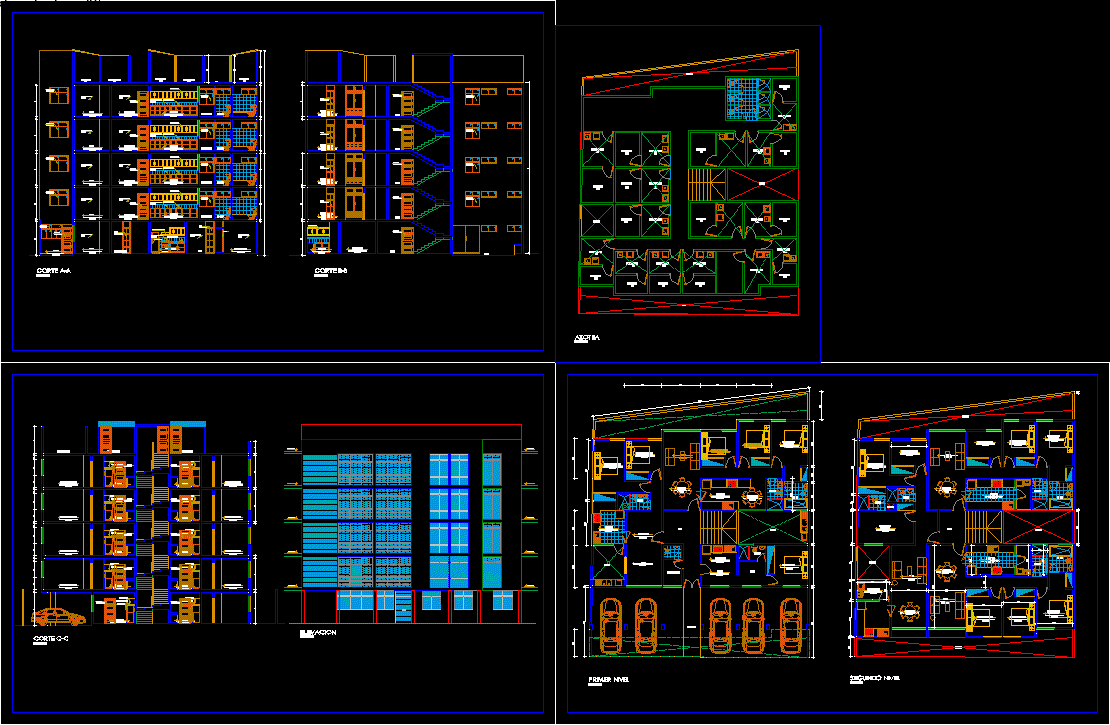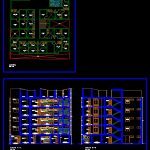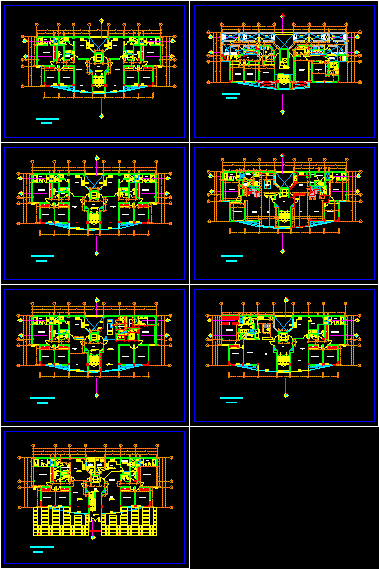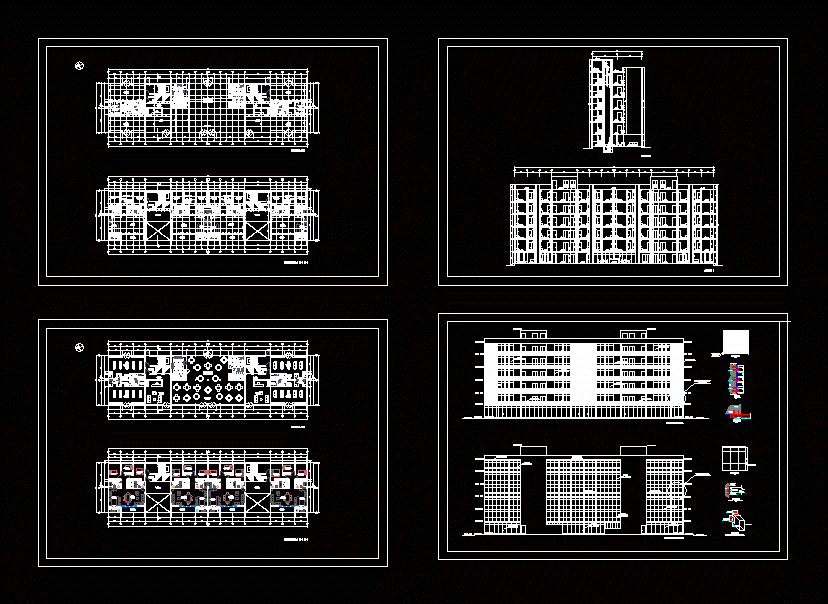Multifamiy Housing DWG Full Project for AutoCAD
ADVERTISEMENT

ADVERTISEMENT
Project multifamily housing with 5 levels Land 368m2
Drawing labels, details, and other text information extracted from the CAD file (Translated from Spanish):
kitchen, ss. hh., dining room, living room, bedroom, master, empty, polished concrete floor, laundry, hall, patio, kitchenete, living, guardian, deposit, entrance, counter-plate door, extractor hood, closet, laundry, lavatory key, high-rise , refrigerator, tarred and painted wall, cedar wood door
Raw text data extracted from CAD file:
| Language | Spanish |
| Drawing Type | Full Project |
| Category | Condominium |
| Additional Screenshots |
 |
| File Type | dwg |
| Materials | Concrete, Wood, Other |
| Measurement Units | Metric |
| Footprint Area | |
| Building Features | Deck / Patio |
| Tags | apartment, autocad, building, condo, DWG, eigenverantwortung, Family, full, group home, grup, Housing, land, levels, mehrfamilien, multi, multifamily, multifamily housing, multifamiy, ownership, partnerschaft, partnership, Project |








