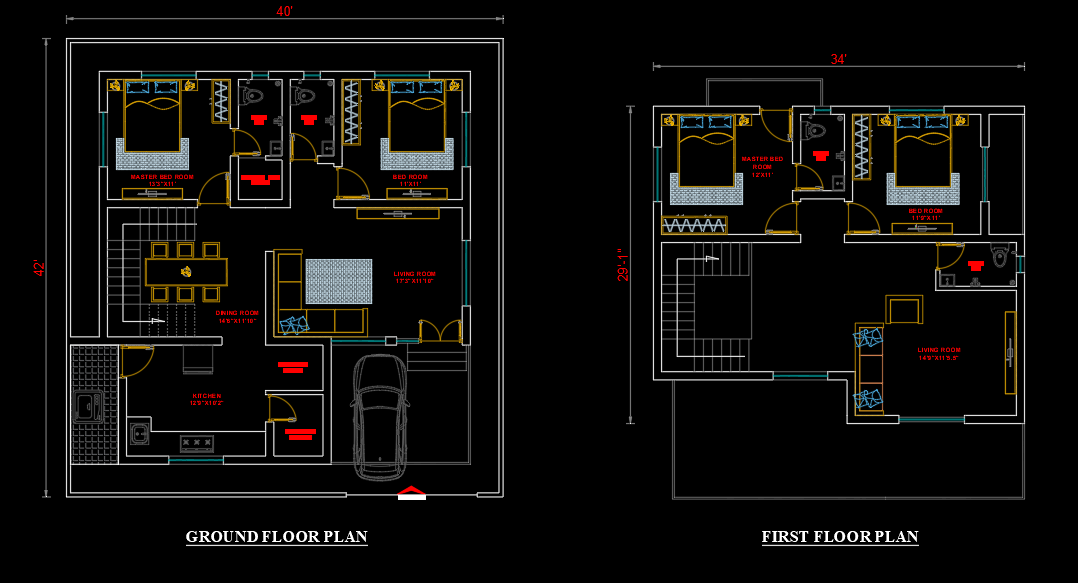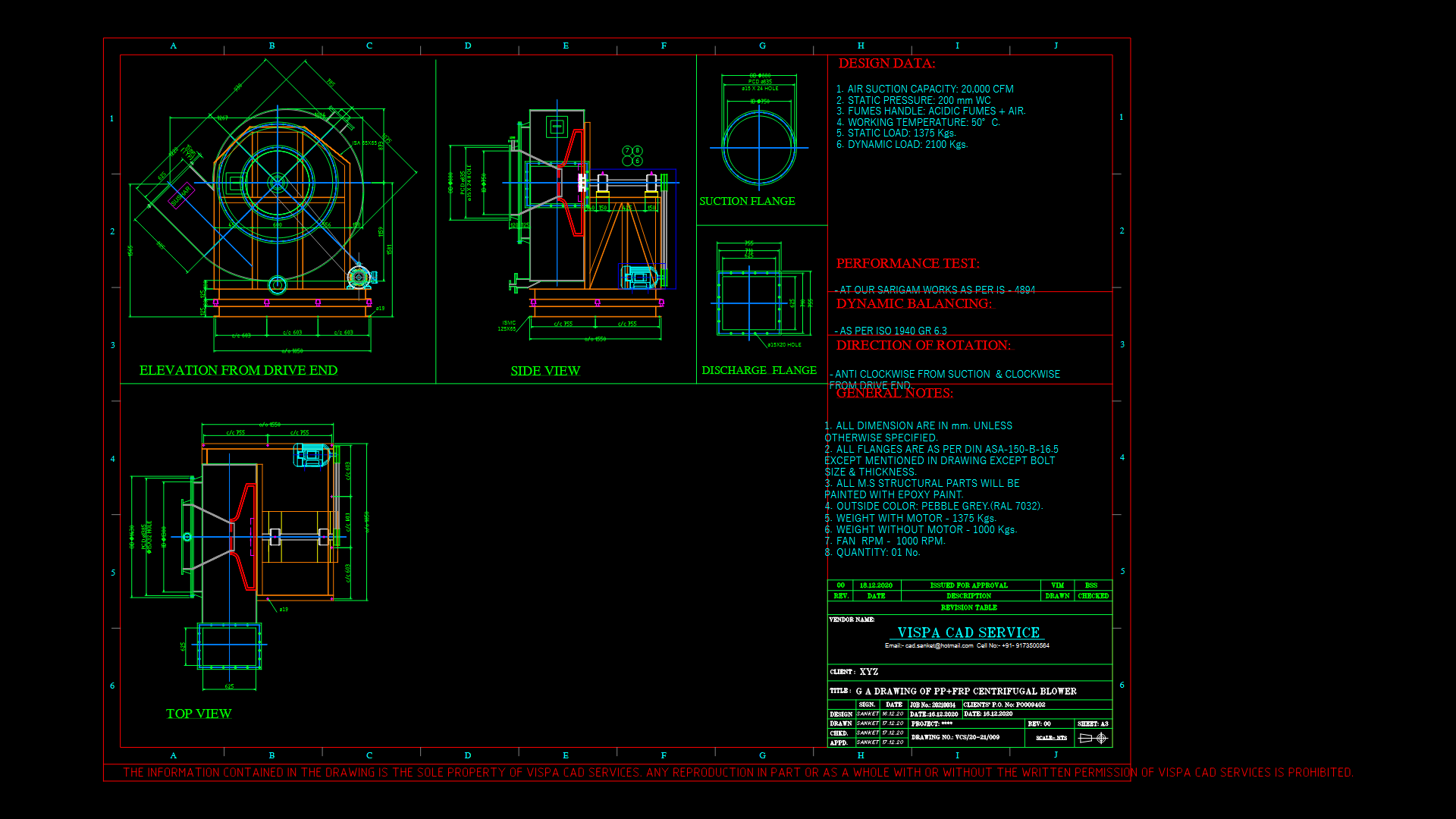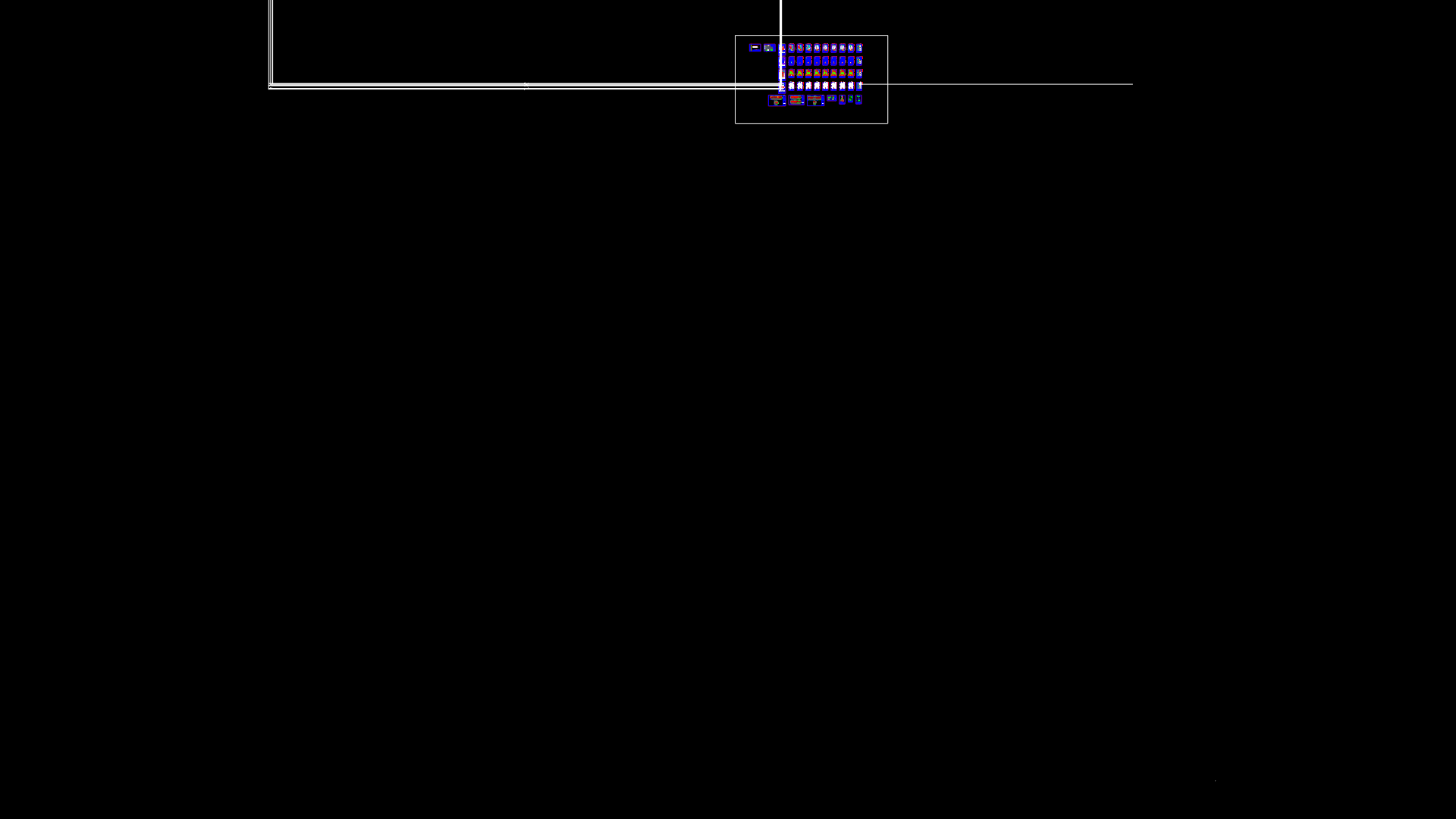Multifunctional Bed Detail Drawing with Storage and Work Surface

This detailed furniture drawing depicts a custom multifunctional bed design for a residential project in Rajnandgaon. The bed integrates several practical features including a hydraulic lift-assisted top opening for storage, a built-in locker space, and a working surface/sofa component. Key dimensions include a 6′-8″ width, 6′-6″ length, with side table measuring approximately 3′-2″. The design incorporates a leather back panel that extends to the ceiling (LVL +7′), creating a sophisticated headboard. Storage components include drawers and a compartment accessed via the hydraulic lift mechanism. Materials specified include laminate finishes and leather upholstery. The sectional views effectively communicate the dual-purpose nature of this furniture piece – functioning as both sleeping quarters and daytime work/seating area. The mattress sits at LVL +1′-3″ from floor, allowing adequate clearance for the storage compartment below.
| Language | English |
| Drawing Type | Detail |
| Category | Furniture & Appliances |
| Additional Screenshots | |
| File Type | dwg |
| Materials | Plastic, Wood, Other |
| Measurement Units | Imperial |
| Footprint Area | 10 - 49 m² (107.6 - 527.4 ft²) |
| Building Features | |
| Tags | bed-sofa combo, built-in storage, custom cabinetry, hydraulic storage bed, multifunctional bed, residential furniture, space-saving furniture |








