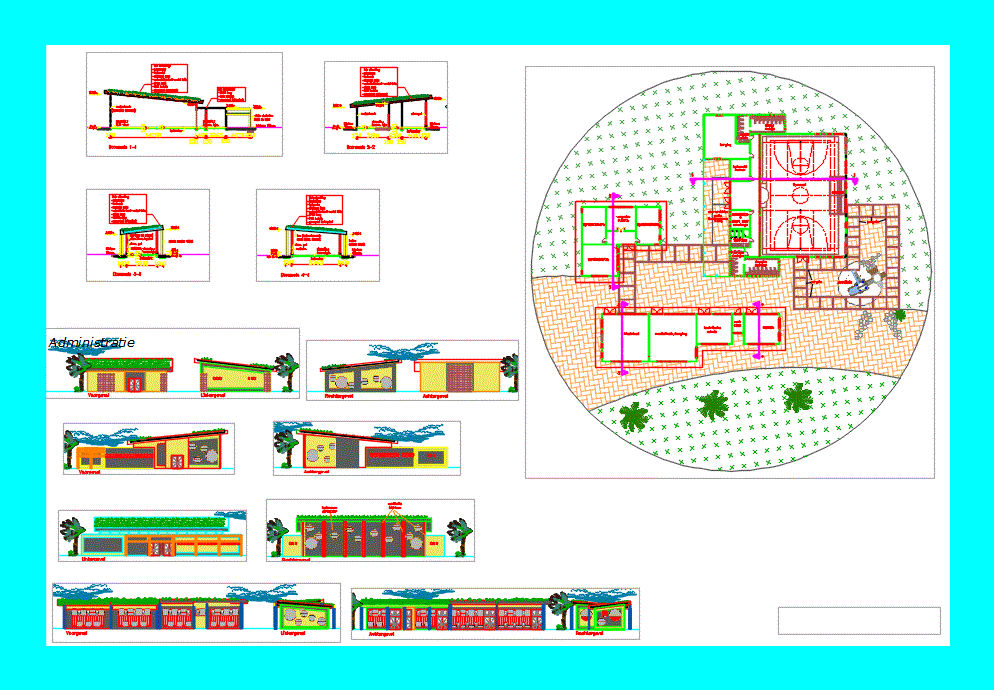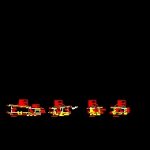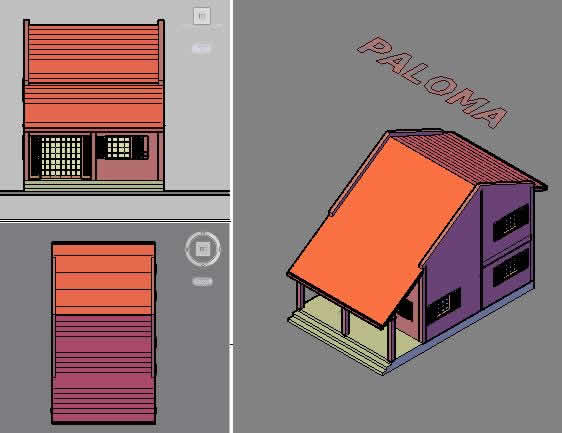Multifunctional DWG Plan for AutoCAD
ADVERTISEMENT

ADVERTISEMENT
Plans – elevations – sections
Drawing labels, details, and other text information extracted from the CAD file (Translated from Dutch):
entrance sports hall, torniquette, obelisco, natural stone, in gabions, pelican, concrete, ring, base, concrete structure, ventilation blocks, front facade, left gable, right gable, rear facade, shower girls, toilets girls, toilets, treatment room, stage, gymnasium, pergola, playground, meeting rooms, meeting room, administration, classroom, technical room, work cupboard, kitchen, entrance, administration
Raw text data extracted from CAD file:
| Language | Other |
| Drawing Type | Plan |
| Category | Schools |
| Additional Screenshots |
 |
| File Type | dwg |
| Materials | Concrete, Other |
| Measurement Units | Metric |
| Footprint Area | |
| Building Features | Deck / Patio |
| Tags | autocad, College, DWG, elevations, library, multifunctional, plan, plans, school, sections, university |








