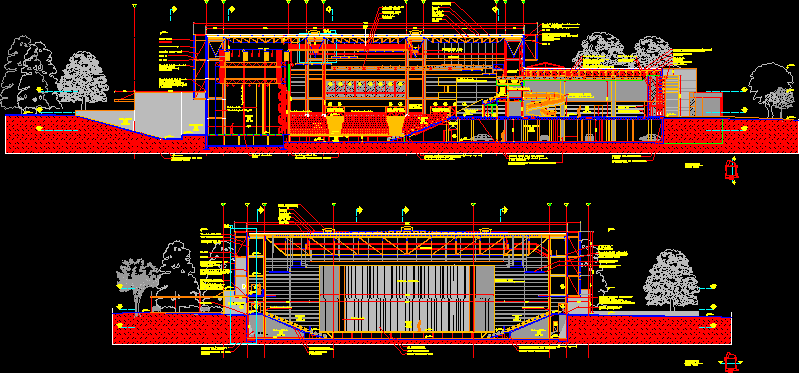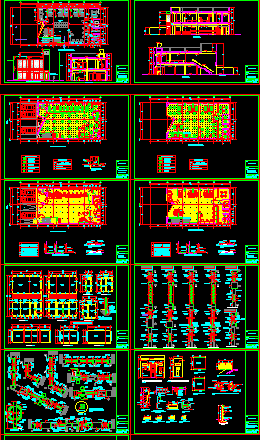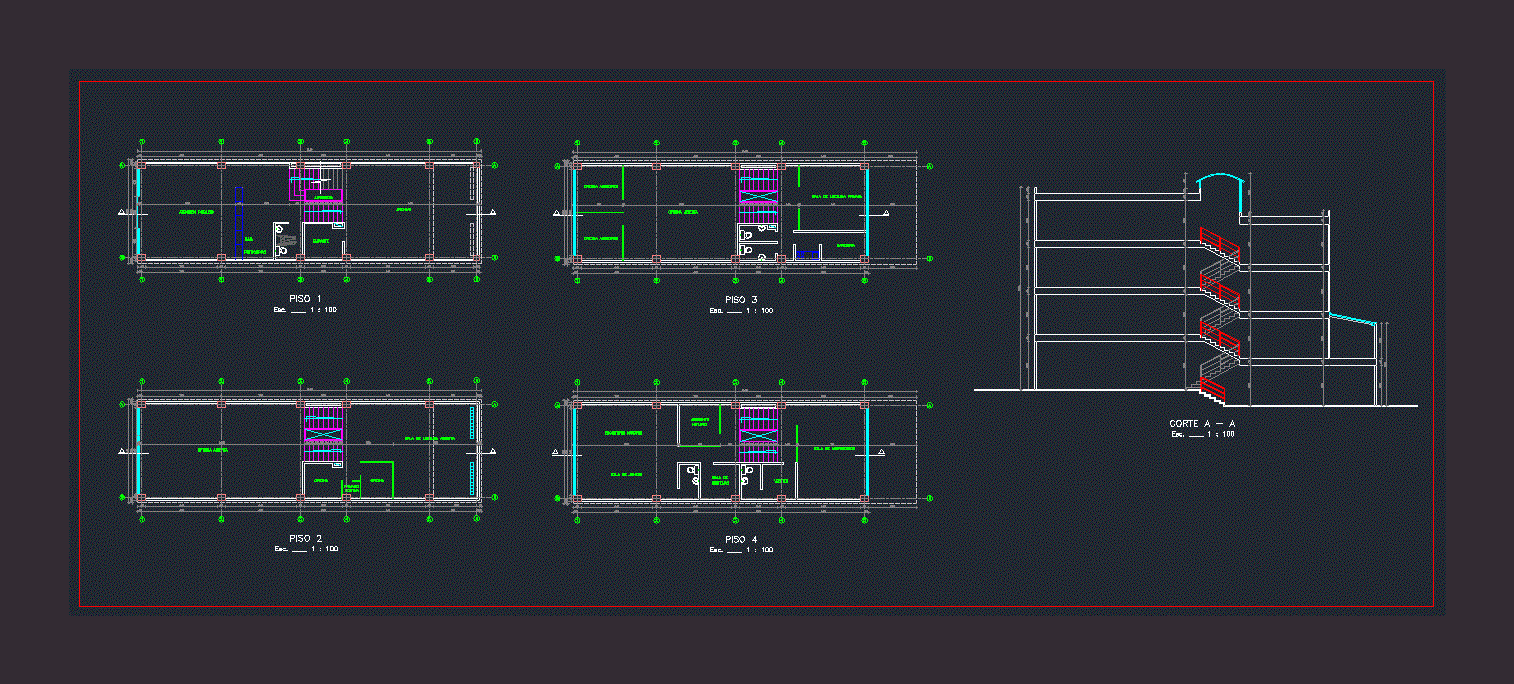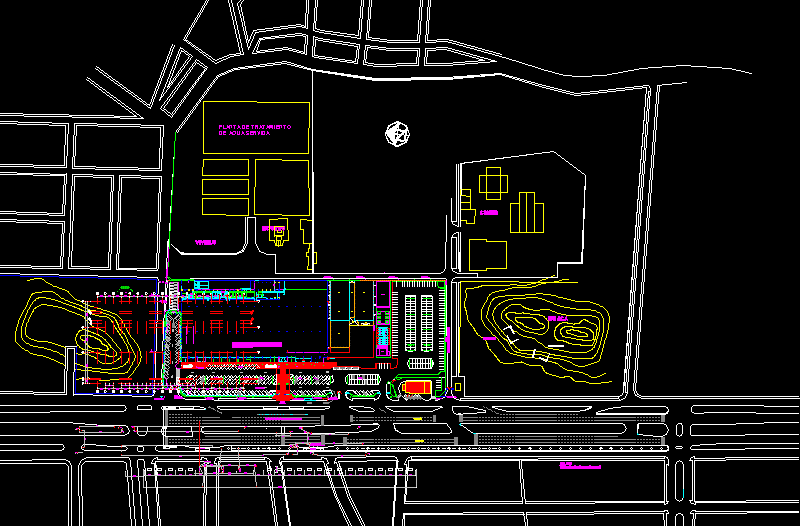Multifunctional Hall Sections DWG Section for AutoCAD

Construction details – sections of multifunctional hall
Drawing labels, details, and other text information extracted from the CAD file (Translated from Spanish):
stage mouth, west bleachers, covered garages, stage, cloth stage, technical walkway, floating parquet floor on concrete folder, storage space for chairs, ordinary brick bleachers and poor concrete, cement screed smoothed with gray epoxy pigments mara, storage space of retractable bleachers, flat reticulated metal beam, thermal insulation wool glass, variable height girder beam, collector grid, foyer, technical grille, west gadas, exterior stage, outdoor bleachers, common brick masonry bleachers and non-structural concrete, metallic structure of the ventilated façade, metal cross-linked beam of variable height, metallic stereo structure, aa conduit, walls of durlock panels taken to metal support., metallic ribs to take the carpentry, ventilated facade see axonometric, metallic beam cross-linked, air conditioning duct, air conditioning duct, thermal insulation glass wool, metal umbrellas, boxes, polyfunctional room, return duct of aa, projection draw curtains, planking on metal structure, g. north inf
Raw text data extracted from CAD file:
| Language | Spanish |
| Drawing Type | Section |
| Category | Parks & Landscaping |
| Additional Screenshots |
 |
| File Type | dwg |
| Materials | Concrete, Glass, Masonry, Other |
| Measurement Units | Metric |
| Footprint Area | |
| Building Features | Garage |
| Tags | amphitheater, autocad, construction, details, DWG, hall, multifunctional, park, parque, recreation center, section, sections |








