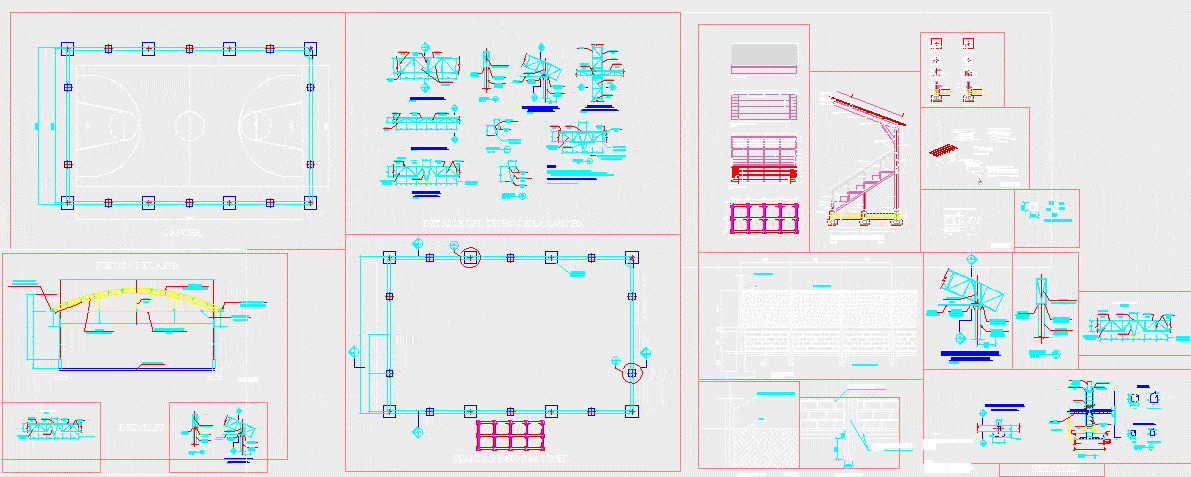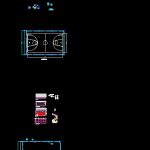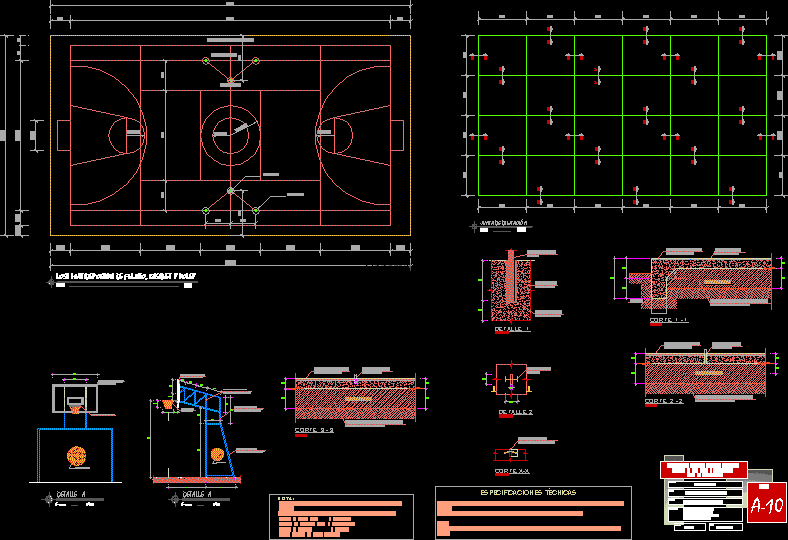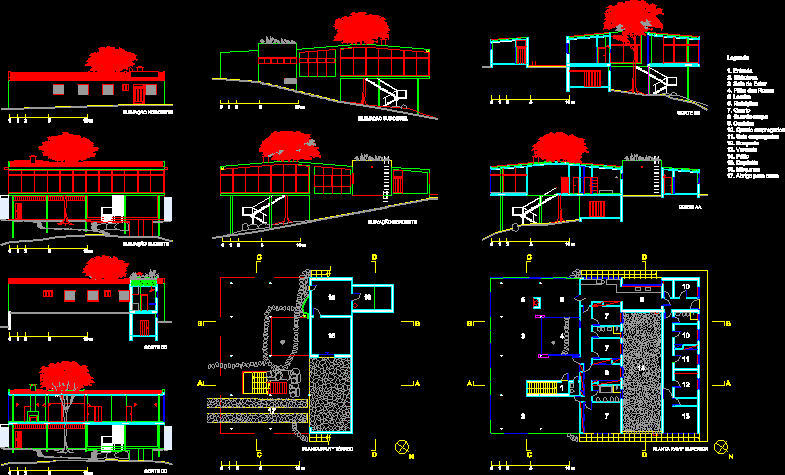Multiple Court DWG Detail for AutoCAD

MULTIPLE COURT ROOF WITH BLEACHERS ; INCLUDE CONSTRUCTIVE AND STRUCTURAL DETAILS
Drawing labels, details, and other text information extracted from the CAD file (Translated from Spanish):
real, direction of urban and rural planning, approved :, rev., architect :, engineer :, drawing :, project, lamina, scale :, date :, architect, engineer, drawing, scale, date, nºproy, republica bolivariana de venezuela , cabimas municipality, city hall, location :, content :, project :, truss, rainwater, build channel, pretension, mechanism, belts, splice, belt-truss union, cartouche, triangular, column, conduven, typical detail splice, column – truss, min., tensioner, see typical detail, section, esc., aa, smooth pin, pedestal, esc.:, beam girder, ground level, both directions, shoe, electrowelded mesh, steel, see detail, welding, welding, cutting of foundations, esc :, steps, protection, mooring, tiered facade, foundations plant, foundation, roof plant, beam girder, see det., note :, connectors should be placed on the The steel, support detail of the steel on matal beam, detail of the steel, concrete, or ‘equivalent nte, connectors: bolts, length with head, point of welds between, steel and beams, washer, plug weld, soil, det. Foundation cut, detail of the flange a, det. cut of foundation b, det.flanche and foundation a, det.flanche and foundation b, detail of the flank b, characteristic of the materials, steel, notes :, characteristics of the materials :, strap, typical truss detail, splice detail , truss – straps, typical detail of straps, diagonal, plan view, splice truss – strap, stirrups, and in central strap, column finished clean work, brace beam and sleeper, cross section, column of the field, note: – Clean work finished fence includes paint with cement water on both sides
Raw text data extracted from CAD file:
| Language | Spanish |
| Drawing Type | Detail |
| Category | Entertainment, Leisure & Sports |
| Additional Screenshots |
 |
| File Type | dwg |
| Materials | Concrete, Steel, Other |
| Measurement Units | Metric |
| Footprint Area | |
| Building Features | |
| Tags | autocad, basquetball, bleachers, constructive, court, DETAIL, details, DWG, feld, field, football, golf, include, multiple, roof, sports center, structural, voleyball |






