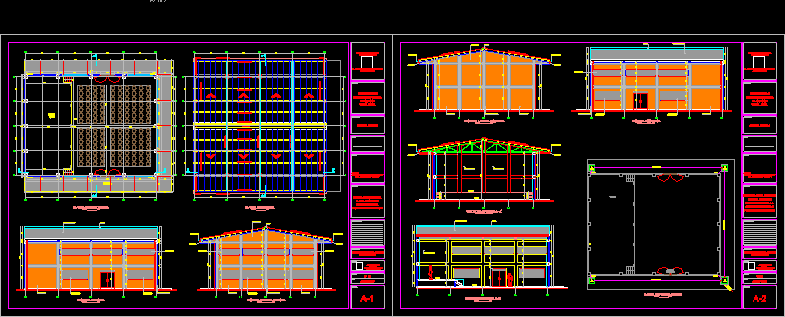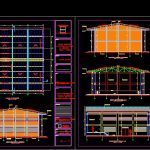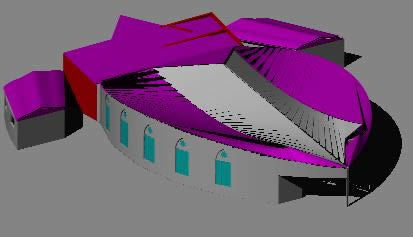Multipurpose Classrooms DWG Section for AutoCAD
ADVERTISEMENT

ADVERTISEMENT
Multipurpose Classrooms – plants – Sections
Drawing labels, details, and other text information extracted from the CAD file (Translated from Spanish):
platform, access, main, department of huila, municipality of tello, dr. cesar eduardo gonzalez diaz, municipal mayor, architectural plant, project:, owner:, vo. bo., contains:, observations:, location:, drawing:, scale:, date, plane no., right lateral facade, andres guillermo perdomo charry, educational institution the asuncion, the assumption, tello – huila, architect, andres suarez, main façade, tello mayor’s office, educational institution, multipurpose room, roof plan, cross section a-a ‘, left side façade, rear façade, metal truss, rain water channel, trestle, rain water network plant, longitudinal cut b-b ‘, to collector, ci
Raw text data extracted from CAD file:
| Language | Spanish |
| Drawing Type | Section |
| Category | Schools |
| Additional Screenshots |
 |
| File Type | dwg |
| Materials | Other |
| Measurement Units | Metric |
| Footprint Area | |
| Building Features | |
| Tags | autocad, classrooms, College, DWG, library, multipurpose, plants, school, section, sections, university |








