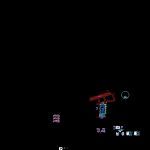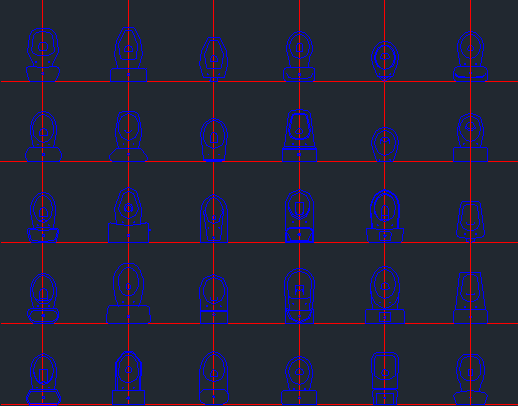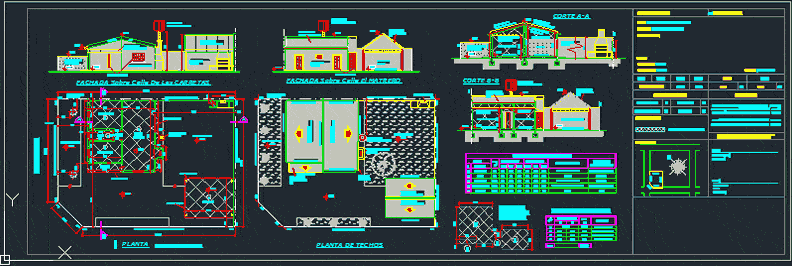Multipurpose Court DWG Detail for AutoCAD

Slab Sports with signaling of basketball courts, soccer and volleyball. Construction Details.
Drawing labels, details, and other text information extracted from the CAD file (Translated from Portuguese):
variable, variable, existing anden, existent canals, existing channel, perimeter cyclone mesh, main access porton, freeway, colonyjardinesdelref ugio, zonaverdeyrecreativa, canchafutbolonce, restrooms, soccer field, basketball court, canchafutbolrapido, canchabkb, polydeportivocoloniaj ardinesdelrefugio, baños , google earth terrain, floor basketball court, engramado, material cut, stuffed and compacted with black earth, natural ground, level ras. cross section b – b, cross section c – c, area cut, area fill, quota area, area section a, section, area a, cb section, cc section, detail zapata and pedestal, detail cut and fill, detail elevation lateral graderios, level graderios, detail general elevation graderios, shelter center, towards santa ana, towards ahuachapan, freeway , colonia gardens of refuge, sports center project area, location, without scale, owner :, formulator :, financed by :, contents :, project :, location :, date :, scale :, leaf no :, municipal council of the refuge , Salvadoran builders, sa of cv, plant, profiles, and details., reconstruction of metal structure in foot ball fast, of polideportivo in colonia gardens of the refuge, the refuge, ahuachapan., colonia gardens of the refuge, the refuge ahuachapan., indi soccer field, basket ball, central circle, free throw line, hoop, restrictive area, center line, end line, lateral line, line of the band, line of goal, penalty area, penalty area, protection zone or back, select material compacted, stone finish, note: the stone finish will be built around the perimeter of the court, as a protection to the sub base and slab. detail of slab, three-point line, foundation plant, front view, porter, side view, plant view, front panel, wooden board with matt white anticorrosive paint, back panel, board plant, aa board cut, red brick base boulder, bolted to the bolt, detail lineas of court and board, perimeter fence mesh cyclone existing to dismantle, existing door to dismantle, plant near mesh cyclon, distribution vertical poles s, projected door, grid perimeter fence cyclone projected, detail frame cyclone mesh, detail door, front porter, lateral porter, porter plan, steps volleyball court, defensive zone, attack zone, white lines, volleyball, acrylic board, overview without project, preform of existing clay brick, canchausosmultiples, general view with project, concrete block tier, blue color, red color, concrete slab, concrete block tier, compacted stuffing mat. of the place, notes :, location, formula :, plan :, setting :, municipal alcaldia the refuge, polideportivo colonia gardens of refuge, recreation of basketball court of polideportivo colonia gardens refuge, ahuchapan., salvadorian builders, sa de cv, plants and details, indicated, mts., key:
Raw text data extracted from CAD file:
| Language | Portuguese |
| Drawing Type | Detail |
| Category | Entertainment, Leisure & Sports |
| Additional Screenshots |
 |
| File Type | dwg |
| Materials | Concrete, Wood, Other |
| Measurement Units | Imperial |
| Footprint Area | |
| Building Features | Garden / Park |
| Tags | autocad, basketball, basquetball, construction, court, courts, DETAIL, details, DWG, feld, field, football, golf, multipurpose, multipurpose court, signaling, slab, slab sports, soccer, sports, sports center, voleyball, volleyball |






