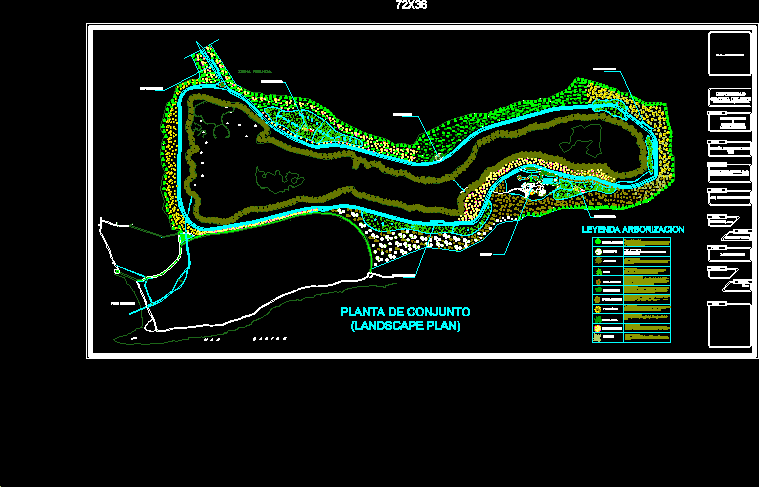Multipurpose Cultural DWG Section for AutoCAD
ADVERTISEMENT

ADVERTISEMENT
Cafeteria Library auditorium – sections – elevations
Drawing labels, details, and other text information extracted from the CAD file (Translated from Spanish):
towi, wait, secretary, reception room, classification office, be, lockers, attention, proyec. roof, forklift, gci, library elevations, foyer, reception, proyec., traduc., ss.hh. males, ss.hh. women, auditorium, stage, dressing room woman, dressing room male, ss-hh varon, ss-hh woman, pre scene, emergency exit, newspaper library, courts library, courts auditorium, auditorium elevations, playground, sector to be detailed, general hall , water and drain, box, ss.hh varon, ss.hh woman, ss.hh disc., dining room, kitchen, cooking, cto. cold, ante camara, alacena, ss.hh serv., amphitheater, library, second level library, first level library, polyvalent – cultural center
Raw text data extracted from CAD file:
| Language | Spanish |
| Drawing Type | Section |
| Category | Cultural Centers & Museums |
| Additional Screenshots | |
| File Type | dwg |
| Materials | Other |
| Measurement Units | Metric |
| Footprint Area | |
| Building Features | Deck / Patio |
| Tags | Auditorium, autocad, cafeteria, CONVENTION CENTER, cultural, cultural center, DWG, elevations, library, multipurpose, museum, Restaurant, section, sections |








