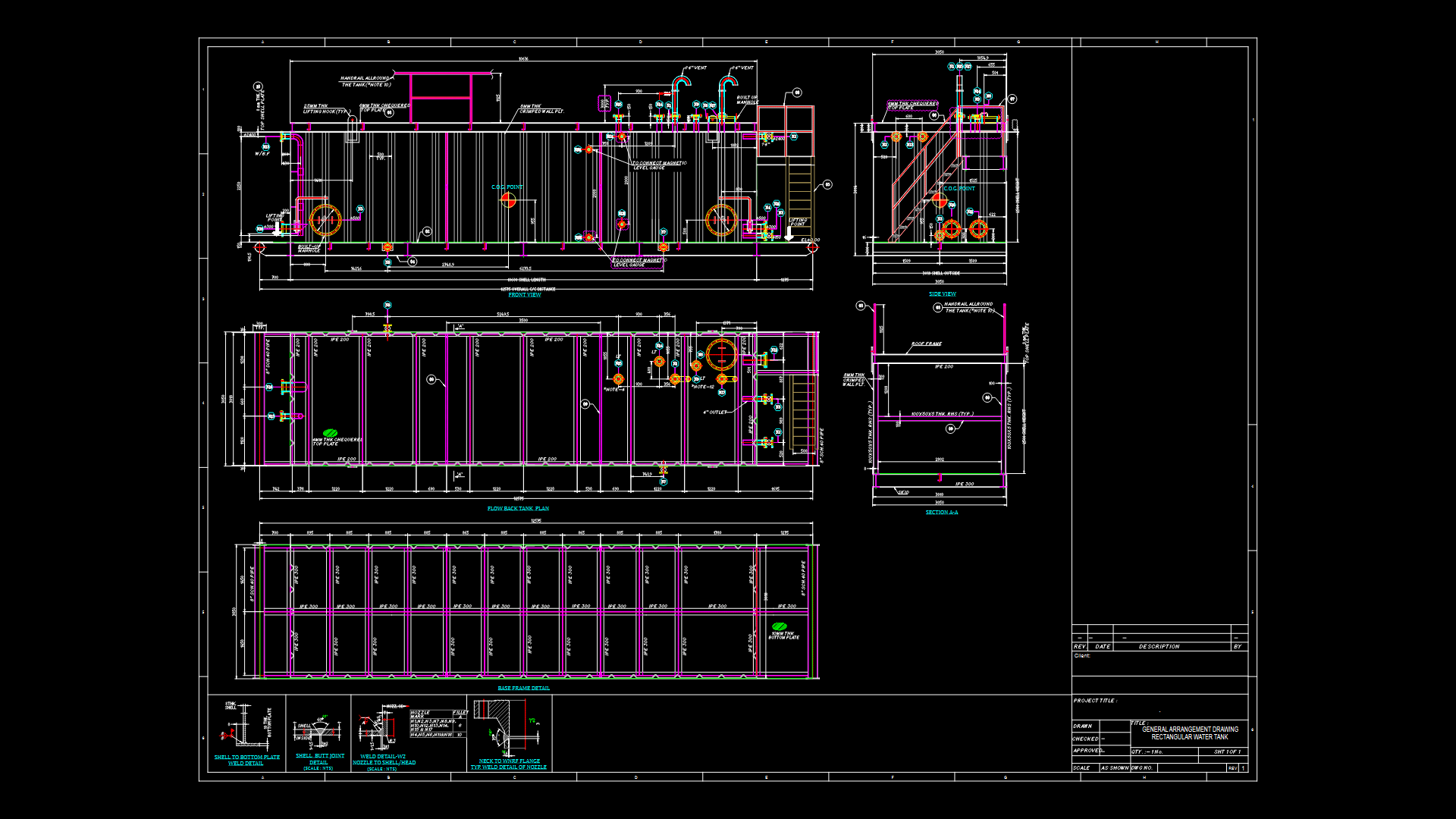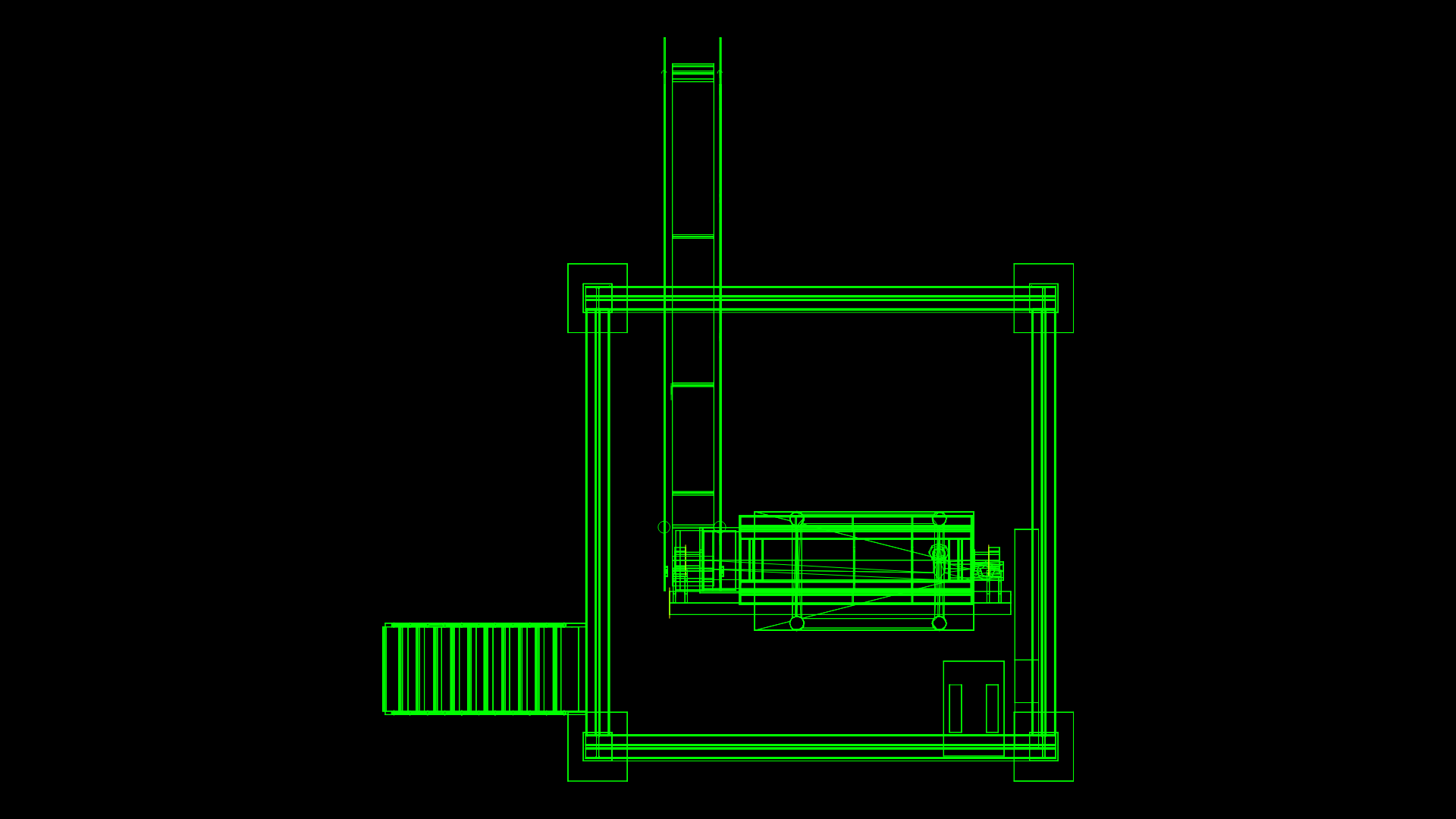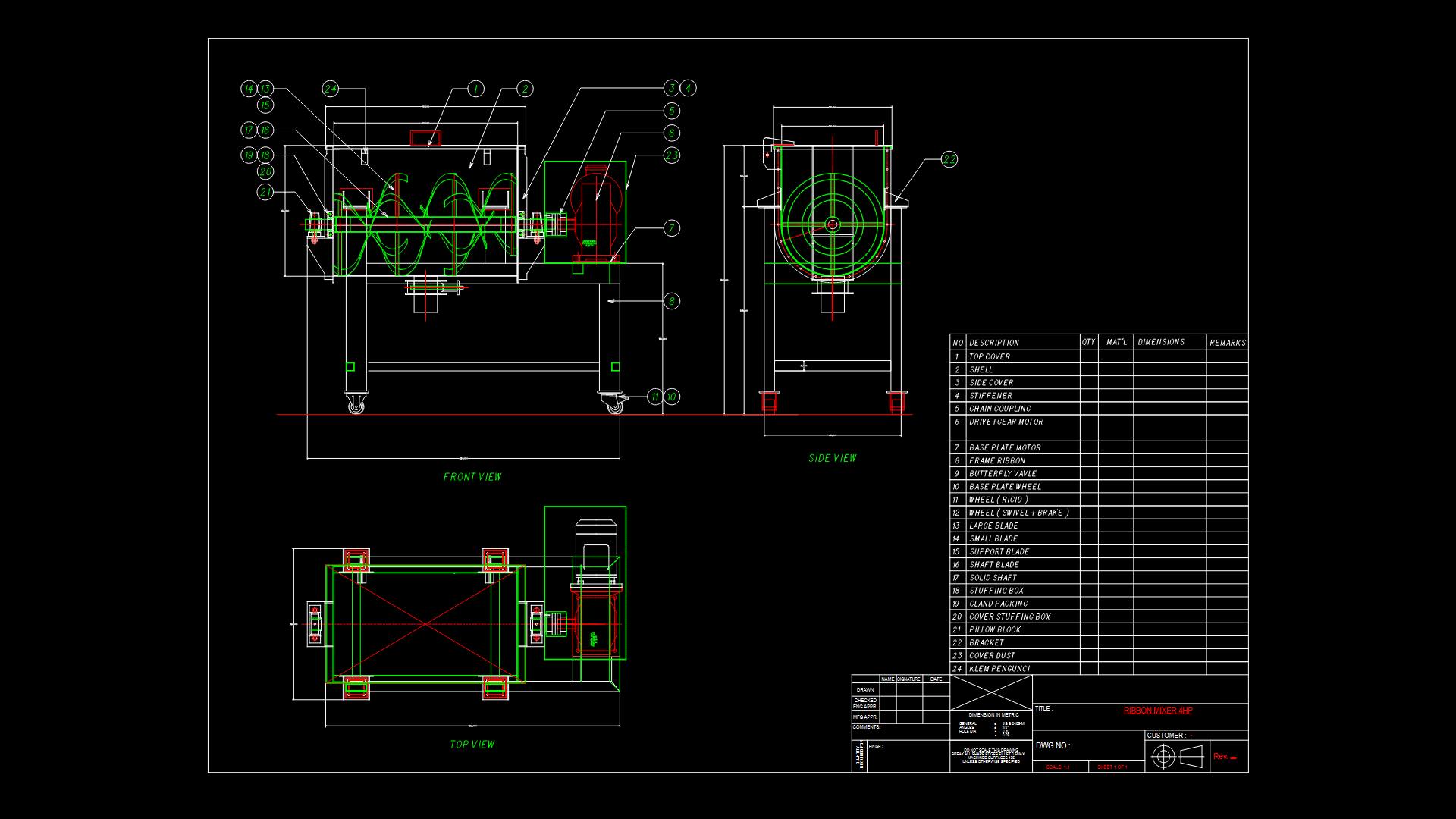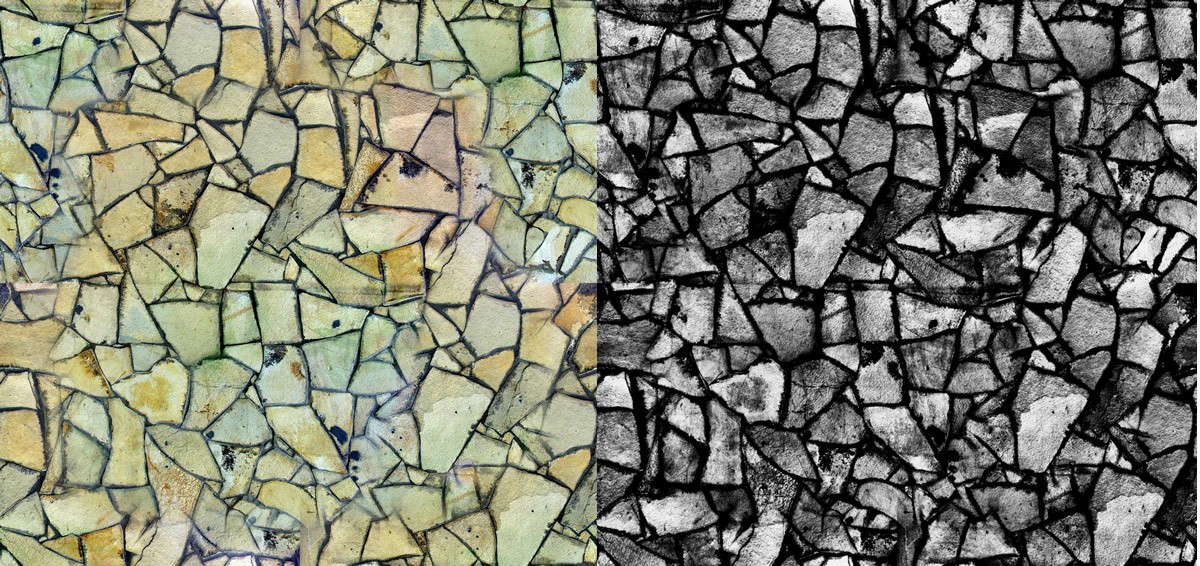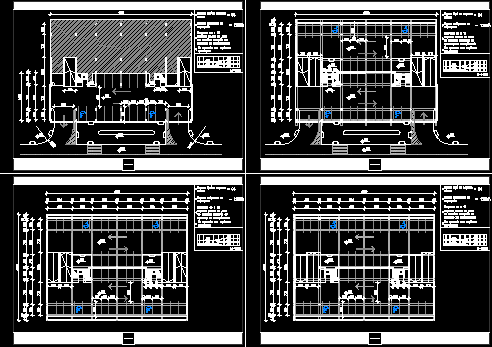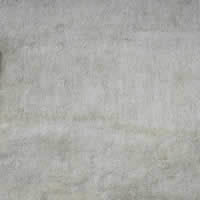Multipurpose Room DWG Section for AutoCAD
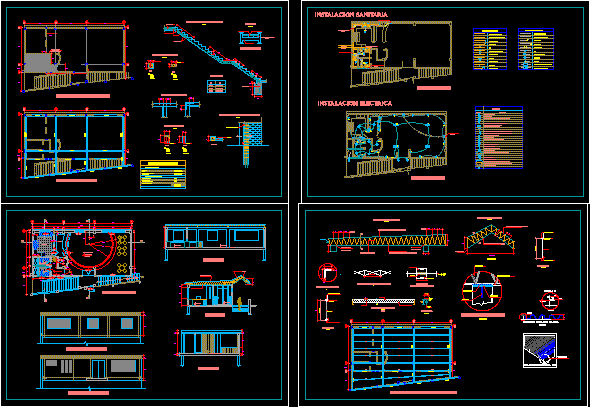
Multipurpose room – Plants – Sections – Elevations
Drawing labels, details, and other text information extracted from the CAD file (Translated from Spanish):
exterior elevation, sshh ladies, sshh males, kitchen, second floor, deposit, multiples, room of uses, bar, court b-b, interior elevation, s.h. ladies, s.h. man, c-c court, multipurpose room, a-a cut, lightened fill, fill in bathroom, existing slab, splices, whole, comes a.f.de existing network, rises tub. ventilation, comes ac of existing network, ground conductor, circuit for tv – cable, television outlet, grounding hole, receiver intercom, emitter-pulser intercom, bipolar switch, single or unipolar switch, conduit embedded in floor or wall for phones, circ. in cond. embedded in ceiling and wall – intercomun., circuit in duct embedded in ceiling and wall, circuit in duct embedded in the floor, general board, fluorescent attached to the ceiling, exit for artifact with lamp, junction box and wall junction, counter watt-hour, exit for artifact in the ceiling or light center, exit for artifact in the wall – bracket, built-in ceiling device – spot light, symbol, legend, description, gate valve, water point, irrigation tap , reduction, check valve, meter, water legend, rise elbow, cold water pipe, hot water pipe, tee, threaded log, trap, sump, drain pipe, vent pipe, drainage legend, sanitary yee, comes conduit, cable, translucent coverage, opaque coverage, false sky, p -, channel, detail of columns, detail of beams, variable, cut b-b ‘, detail of angle, see angle detail, nuts, galvanic calamine. , washer, threads made with tap , detail of calamine anchor, isometric view of splice cal. galv., detail b, cut bb, detail mobile support, typical detail of brace, distance between joists, detail of joist, detail main beam, detail meeting of beams, expansion joint, detail confinement of walls, reinforced concrete, technical specifications, free coverings, masonry, steel, concrete, other elements, overlaps in beams, slabs and plates, columns and beams, detail a, detail b, typical, mobile support plant, c-c ‘cut, sanitary installation, electrical installation, support fixed, mobile support
Raw text data extracted from CAD file:
| Language | Spanish |
| Drawing Type | Section |
| Category | Industrial |
| Additional Screenshots |
 |
| File Type | dwg |
| Materials | Concrete, Masonry, Steel, Other |
| Measurement Units | Metric |
| Footprint Area | |
| Building Features | |
| Tags | arpintaria, atelier, atelier de mécanique, atelier de menuiserie, autocad, carpentry workshop, DWG, elevations, mechanical workshop, mechanische werkstatt, multipurpose, oficina, oficina mecânica, plants, room, schreinerei, section, sections, werkstatt, workshop |
