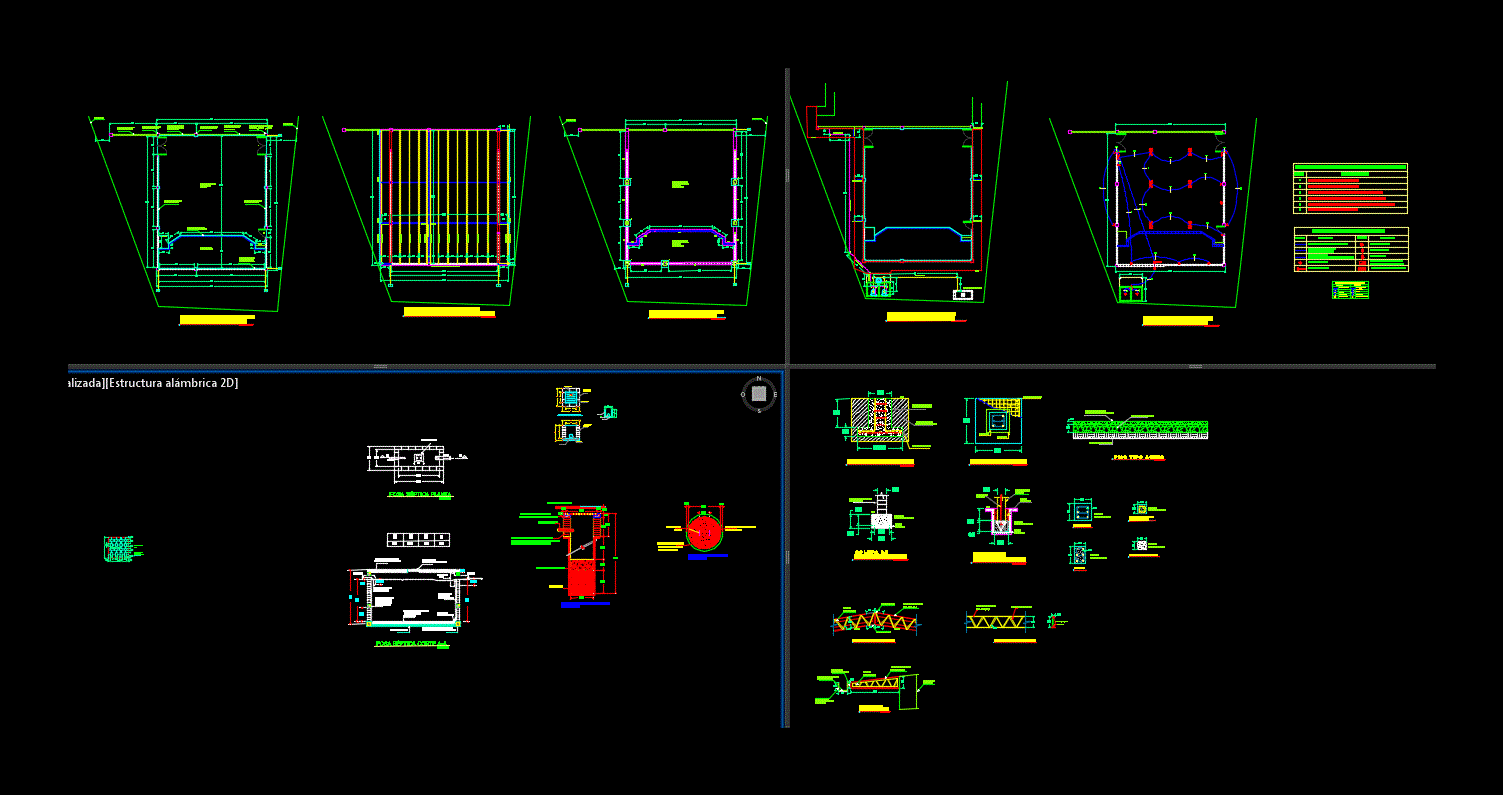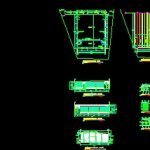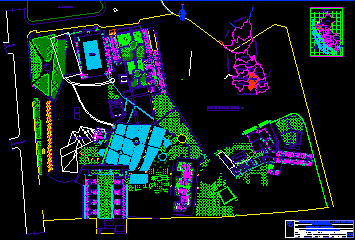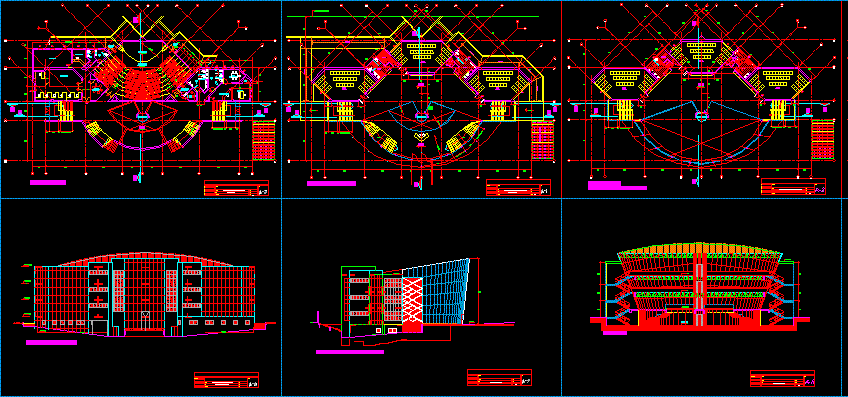Multipurpose Room DWG Section for AutoCAD

It contains conceptual design of a multipurpose room one level in the Salvadoran Association of war ASALDIG travelers with disabilities; They are the plants; sections; structural details; Septic; soakaway; health services and other
Drawing labels, details, and other text information extracted from the CAD file (Translated from Spanish):
booth: rear view, p-c, ref. vertical, see distribution, ref. horizontal, block of concrete, in plan, alternates with, walls of, brick, mud placed, loop, ntn, mud placed loop, structural section of brick wall, npt, terrain shaped, loop post, wall clay brick, yes, laundry, stack, stone carved, block walls, pile and laundry: view on floor, stack and laundry: front view, stack and laundry: foundation plant, ntn, existing wall, mud brick wall , repellada, refined and painted, sc, hinge, sheet, yale, structural tube, sheet ho., both sides, haladera, square, tube frame, for mocheta, angle frame, two coats of anticorrosive paint, and two painting hands of oil-enamel., with blowtorch., with natural soil, conformacion, elevation, meanguera, barrio la pila, barrio, el calvario, the center, calle antonio guevara, calle la jeya, calle el calvario, calle, fabian membreno, lucio argueta, ruben amaya, calle equileo barrera, fco. argueta, cemetery, street jocoaitique, street the trail, street to cton loneliness, av.jose simeon canas, pje.villalobos, av.aminta, av.salomon coca, av. victoria, southern bouquets, av.victoria, bouquets, north, av. alejandra castro, av.sta catarina, copinolar south, av., av.copinolar nte, municipal trail, water tank, school, churches, health unit, market-post, park, court of peace, city hall, antel, communal house , pnc, content:, presents, municipal mayor meanguera, location :, owner :, project :, indicated, scale :, date :, san luis village, canton la jeya, municipality of meanguera, de morazan., construction of living room multiple uses and health services in the Salvadoran association of disabled and disabled war-asaldig, municipality of meanguera, department of morazán, soccer field, second mountain national institute, health unit cas. san luis, communal association second mountains, towards perquín, towards sn.francisco gotera, towards inst. technological, towards project, asaldig, sketch of scaleless location, shaped terrain, loop post, clay brick wall, column, scissors, pedestal, macomber beam, well cover plant, both directions, handles, crowning screed, detail of absorption well, stone fourth beach, two courses under the tube pvc., clay brick type skull, trench post, will be preserved, n. natural terrain, entrance, loop post, brick wall, mortar board, chamfer with, reinforced concrete, exit, septic tank cut aa, no scale, septic tank plant, log cover, shotgun, bath to be demolished, in a face, metallic channel, ba.ll, ramp on stage, brick wall, repellada and tuned, mud loop, inside, block wall, filling, compacted, repellada and fine tuned, terrain conformed, registration lid, table electrical wiring specifications, type, description, symbol, electrical symbols box, luminaire or focus, switch cable to luminaire, double switch, single switch, luminaire circuit, electrical cable, structural, complete hydraulic installations plan, complete electrical installations, multipurpose room: structural floor of ceilings, existing fence, multipurpose room: foundations plant, multipurpose room: architectural flooring, existing sidewalk, floor plan as a whole, ramp, ramp, steps, sanitary services, multipurpose room: rear elevation, sanitary services: lateral elevation, sanitary services: architectural plant, sanitary services: rear elevation, sanitary services: aa section, sanitary services: roofing plant , sanitary services: foundations plant, sidewalk floor, ridge and scissors, existing pit, shotgun and a.ll channel, sidewalk, front view of stage, forged enchapadas bleachers, stage, tier, painted with two hands of, anticorrosive paint and of oil, tee pvc, yee pvc, individual connection an, drinking water network, drinking water, sewage network, symbology of hydraulic installations, sewage, individual supply, square iron, in the corners, to embed to the wall
Raw text data extracted from CAD file:
| Language | Spanish |
| Drawing Type | Section |
| Category | Entertainment, Leisure & Sports |
| Additional Screenshots |
 |
| File Type | dwg |
| Materials | Concrete, Other |
| Measurement Units | Metric |
| Footprint Area | |
| Building Features | A/C, Garden / Park |
| Tags | association, Auditorium, autocad, cinema, conceptual, Design, DWG, Level, lounge, multipurpose, room, section, sum, Theater, theatre |






