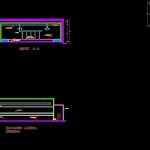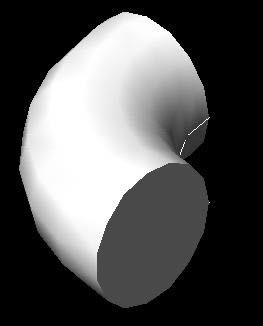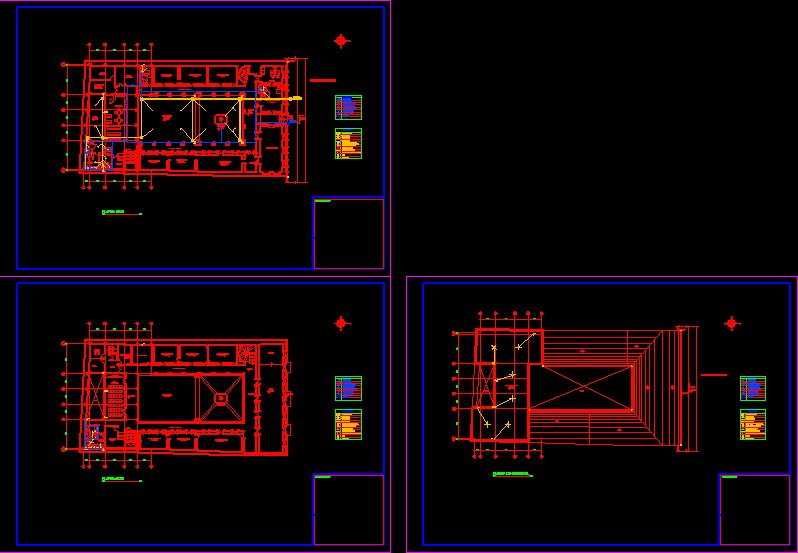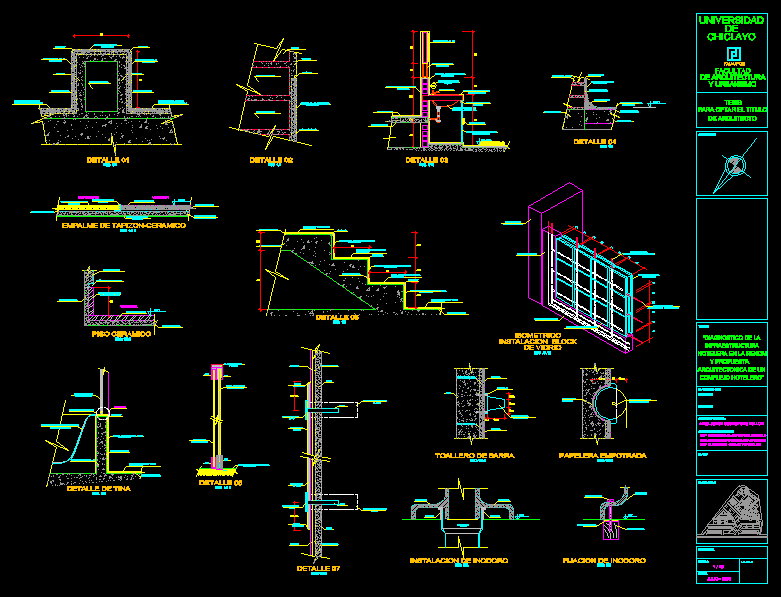Multipurpose Room DWG Section for AutoCAD

Development – Sections – Elevations – Details
Drawing labels, details, and other text information extracted from the CAD file (Translated from Galician):
white, shaft of cm., plaster plaster, ceramic floor, celema series camberra, color cream cm, npt mt., escape circulation, npt mt., color cream cm, celema series camberra, ceramic floor, escape, of cedar wood, window projection, Multipurpose hall, beam projection, structural, beam projection, estrado, wooden floor, hualtaco natural color, npt mt., fluorecent, npt mt., hualtaco natural color, wooden floor, anteroom, s.s.h.h., npt mt., ceramic floor, celema series camberra, pink color cm, ladies, knights, s.s.h.h., npt mt., ceramic floor, celema series camberra, blue color cm, plywood metal partition, with graphite melamine, hall, cedar wood, natural color, shaft of cm., plaster plaster, window with reason, of the moche culture, Ivory colored latex paint, technocolor brand, cedar thick, wooden door, cedar thick, cane brava, parasol from, cane brava, parasol from, cane brava, parasol from, cane brava, parasol from, cane brava, parasol from, cane brava, parasol from, cane brava, parasol from, Ivory colored latex paint, technocolor brand, Ivory colored latex paint, npt mt., tansversal elevation, left lateral elevation, front lift, cut, circulation, technocolor brand, Ivory colored latex paint, technocolor brand, plaster plaster, cedar thick, wooden door, shaft of cm., wooden door, cedar thick, wooden door, npt mt., estrado, npt mt., living room, npt mt., anteroom, npt mt., technocolor brand, Ivory colored latex paint, illuminated, aña, wooden plaster, white, plaster plaster, shaft of cm., escape, cedar wood, of the moche culture, window with reason, technocolor brand, Ivory colored latex paint, estrado, npt mt., Right lateral elevation, cut, escape, natural color, cedar wood, circulation, living room, npt mt., illuminated, Ivory colored latex paint, technocolor brand, of the moche culture, window with reason, structural beam, of cedar wood, window projection, of cedar wood, window projection, beam projection, structural, beam projection, structural, structural, beam projection, plywood metal partition, with graphite melamine, ceramic floor, celema series camberra, color cream cm, npt mt., escape circulation, npt mt., living room, color cream cm, celema series camberra, ceramic floor, see detail
Raw text data extracted from CAD file:
| Language | N/A |
| Drawing Type | Section |
| Category | Construction Details & Systems |
| Additional Screenshots |
 |
| File Type | dwg |
| Materials | Wood |
| Measurement Units | |
| Footprint Area | |
| Building Features | |
| Tags | autocad, Condos, construction details section, cut construction details, details, development, DWG, elevations, multipurpose, recreation, restaurants, room, section, sections |








