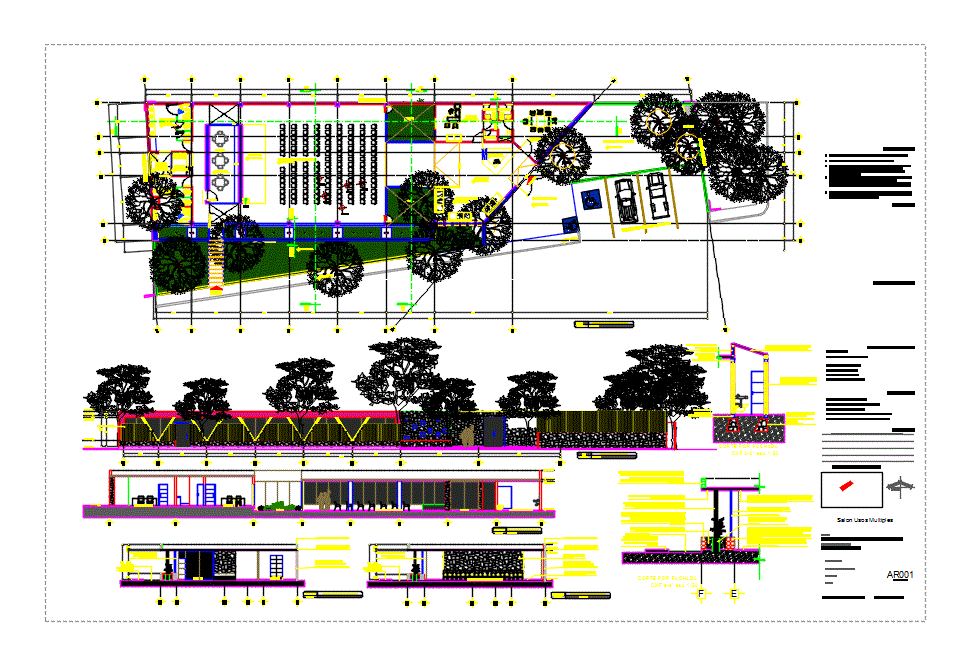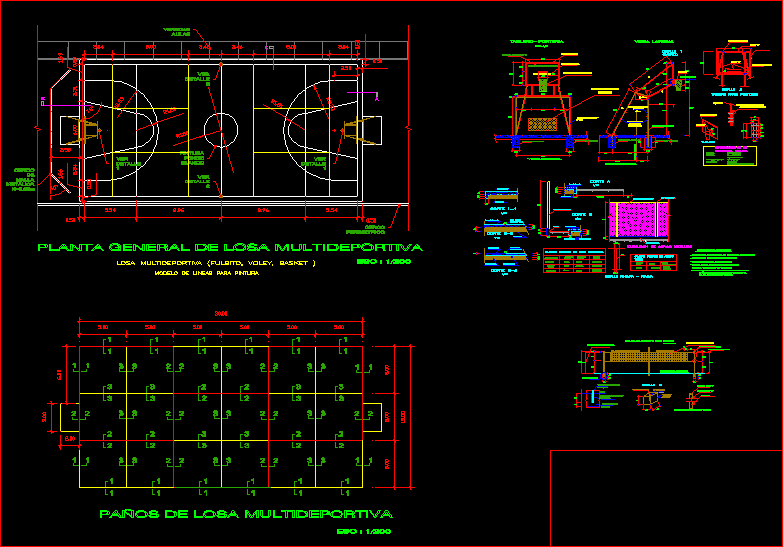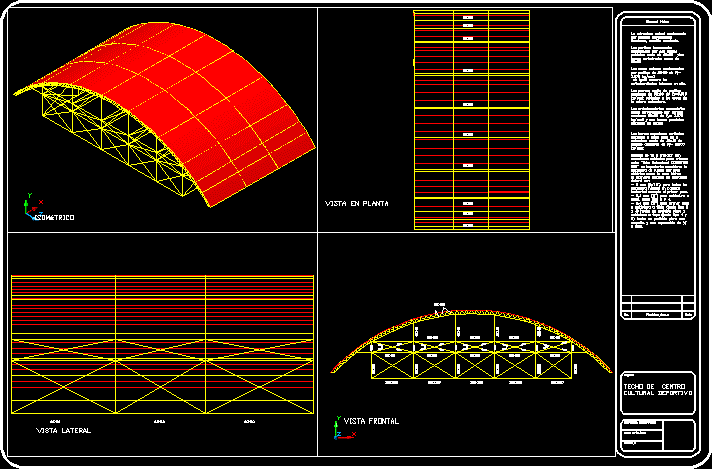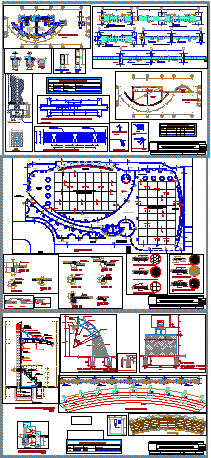Multipurpose Room Multipurpose DWG Section for AutoCAD

Salon for public events – Ground – sections – views –
Drawing labels, details, and other text information extracted from the CAD file (Translated from Spanish):
urango, government, municipal, viewnumber, sheetnumber, tree, goes up, n.p.t., hydropneumatic, garden, reception, n.p.t., private, n.p.t., toilette, boardroom, n.p.t., low, wooden deck, multipurpose room, n.p.t., health, n.p.t., women, health, n.p.t., mens, Wall, stone wall, projection flown, garden, n.p.t., n.b.t., n.p.t., access, stone wall, access, n.c.m., n.l.s.l., n.l.bs.l., n.p.t., n.p.t., n.l.b.l., n.l.s.l., n.c.m., n.p.t., cross-section, section, acot mts, architectural plant, acot mts, main facade, acot mts, n.c.m., n.l.s.l., n.l.b.l., n.p.t., cross-section, section, acot mts, cross-section, section, cutting by facade cxf esc., cxf a ‘, cxf, multipurpose room, garden, boardroom, private, garden, multipurpose room, health women, parking drawers, workshop, dome, n.p.t., playground, service, n.p.t., kitchen, bar, access, service, waiting room, n.p.t., toilette, septic, coffe, break, archive, lobby, n.p.t., spit, goes up, workshop, cxf b ‘, cxf, cutting by facade cxf esc., n.c.m., dais, n.p.t., tree, adjoining, Access square, n.p.t., coexistence area, flat, architectural facade, owner address, Versailles fractionation, architectural, dimension. meters, scale., Department, project manager, draft, drawing, localization map, revisions, number observation date, construction data, symbology, north., flat reference, plane notes, salon multiple uses, normativity, height of the project. mt. coefficient of occupation of soil percentage of free area. parking spaces for personnel. c. parking spaces for the public. c., discrepancy should be consulted with the work direction, all the levels levels will be verified in work any, No scale measures of the plans will be taken., all the levels levels will be provided in meters., the plans must be verified with the corresponding, complete set of any doubt in the, the contractor is responsible for always working with a, consulted with the construction management the address of, of facilities any discrepancy should be, interpretation of them should be consulted with the, architectural design., construction management direction of architectural design., the architectural design firm., property. projected terrain. central building. green areas. access plaza coexistence area, upper bed of structural slab, n.l.s.l., parapet level, n.c.p., wall height about n.p.t., enclosure height over n.p.t., level change in ceiling, change of level on floor, closing level, level crowning wall, h.m., h.c., n.c., n.c.m., lowering of sewage, downfall of rainwater, b.a.n., b.a.p., s.m.a., According to approved sample, level indicated in elevation, low bed level of ceiling, low bed of structural slab, level finished floor, n.l.b.p., n.l.b.l., n.p.t., level indicated in plant, prot cabinet against fire, gpci, Excavation level, n.e., n.b., level of sidewalk, street level vehicular stream, n.ca., parasol level, n.p., n.v., Apparent beam level, level of finished surface, level of marquee, n.m., level of firm, n.f.
Raw text data extracted from CAD file:
| Language | Spanish |
| Drawing Type | Section |
| Category | Misc Plans & Projects |
| Additional Screenshots |
 |
| File Type | dwg |
| Materials | Wood |
| Measurement Units | |
| Footprint Area | |
| Building Features | Deck / Patio, Parking, Garden / Park |
| Tags | assorted, autocad, DWG, events, ground, multipurpose, multipurpose room, private, PUBLIC, room, salon, section, sections, views, workshop |








